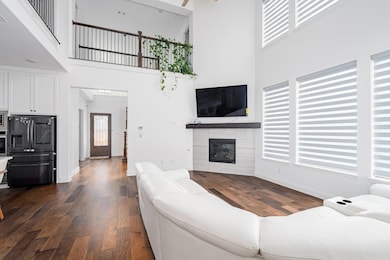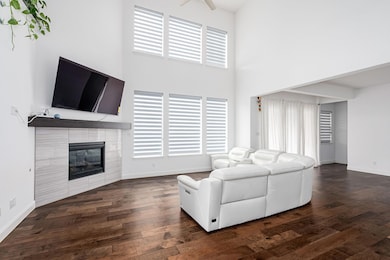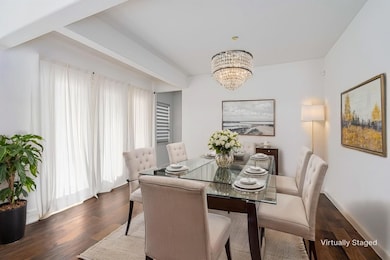8669 Anacua Rd Frisco, TX 75035
East Frisco NeighborhoodHighlights
- Traditional Architecture
- Covered patio or porch
- Tankless Water Heater
- McSpedden Elementary School Rated A
- 3 Car Attached Garage
- Ceramic Tile Flooring
About This Home
Stunning 4-Bedroom Home for Lease in The Grove – Frisco ISD Located in the highly desirable master-planned community of The Grove, this elegant two-story home offers 4 spacious bedrooms, 4 baths, and a 2-car garage. Designed for modern living, the open-concept layout is filled with natural light and features soaring 20-foot ceilings in the main living area. The gourmet kitchen is a chef’s dream, complete with white cabinetry, stainless steel appliances, a large quartz island, and a stylish backsplash. Beautiful wood flooring enhances the warmth and sophistication of the kitchen and living spaces. The primary suite and a secondary bedroom are conveniently located on the main floor, while the second level includes two additional bedrooms, a media room, and a game room—perfect for entertainment and relaxation. New combi blinds are installed throughout the home for added privacy and style. Resort-style amenities are just steps away, including a clubhouse, fitness center, pickleball courts, outdoor grills, walking trails, playgrounds, a concert pavilion, and parks. The Grove also features a resort-style pool for residents to enjoy. This home is zoned for top-rated Frisco ISD schools, including Liberty High School, and offers easy access to major highways (121, 75) and the Legacy office corridor.Don’t miss the chance to lease this exceptional home in one of Frisco’s most sought-after communities. Schedule your tour today! Front yard is mowed by the HOA.
Last Listed By
Coldwell Banker Apex, REALTORS Brokerage Phone: 940-391-1463 License #0652414 Listed on: 02/14/2025

Home Details
Home Type
- Single Family
Est. Annual Taxes
- $12,506
Year Built
- Built in 2020
Lot Details
- 6,578 Sq Ft Lot
- Wood Fence
- Landscaped
- Sprinkler System
- Few Trees
Parking
- 3 Car Attached Garage
- Rear-Facing Garage
- Garage Door Opener
Home Design
- Traditional Architecture
- Brick Exterior Construction
Interior Spaces
- 3,500 Sq Ft Home
- 2-Story Property
- Gas Fireplace
Kitchen
- Gas Cooktop
- Microwave
- Ice Maker
- Dishwasher
- Disposal
Flooring
- Carpet
- Ceramic Tile
Bedrooms and Bathrooms
- 4 Bedrooms
- 4 Full Bathrooms
Outdoor Features
- Covered patio or porch
- Exterior Lighting
- Rain Gutters
Schools
- Mcspedden Elementary School
- Liberty High School
Utilities
- Tankless Water Heater
- Cable TV Available
Listing and Financial Details
- Residential Lease
- Property Available on 4/12/25
- Tenant pays for all utilities, grounds care, insurance, pest control, sewer, trash collection
- Legal Lot and Block 6 / C
- Assessor Parcel Number R1143600C00601
Community Details
Overview
- Cma Association
- The Grove Ph 1 Subdivision
Pet Policy
- Pet Size Limit
- Pet Deposit $500
- 1 Pet Allowed
- Dogs and Cats Allowed
- Breed Restrictions
Map
Source: North Texas Real Estate Information Systems (NTREIS)
MLS Number: 20840279
APN: R-11436-00C-0060-1
- 15198 Sassafras Rd
- 15270 Catalpa Rd
- 15633 Fringe Tree Rd
- 15140 Spider Lily Rd
- 15522 Cormorant St
- 15186 Crape Myrtle Rd
- 14852 Whippoorwill Ln
- 14876 Whippoorwill Ln
- 14828 Whippoorwill Ln
- 15102 Crape Myrtle Rd
- 8780 Samara St
- 8925 Phoebe Rd
- 15656 Desert Broom Rd
- 15592 Songbird St
- 14765 Stygian Ln
- 9362 Spindletree Dr
- 9363 Spindletree Dr
- 16090 Inca Dove Ct
- 16098 Garganey Ct
- 14652 Stygian Ln






