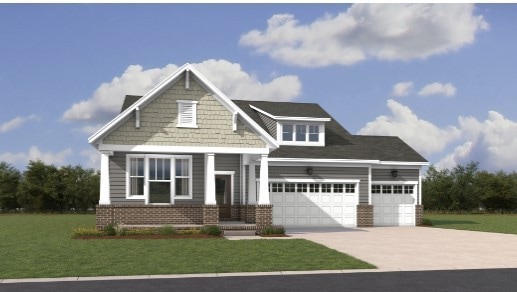867 Bur Oak Ct Clarksville, TN 37043
Estimated payment $2,606/month
Highlights
- Double Oven
- Porch
- Walk-In Closet
- Rossview Elementary School Rated A-
- 3 Car Attached Garage
- Cooling Available
About This Home
The Oaks is a gorgeous community in the fast growing Clarksville area! The Chestnut Plan #173 is a spacious SINGLE STORY flooded with natural light! 1833 sqf home, with 3 beds, 2 baths, large family room with gas fireplace, breakfast room, and mudroom. With Lennar's "Everything's Included" your new home will have all Stainless Steel kitchen appliances- fridge included! Quartz counter tops, 42' shaker style upper cabinetry, Luxury Vinyl Plank on first floor, 2" Window Blinds, Ceramic Tiled Owners Suite, and so much more! Call to find out more about Lennar's amazing incentives and make this home yours!
Listing Agent
Lennar Sales Corp. Brokerage Phone: 6154768526 License #370919 Listed on: 06/05/2025

Home Details
Home Type
- Single Family
Year Built
- Built in 2025
HOA Fees
- $75 Monthly HOA Fees
Parking
- 3 Car Attached Garage
Home Design
- Brick Exterior Construction
- Slab Foundation
- Shingle Roof
Interior Spaces
- 1,833 Sq Ft Home
- Property has 1 Level
- Gas Fireplace
- ENERGY STAR Qualified Windows
- Combination Dining and Living Room
- Interior Storage Closet
Kitchen
- Double Oven
- Microwave
- Dishwasher
- Disposal
Flooring
- Carpet
- Tile
- Vinyl
Bedrooms and Bathrooms
- 3 Main Level Bedrooms
- Walk-In Closet
- 2 Full Bathrooms
Home Security
- Smart Locks
- Smart Thermostat
- Fire and Smoke Detector
Outdoor Features
- Patio
- Porch
Schools
- Rossview Elementary School
- Rossview Middle School
- Rossview High School
Utilities
- Cooling Available
- Central Heating
Additional Features
- No or Low VOC Paint or Finish
- 0.25 Acre Lot
Community Details
- $300 One-Time Secondary Association Fee
- The Oaks Subdivision
Map
Home Values in the Area
Average Home Value in this Area
Property History
| Date | Event | Price | Change | Sq Ft Price |
|---|---|---|---|---|
| 07/23/2025 07/23/25 | Sold | $460,490 | 0.0% | $251 / Sq Ft |
| 07/19/2025 07/19/25 | Off Market | $460,490 | -- | -- |
| 07/11/2025 07/11/25 | Pending | -- | -- | -- |
| 07/04/2025 07/04/25 | Off Market | $399,990 | -- | -- |
| 06/26/2025 06/26/25 | For Sale | $460,490 | +15.1% | $251 / Sq Ft |
| 06/11/2025 06/11/25 | Price Changed | $399,990 | -13.1% | $218 / Sq Ft |
| 06/05/2025 06/05/25 | For Sale | $460,490 | -- | $251 / Sq Ft |
Source: Realtracs
MLS Number: 2904300
- 875 Bur Oak Ct
- 861 Bur Oak Ct
- 881 Bur Oak Ct
- 887 Bur Oak Ct
- 850 Bur Oak Ct
- Hawthorne Plan at The Oaks
- Davenport Plan at The Oaks
- Monarch Plan at The Oaks
- Laurel Plan at The Oaks
- Chestnut Plan at The Oaks
- Edinburgh Plan at The Oaks
- 502 Sugarberry Ct
- 892 Bur Oak Ct
- 839 Bur Oak Ct
- 833 Bur Oak Ct
- 812 Bur Oak Ct
- 839 Shady Bluff Trail
- 827 Shady Bluff Trail
- 1424 English Oak Dr
- 823 Shady Bluff Trail






