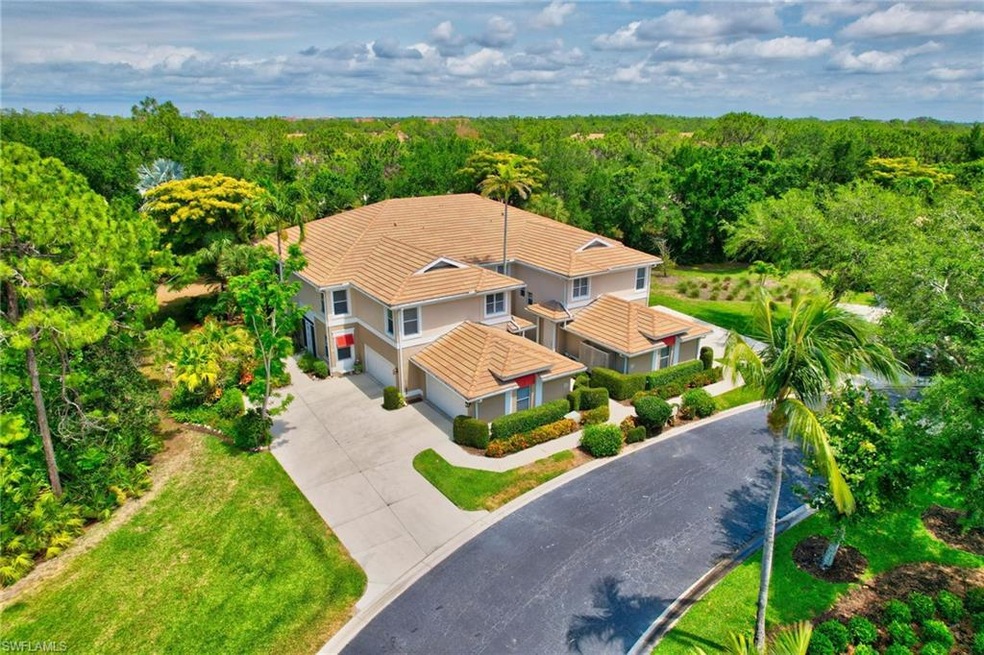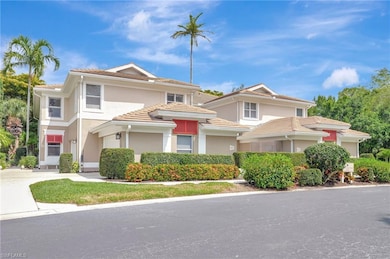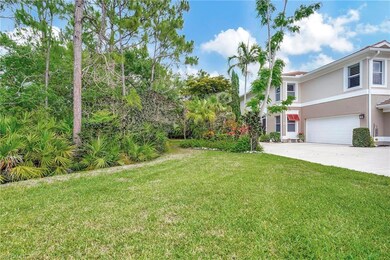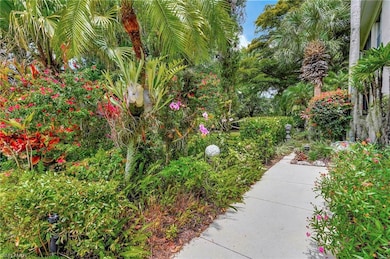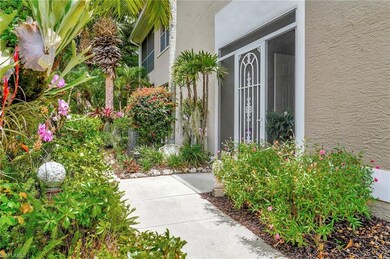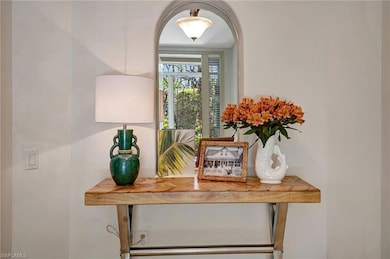
867 Carrick Bend Cir Unit 2101 Naples, FL 34110
Highlights
- Lap Pool
- Views of Preserve
- End Unit
- Naples Park Elementary School Rated A-
- Carriage House
- Walk-In Pantry
About This Home
As of December 2024A VERY SPECIAL HOME WHERE LOCATION, PRIVACY AND ARCHITECTURAL DETAILS ATTRIBUTE TO ITS UNIQUENESS! Perfectly sited on a small cul-de-sac within Carrick Bend Circle make parking a breeze! Privacy prevails as you are surrounded by substantial grounds, stately palms and the beauty of the Preserve! Colorful botanical gardens, complete with heirloom Staghorn ferns, cascading orchids and garden ornamentals only add to this incredible oasis! This sophisticated and impeccable home has been lovingly cared for, by the Sellers, for 25 years and it shows! The attention to detail is notable!
Features include: Beveled mirror wall, mirrored closet doors and nook, arches defining the Kitchen from the Great Room, cocktail or breakfast bar with custom Palladian shutter, custom corian countertops, dual kitcken sink, upgraded cabintry, new Bosch DW, GE appliances, walk-in pantry, pewter ceiling fans, surround sound, Jacuzzi soaking/jet tub, laundry with convenient sink and upper cabinetry, home office/den with sleep sofa for an occasional guest, electric storm shutters. SUCH A BEAUTIFUL HOME AND MOVE IN READY!
Last Agent to Sell the Property
Coldwell Banker Realty License #NAPLES-456010673 Listed on: 05/03/2024

Last Buyer's Agent
Coldwell Banker Realty License #NAPLES-456010673 Listed on: 05/03/2024

Property Details
Home Type
- Condominium
Est. Annual Taxes
- $3,955
Year Built
- Built in 1999
Lot Details
- End Unit
- Cul-De-Sac
- West Facing Home
- Gated Home
- Sprinkler System
HOA Fees
- $892 Monthly HOA Fees
Parking
- 2 Parking Garage Spaces
- Automatic Garage Door Opener
- Deeded Parking
Home Design
- Carriage House
- Concrete Block With Brick
- Stucco
- Tile
Interior Spaces
- 1,693 Sq Ft Home
- 1-Story Property
- Custom Mirrors
- Electric Shutters
- Single Hung Windows
- French Doors
- Breakfast Room
- Formal Dining Room
- Views of Preserve
- Intercom
Kitchen
- Walk-In Pantry
- Range
- Microwave
- Dishwasher
- Disposal
Flooring
- Carpet
- Tile
Bedrooms and Bathrooms
- 2 Bedrooms
- Split Bedroom Floorplan
- 2 Full Bathrooms
- Dual Sinks
- Shower Only
Laundry
- Dryer
- Washer
Pool
- Lap Pool
Schools
- Naples Park Elementary School
- North Naples Middle School
- Gulf Coast High School
Utilities
- Central Heating and Cooling System
- Underground Utilities
- High Speed Internet
- Cable TV Available
Listing and Financial Details
- Assessor Parcel Number 24150004262
Community Details
Overview
- $950 Secondary HOA Transfer Fee
- 4 Units
- Low-Rise Condominium
- Bimini Condos
- Tarpon Cove Community
Recreation
- Community Pool or Spa Combo
Pet Policy
- Pets up to 100 lbs
- Call for details about the types of pets allowed
- 2 Pets Allowed
Security
- Fire and Smoke Detector
Ownership History
Purchase Details
Home Financials for this Owner
Home Financials are based on the most recent Mortgage that was taken out on this home.Purchase Details
Home Financials for this Owner
Home Financials are based on the most recent Mortgage that was taken out on this home.Purchase Details
Purchase Details
Home Financials for this Owner
Home Financials are based on the most recent Mortgage that was taken out on this home.Similar Homes in Naples, FL
Home Values in the Area
Average Home Value in this Area
Purchase History
| Date | Type | Sale Price | Title Company |
|---|---|---|---|
| Warranty Deed | $649,000 | Sunbelt Title | |
| Warranty Deed | -- | -- | |
| Warranty Deed | -- | -- | |
| Quit Claim Deed | -- | -- | |
| Warranty Deed | $215,000 | -- |
Mortgage History
| Date | Status | Loan Amount | Loan Type |
|---|---|---|---|
| Previous Owner | $163,000 | Purchase Money Mortgage | |
| Previous Owner | $164,000 | Purchase Money Mortgage |
Property History
| Date | Event | Price | Change | Sq Ft Price |
|---|---|---|---|---|
| 12/06/2024 12/06/24 | Sold | $649,000 | -1.5% | $383 / Sq Ft |
| 10/31/2024 10/31/24 | Pending | -- | -- | -- |
| 10/29/2024 10/29/24 | For Sale | $659,000 | +1.5% | $389 / Sq Ft |
| 06/21/2024 06/21/24 | Off Market | $649,000 | -- | -- |
| 05/27/2024 05/27/24 | Price Changed | $659,000 | -7.1% | $389 / Sq Ft |
| 05/03/2024 05/03/24 | For Sale | $709,000 | -- | $419 / Sq Ft |
Tax History Compared to Growth
Tax History
| Year | Tax Paid | Tax Assessment Tax Assessment Total Assessment is a certain percentage of the fair market value that is determined by local assessors to be the total taxable value of land and additions on the property. | Land | Improvement |
|---|---|---|---|---|
| 2023 | $3,955 | $353,642 | $0 | $0 |
| 2022 | $3,608 | $321,493 | $0 | $0 |
| 2021 | $3,191 | $292,266 | $0 | $292,266 |
| 2020 | $3,107 | $287,424 | $0 | $287,424 |
| 2019 | $3,130 | $287,424 | $0 | $287,424 |
| 2018 | $3,069 | $282,345 | $0 | $282,345 |
| 2017 | $3,117 | $284,345 | $0 | $284,345 |
| 2016 | $3,112 | $279,345 | $0 | $0 |
| 2015 | $2,825 | $253,950 | $0 | $0 |
| 2014 | $2,666 | $237,020 | $0 | $0 |
Agents Affiliated with this Home
-
Ann Marie Fogg

Seller's Agent in 2024
Ann Marie Fogg
Coldwell Banker Realty
(978) 204-5034
29 Total Sales
Map
Source: Naples Area Board of REALTORS®
MLS Number: 224035464
APN: 24150004262
- 873 Carrick Bend Cir Unit 102
- 881 Carrick Bend Cir Unit 202
- 882 Carrick Bend Cir Unit 202
- 816 Carrick Bend Cir Unit 202
- 849 Carrick Bend Cir Unit 102
- 14565 Red Fox Run Unit 614
- 14560 Red Fox Run Unit 509
- 14560 Red Fox Run Unit 518
- 784 Carrick Bend Cir Unit 103
- 784 Carrick Bend Cir Unit 101
- 1045 Tarpon Cove Dr Unit 102
- 14550 Red Fox Run Unit 407
- 14550 Red Fox Run Unit 414
- 761 Mainsail Place
- 14530 Red Fox Run Unit 212
- 770 Tarpon Cove Dr Unit 702
