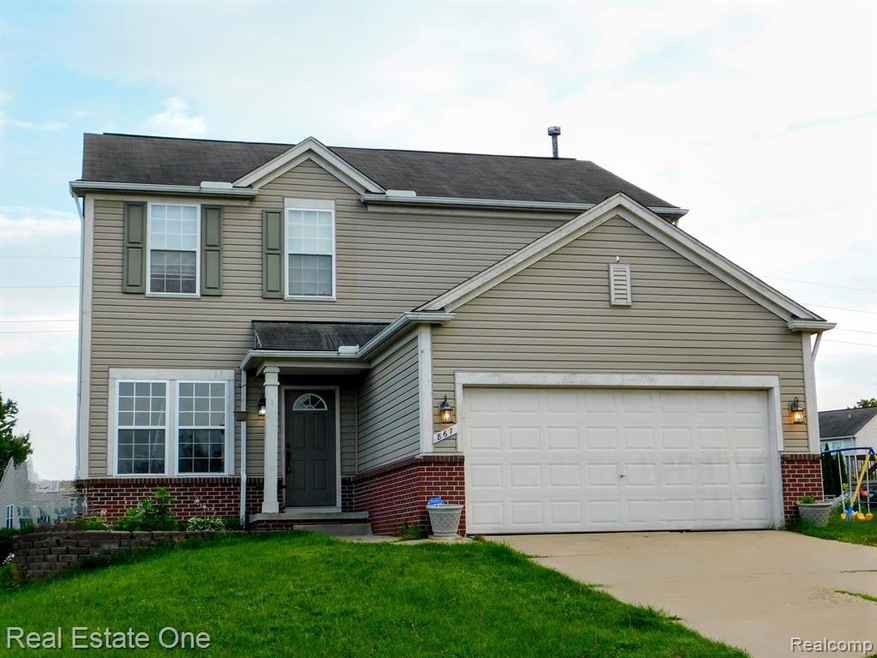
$225,000
- 3 Beds
- 1 Bath
- 1,200 Sq Ft
- 102 Franklin St
- Holly, MI
Tucked away in Holly, you will find this charming ranch. Home is situated on a lovely, private lot, with an oversized pole barn to tinker away or store everything you would need. Recently upgraded electrical system supports heating and cooling systems in the home. 3 bedrooms, 1 recently updated bath, updated kitchen, and oversized living room, make this home functional and cozy. Deck and awning
Amber Rowen Independent Broker Network LLC
