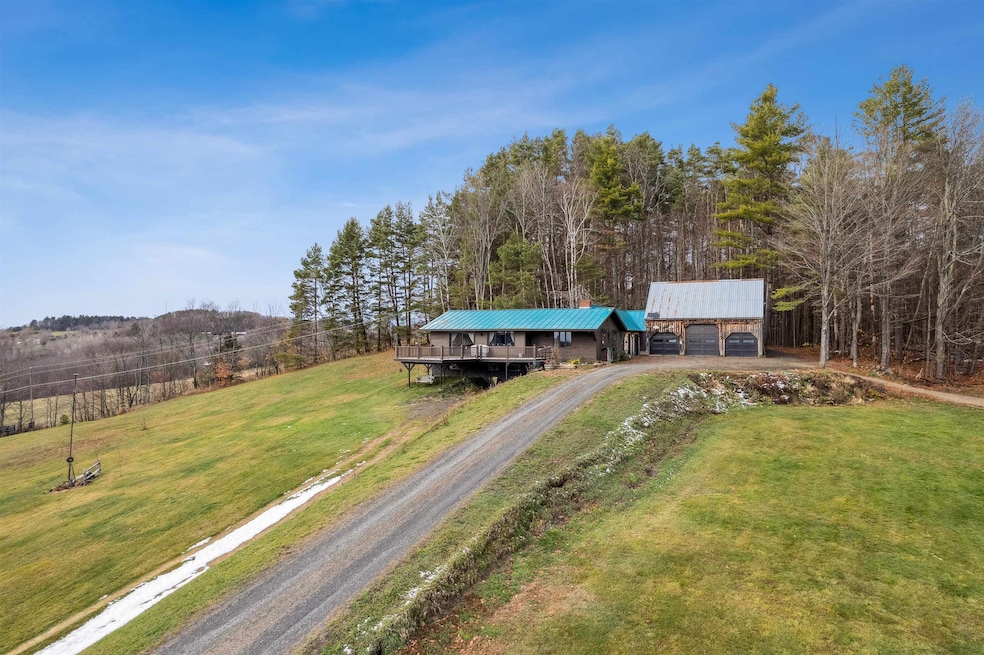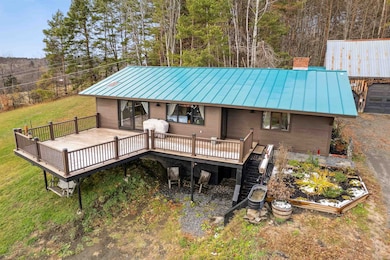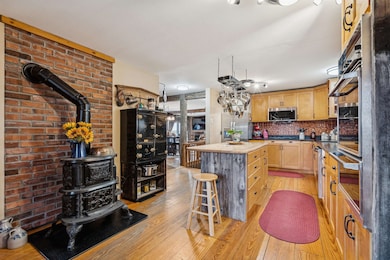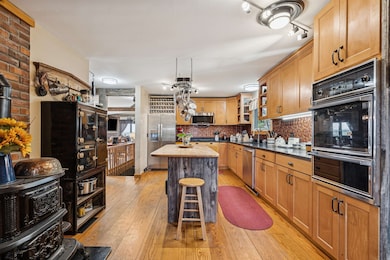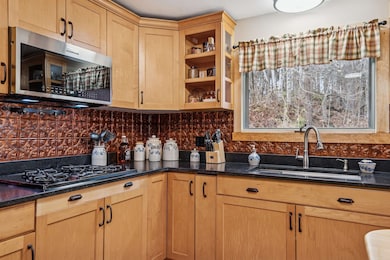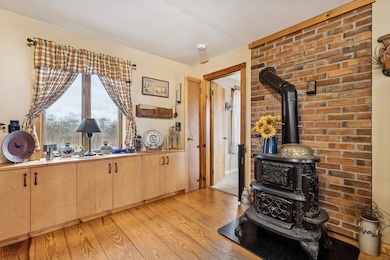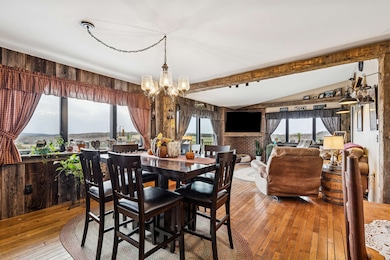867 E Bethel Rd Randolph Center, VT 05061
Estimated payment $4,189/month
Highlights
- Hot Property
- Mountain View
- Bonus Room
- 17.7 Acre Lot
- Wood Flooring
- In-Law or Guest Suite
About This Home
The heart of Randolph - surrounded by picturesque rolling hills and views of Killington and Pico directly from the house. With 17+ acres, you have plenty of room to garden, have animals, subdivide if you wish or simply enjoy the buffer of space. This is easily accessed via a town maintained paved road with downtown Randolph and I-89 only minutes away. The garage has 3 bays (1 is fully insulated and heated) and a huge office space/man-cave/bonus room that is perfect for spillover guests or a devoted work-from-home space. Desire multi-generational living with a separate entrance? The walkout basement has a living room, kitchen and bonus space for guests or rental potential. The upstairs living room is sunny and bright with a slider walking out to the composite deck with gorgeous views! While town records list the home as a one-bedroom, one-bath residence, the seller has used it as a 3-bedroom, two-bath property with a studio/office space. Only ~30 minutes from Montpelier and 45 minutes from West Lebanon, this property presents a wide variety of uses for those creative minds who want the tranquility of a mountain view.
Home Details
Home Type
- Single Family
Est. Annual Taxes
- $7,178
Year Built
- Built in 1969
Lot Details
- 17.7 Acre Lot
- Property is zoned RESD 2
Parking
- 3 Car Garage
- Gravel Driveway
- Dirt Driveway
- Unpaved Parking
Home Design
- Concrete Foundation
- Wood Frame Construction
- Metal Roof
Interior Spaces
- Property has 1 Level
- Woodwork
- Natural Light
- Combination Kitchen and Dining Room
- Bonus Room
- Mountain Views
- Fire and Smoke Detector
Kitchen
- Microwave
- Dishwasher
Flooring
- Wood
- Carpet
- Vinyl Plank
Bedrooms and Bathrooms
- 3 Bedrooms
- In-Law or Guest Suite
- 2 Full Bathrooms
Laundry
- Dryer
- Washer
Finished Basement
- Walk-Out Basement
- Interior Basement Entry
Accessible Home Design
- Accessible Full Bathroom
Schools
- Randolph Elementary School
- Randolph School Uhsd #2 Middle School
- Randolph Uhsd #2 High School
Utilities
- Baseboard Heating
- Hot Water Heating System
- Drilled Well
- Septic Tank
Map
Home Values in the Area
Average Home Value in this Area
Tax History
| Year | Tax Paid | Tax Assessment Tax Assessment Total Assessment is a certain percentage of the fair market value that is determined by local assessors to be the total taxable value of land and additions on the property. | Land | Improvement |
|---|---|---|---|---|
| 2024 | $7,500 | $404,100 | $141,300 | $262,800 |
| 2023 | $4,282 | $260,300 | $96,400 | $163,900 |
| 2022 | $6,264 | $260,300 | $96,400 | $163,900 |
| 2021 | $6,318 | $260,300 | $96,400 | $163,900 |
| 2020 | $6,123 | $260,300 | $96,400 | $163,900 |
| 2019 | $5,999 | $260,300 | $96,400 | $163,900 |
| 2018 | $5,243 | $260,300 | $96,400 | $163,900 |
| 2017 | $5,511 | $260,300 | $96,400 | $163,900 |
| 2016 | $5,649 | $260,300 | $96,400 | $163,900 |
Property History
| Date | Event | Price | List to Sale | Price per Sq Ft |
|---|---|---|---|---|
| 11/14/2025 11/14/25 | For Sale | $680,000 | -- | $305 / Sq Ft |
Purchase History
| Date | Type | Sale Price | Title Company |
|---|---|---|---|
| Deed | $350,000 | -- | |
| Deed | $350,000 | -- | |
| Deed | $350,000 | -- |
Source: PrimeMLS
MLS Number: 5069677
APN: 507-159-12946
- 1084 S Randolph Rd
- 78 Penny Brook Rd
- 00 Sarum Hill Ln
- 143 Smithers Dr
- 601 Sarum Hill Ln
- 3347 Vermont 66
- 0 Bettis Rd Unit 5069937
- 2281 Vt Route 66
- 75 Ledgewood Dr
- 15 Harlow Hill Rd Unit C
- 260 Sunset Hill Rd
- 918 Hebard Hill Rd
- 0 Vermont 14
- 33 Sunset Hill Rd
- 341 Vermont 66
- 429 Community Dr
- 429 Community Dr Unit 7, 8, 9, 10, 11
- 250-566 Community Dr
- 566 Community Dr
- 744 Stock Farm Rd
- 3009 Vermont 12a
- 53 N Main St Unit NM1
- 291 Moses Ln
- 686 S Windsor St
- 2591 Johnson Hill Rd
- 151 S Main St Unit 107
- 151 S Main St Unit 103
- 151 S Main St Unit B5
- 151 S Main St Unit B7
- 151 S Main St Unit 101
- 151 S Main St Unit B3
- 151 S Main St Unit B4
- 151 S Main St Unit 105
- 151 S Main St Unit 102
- 151 S Main St Unit B6
- 151 S Main St Unit 104
- 151 S Main St Unit B1
- 151 S Main St Unit B2
- 458 Cider Mountain Rd
- 796 S Barre Rd Unit 9
