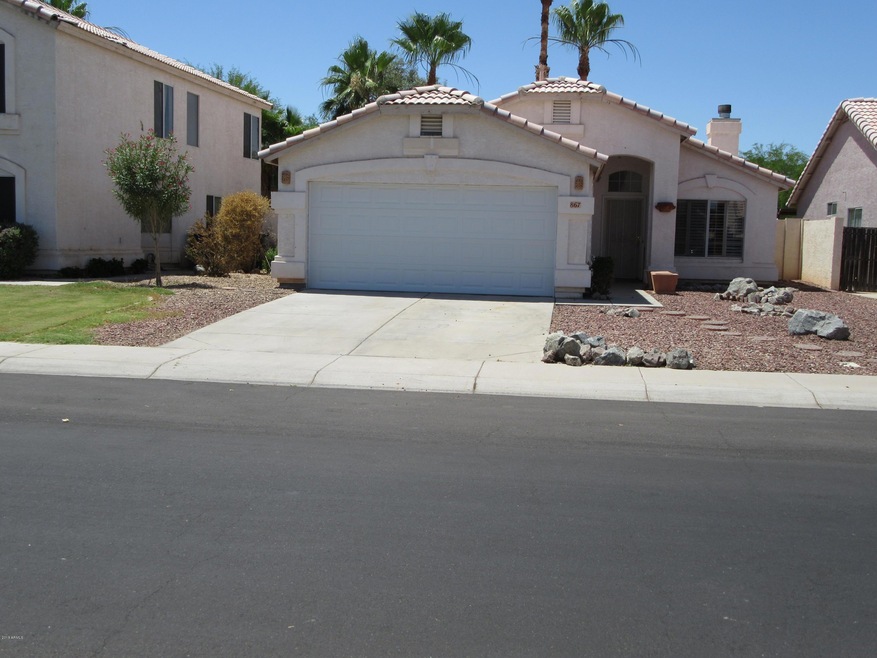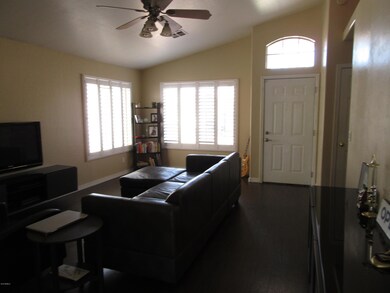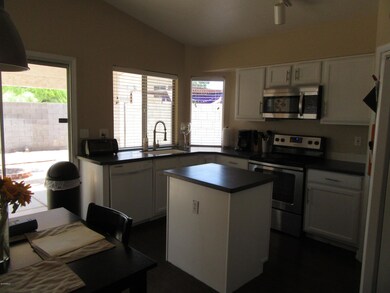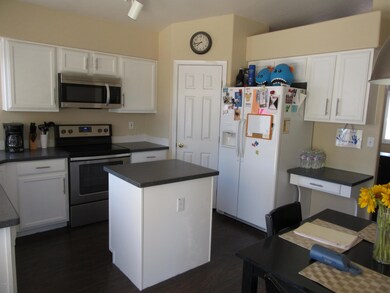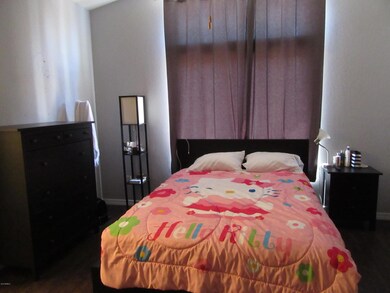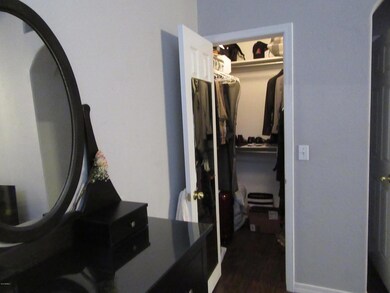
867 E Morelos St Chandler, AZ 85225
Downtown Chandler NeighborhoodHighlights
- Vaulted Ceiling
- Covered patio or porch
- Dual Vanity Sinks in Primary Bathroom
- Willis Junior High School Rated A-
- Eat-In Kitchen
- Solar Screens
About This Home
As of September 2018See semi private remarks for showing info.Charming starter or retirement home. Cozy fireplace in the great room with vaulted ceilings and wood like laminate flooring. Great convenient kitchen with a nice island for food preparation. Carpet in the bedrooms. The master bedroom has a nice sized walk in closet. There is a laundry room with the washer/dryer staying for buyers convenience. The fridge will convey as well, but the ice maker and water dispenser needs repaired. There is a brand new built in microwave, one week old and the A/C was installed in summer of 2016. The rear yard is a blank pallet for your buyers imagination. Please call owner at least one hour ahead of showing so he can go home and put the dog out. It's too hot now to leave him out all day. Come see this home today!
Last Agent to Sell the Property
Sue Klima
West USA Realty License #SA027472000 Listed on: 06/03/2018
Last Buyer's Agent
Jacqueline Moore
Opendoor Brokerage, LLC License #SA662341000
Home Details
Home Type
- Single Family
Est. Annual Taxes
- $971
Year Built
- Built in 1996
Lot Details
- 4,748 Sq Ft Lot
- Desert faces the front of the property
- Block Wall Fence
HOA Fees
- $44 Monthly HOA Fees
Parking
- 2 Car Garage
- Garage Door Opener
Home Design
- Wood Frame Construction
- Tile Roof
- Stucco
Interior Spaces
- 1,208 Sq Ft Home
- 1-Story Property
- Vaulted Ceiling
- Ceiling Fan
- Solar Screens
- Family Room with Fireplace
Kitchen
- Eat-In Kitchen
- Built-In Microwave
- Kitchen Island
Flooring
- Carpet
- Laminate
Bedrooms and Bathrooms
- 3 Bedrooms
- Primary Bathroom is a Full Bathroom
- 2 Bathrooms
- Dual Vanity Sinks in Primary Bathroom
Outdoor Features
- Covered patio or porch
Schools
- Frye Elementary School
- Willis Junior High School
- Hamilton High School
Utilities
- Refrigerated Cooling System
- Heating System Uses Natural Gas
- High Speed Internet
- Cable TV Available
Listing and Financial Details
- Tax Lot 23
- Assessor Parcel Number 303-14-262
Community Details
Overview
- Association fees include ground maintenance
- Metro Property Servi Association, Phone Number (480) 967-7182
- Built by Trend
- Monterey Vista Subdivision
Recreation
- Community Playground
- Bike Trail
Ownership History
Purchase Details
Home Financials for this Owner
Home Financials are based on the most recent Mortgage that was taken out on this home.Purchase Details
Home Financials for this Owner
Home Financials are based on the most recent Mortgage that was taken out on this home.Purchase Details
Home Financials for this Owner
Home Financials are based on the most recent Mortgage that was taken out on this home.Purchase Details
Home Financials for this Owner
Home Financials are based on the most recent Mortgage that was taken out on this home.Purchase Details
Purchase Details
Home Financials for this Owner
Home Financials are based on the most recent Mortgage that was taken out on this home.Purchase Details
Home Financials for this Owner
Home Financials are based on the most recent Mortgage that was taken out on this home.Purchase Details
Purchase Details
Home Financials for this Owner
Home Financials are based on the most recent Mortgage that was taken out on this home.Purchase Details
Home Financials for this Owner
Home Financials are based on the most recent Mortgage that was taken out on this home.Purchase Details
Purchase Details
Home Financials for this Owner
Home Financials are based on the most recent Mortgage that was taken out on this home.Purchase Details
Home Financials for this Owner
Home Financials are based on the most recent Mortgage that was taken out on this home.Purchase Details
Home Financials for this Owner
Home Financials are based on the most recent Mortgage that was taken out on this home.Similar Home in Chandler, AZ
Home Values in the Area
Average Home Value in this Area
Purchase History
| Date | Type | Sale Price | Title Company |
|---|---|---|---|
| Warranty Deed | $250,000 | Fidelity National Title Agen | |
| Warranty Deed | $233,300 | Os National Llc | |
| Warranty Deed | $172,500 | Old Republic Title Agency | |
| Interfamily Deed Transfer | -- | Old Republic Title Agency | |
| Interfamily Deed Transfer | -- | None Available | |
| Interfamily Deed Transfer | -- | None Available | |
| Warranty Deed | $88,900 | Security Title Agency | |
| Quit Claim Deed | -- | Fidelity Title | |
| Warranty Deed | $149,000 | Security Title Agency | |
| Interfamily Deed Transfer | -- | Fidelity National Title | |
| Interfamily Deed Transfer | -- | Lawyers Title Of Arizona Inc | |
| Interfamily Deed Transfer | -- | Security Title Agency | |
| Warranty Deed | $104,257 | Chicago Title Insurance Co | |
| Warranty Deed | $35,000 | -- |
Mortgage History
| Date | Status | Loan Amount | Loan Type |
|---|---|---|---|
| Previous Owner | $400,000,000 | Construction | |
| Previous Owner | $166,742 | FHA | |
| Previous Owner | $166,742 | FHA | |
| Previous Owner | $98,000 | Future Advance Clause Open End Mortgage | |
| Previous Owner | $86,645 | FHA | |
| Previous Owner | $160,100 | VA | |
| Previous Owner | $152,576 | VA | |
| Previous Owner | $123,082 | FHA | |
| Previous Owner | $99,796 | FHA | |
| Previous Owner | $98,722 | FHA | |
| Previous Owner | $25,500,000 | Purchase Money Mortgage |
Property History
| Date | Event | Price | Change | Sq Ft Price |
|---|---|---|---|---|
| 09/19/2018 09/19/18 | Sold | $250,000 | -3.1% | $207 / Sq Ft |
| 08/29/2018 08/29/18 | Pending | -- | -- | -- |
| 08/13/2018 08/13/18 | For Sale | $258,000 | +10.7% | $214 / Sq Ft |
| 07/27/2018 07/27/18 | Sold | $233,000 | -2.9% | $193 / Sq Ft |
| 06/15/2018 06/15/18 | Pending | -- | -- | -- |
| 06/03/2018 06/03/18 | For Sale | $240,000 | +39.1% | $199 / Sq Ft |
| 09/25/2014 09/25/14 | Sold | $172,500 | -3.0% | $143 / Sq Ft |
| 08/19/2014 08/19/14 | Pending | -- | -- | -- |
| 08/07/2014 08/07/14 | For Sale | $177,900 | -- | $147 / Sq Ft |
Tax History Compared to Growth
Tax History
| Year | Tax Paid | Tax Assessment Tax Assessment Total Assessment is a certain percentage of the fair market value that is determined by local assessors to be the total taxable value of land and additions on the property. | Land | Improvement |
|---|---|---|---|---|
| 2025 | $1,359 | $14,769 | -- | -- |
| 2024 | $1,333 | $14,065 | -- | -- |
| 2023 | $1,333 | $29,610 | $5,920 | $23,690 |
| 2022 | $1,291 | $22,000 | $4,400 | $17,600 |
| 2021 | $1,327 | $20,130 | $4,020 | $16,110 |
| 2020 | $1,319 | $18,680 | $3,730 | $14,950 |
| 2019 | $1,273 | $16,600 | $3,320 | $13,280 |
| 2018 | $1,042 | $15,520 | $3,100 | $12,420 |
| 2017 | $971 | $14,070 | $2,810 | $11,260 |
| 2016 | $936 | $12,720 | $2,540 | $10,180 |
| 2015 | $907 | $12,030 | $2,400 | $9,630 |
Agents Affiliated with this Home
-
Jeffery Hixson

Seller's Agent in 2018
Jeffery Hixson
AZ Dream Homes
(602) 622-0544
5 Total Sales
-

Seller's Agent in 2018
Sue Klima
West USA Realty
-
C
Seller Co-Listing Agent in 2018
Catherine Barrons
Opendoor Brokerage, LLC
-
N
Buyer's Agent in 2018
Non-MLS Agent
Non-MLS Office
-

Buyer's Agent in 2018
Jacqueline Moore
Opendoor Brokerage, LLC
(480) 462-5392
2 in this area
6,715 Total Sales
-
Joshua Smith
J
Seller's Agent in 2014
Joshua Smith
eXp Realty
(602) 626-8050
Map
Source: Arizona Regional Multiple Listing Service (ARMLS)
MLS Number: 5775183
APN: 303-14-262
- 910 S Crossbow Ct
- 723 E Whitten St
- 665 E Winchester Way
- 235 S Kingston St
- 821 E Chicago St
- 1220 S Wagon Wheel Dr
- 1106 S Fresno Ct
- 1384 E Morelos St Unit 1
- 473 S Delaware St
- 1404 S Crossbow Ct Unit III
- 444 S Delaware St
- 1267 E Chicago Cir
- 1416 S Crossbow Ct Unit 3
- 1356 S Mosley Ct
- 1453 E Elgin Place
- 514 E Boston Cir Unit 3
- 900 S Canal Dr Unit 121
- 450 E Willis Rd Unit 122-123
- 450 E Willis Rd Unit 52
- 120 N Jackson St
