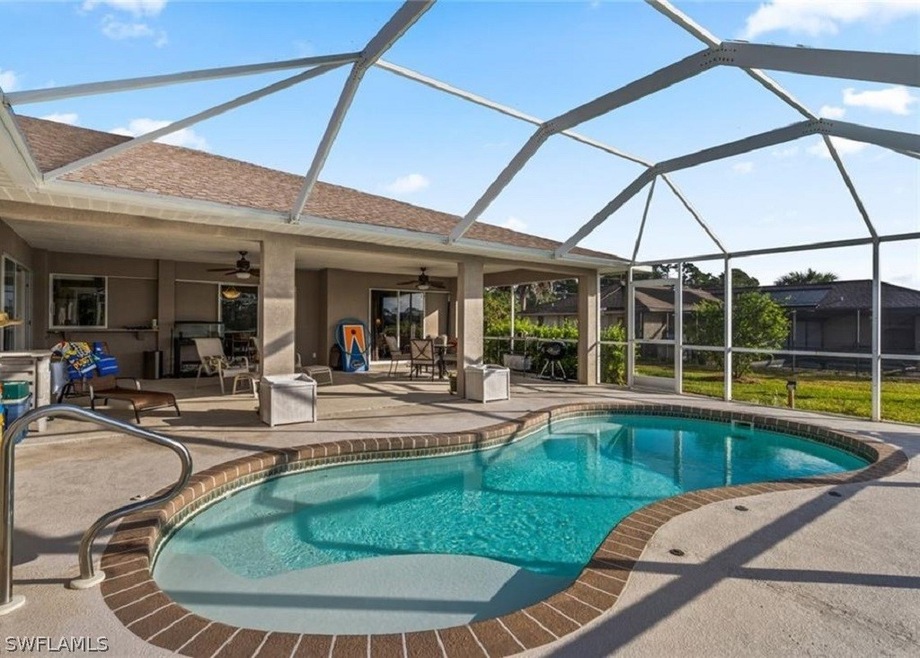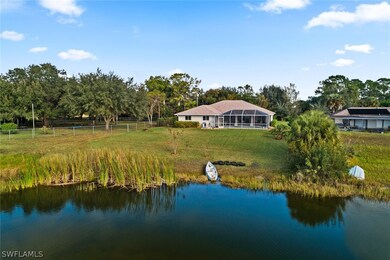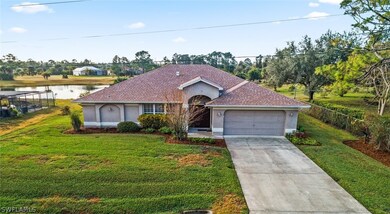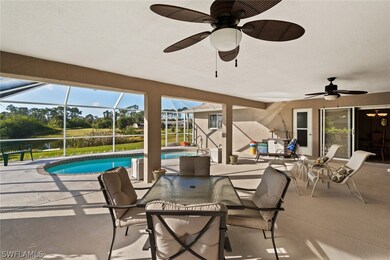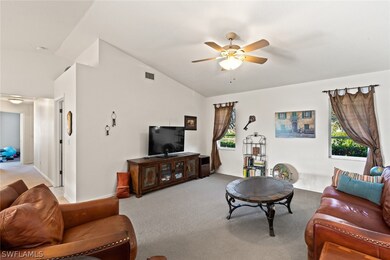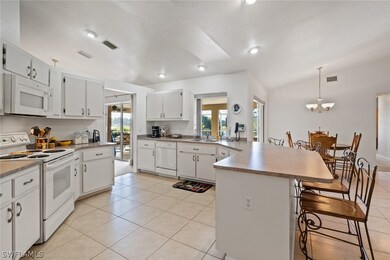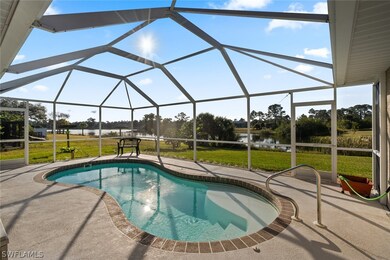
867 Geneva St Lehigh Acres, FL 33974
Eisenhower NeighborhoodEstimated Value: $360,874 - $483,000
Highlights
- Lake Front
- RV Access or Parking
- Cathedral Ceiling
- Concrete Pool
- Fruit Trees
- No HOA
About This Home
As of March 2020This spacious lakefront pool home features over 2,100 square feet of living space under air with 3 bedrooms two living areas plus an office and two bathrooms. Enjoy tranquil views of the lake in this well maintained pool home situated on a quarter acre lot in the quiet neighborhood of Twin Lake Estates. The home boasts a free form custom swimming pool and an extra-large outdoor living area perfect to entertain or just relax. The open kitchen looks out over the living room and the pool area so you don’t miss any of the action while entertaining. The master bedroom features a private entrance to the lanai and pool and a private bathroom. Outside there is ample room for kids to play and pets to roam. Enjoy fishing, paddle boating and canoeing right in your own backyard. The property is nicely landscaped and boasts several species of fruit trees. Two main living areas with high ceilings give a new owner flexibility and plenty of options. There’s a new roof, newer AC and an attached two car garage. No HOA fees in Twin Lake Estates.
Last Agent to Sell the Property
Keller Williams Realty Fort Myers and the Islands License #249514775 Listed on: 01/31/2020

Last Buyer's Agent
R.J. Dean
Home Details
Home Type
- Single Family
Est. Annual Taxes
- $1,213
Year Built
- Built in 2001
Lot Details
- 0.29 Acre Lot
- Lot Dimensions are 103 x 123 x 103 x 123
- Lake Front
- North Facing Home
- Oversized Lot
- Sprinkler System
- Fruit Trees
- Property is zoned RS-1
Parking
- 2 Car Attached Garage
- Garage Door Opener
- Driveway
- RV Access or Parking
Home Design
- Shingle Roof
- Stucco
Interior Spaces
- 2,145 Sq Ft Home
- 1-Story Property
- Tray Ceiling
- Cathedral Ceiling
- Ceiling Fan
- Single Hung Windows
- Sliding Windows
- Entrance Foyer
- Formal Dining Room
- Home Office
- Lake Views
- Fire and Smoke Detector
Kitchen
- Breakfast Area or Nook
- Breakfast Bar
- Self-Cleaning Oven
- Range
- Microwave
- Freezer
- Dishwasher
Flooring
- Carpet
- Tile
Bedrooms and Bathrooms
- 3 Bedrooms
- Split Bedroom Floorplan
- Walk-In Closet
- 2 Full Bathrooms
- Shower Only
- Separate Shower
Laundry
- Dryer
- Washer
Pool
- Concrete Pool
- Heated In Ground Pool
- Screen Enclosure
- Pool Equipment or Cover
Outdoor Features
- Screened Patio
- Porch
Utilities
- Central Heating and Cooling System
- Well
- Water Purifier
- Septic Tank
- High Speed Internet
Community Details
- No Home Owners Association
- Twin Lake Estates Subdivision
Listing and Financial Details
- Legal Lot and Block 12 / 37
- Assessor Parcel Number 03-45-27-10-00037.0120
Ownership History
Purchase Details
Home Financials for this Owner
Home Financials are based on the most recent Mortgage that was taken out on this home.Purchase Details
Purchase Details
Similar Homes in Lehigh Acres, FL
Home Values in the Area
Average Home Value in this Area
Purchase History
| Date | Buyer | Sale Price | Title Company |
|---|---|---|---|
| Akemon Joshua | $245,000 | Attorney | |
| Watson J Rodney | $21,000 | -- | |
| Kane Robert J | $20,000 | -- |
Mortgage History
| Date | Status | Borrower | Loan Amount |
|---|---|---|---|
| Open | Akemon Joshua | $230,000 | |
| Previous Owner | Watson J Rodney | $98,955 | |
| Previous Owner | Watson J Rodney | $135,200 | |
| Previous Owner | Watson Debra Jean | $135,200 | |
| Previous Owner | Watson Debra Jean | $135,200 |
Property History
| Date | Event | Price | Change | Sq Ft Price |
|---|---|---|---|---|
| 03/24/2020 03/24/20 | Sold | $245,000 | -1.6% | $114 / Sq Ft |
| 02/23/2020 02/23/20 | Pending | -- | -- | -- |
| 01/31/2020 01/31/20 | For Sale | $249,000 | -- | $116 / Sq Ft |
Tax History Compared to Growth
Tax History
| Year | Tax Paid | Tax Assessment Tax Assessment Total Assessment is a certain percentage of the fair market value that is determined by local assessors to be the total taxable value of land and additions on the property. | Land | Improvement |
|---|---|---|---|---|
| 2024 | $2,784 | $222,379 | -- | -- |
| 2023 | $2,950 | $215,902 | $0 | $0 |
| 2022 | $2,784 | $209,614 | $0 | $0 |
| 2021 | $2,710 | $203,509 | $5,500 | $198,009 |
| 2020 | $1,264 | $87,170 | $0 | $0 |
| 2019 | $1,245 | $85,210 | $0 | $0 |
| 2018 | $1,213 | $83,621 | $0 | $0 |
| 2017 | $1,170 | $81,901 | $0 | $0 |
| 2016 | $1,134 | $151,449 | $5,600 | $145,849 |
| 2015 | $1,128 | $117,108 | $5,600 | $111,508 |
| 2014 | $1,057 | $133,596 | $3,230 | $130,366 |
| 2013 | -- | $103,998 | $2,900 | $101,098 |
Agents Affiliated with this Home
-
Dennis Warson
D
Seller's Agent in 2020
Dennis Warson
Keller Williams Realty Fort Myers and the Islands
(239) 537-5366
1 in this area
96 Total Sales
-
R
Buyer's Agent in 2020
R.J. Dean
-
RJ Dean
R
Buyer's Agent in 2020
RJ Dean
Porter Davis Real Estate
(239) 994-0012
143 in this area
625 Total Sales
Map
Source: Florida Gulf Coast Multiple Listing Service
MLS Number: 220007122
APN: 03-45-27-L2-10037.0120
- 837 Geneva Place
- 857 Geneva St
- 858 Geneva St Unit 8
- 858 Geneva St
- 130 Wanatah Ave
- 850 Haskell St E
- 875 Haskell St E
- 154 Wanatah Ave
- 863 Kidvale St
- 169 Beckley Dr
- 856 Sunrise Blvd
- 870 Sunrise Blvd
- 202 Hagan Ave S
- 844 Haskell St E
- 181 Karlow Ave
- 144 Carlisle Ave S
- 875 Kidvale St
- 874 Garland St E Unit 3
- 874 Garland St E
- 150 Bell Blvd S
- 867 Geneva St
- 865 Geneva St
- 173 Carlisle Ave S Unit 13
- 173 Carlisle Ave S
- 870 Geneva St
- 864 Geneva St
- 862 Geneva St
- 177 Carlisle Ave S
- 167 Carlisle Ave S
- 163 Carlisle Ave S Unit 17
- 174 Carlisle Ave S
- 838 Geneva St
- 860 Geneva St
- 859 Geneva St
- 842 Geneva St Unit 9
- 834 Geneva St
- 169 Wanatah Ave
- 180 Carlisle Ave S
- 173 Wanatah Ave
