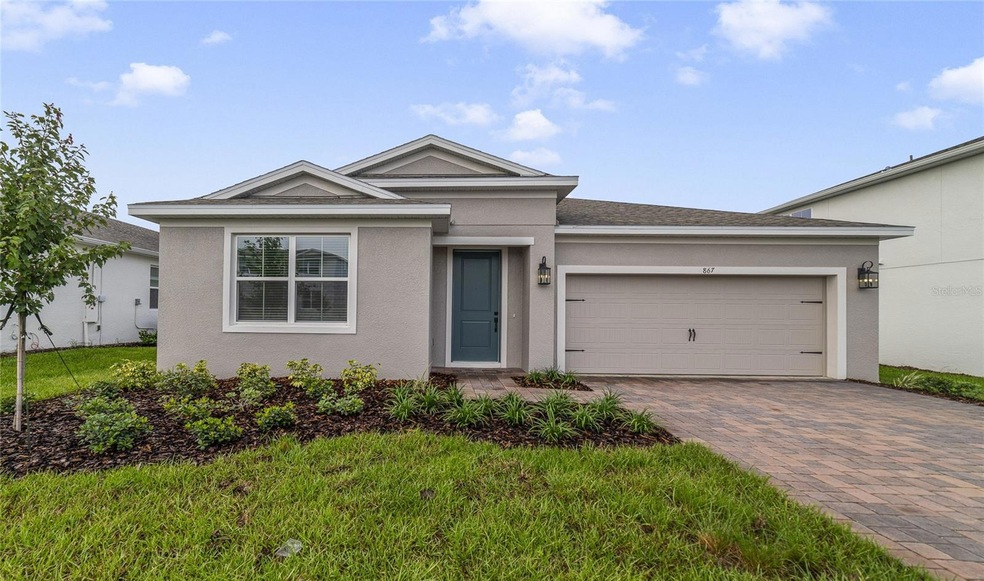
867 Green English St Unit 17 Apopka, FL 32703
Highlights
- Under Construction
- Vaulted Ceiling
- Solid Surface Countertops
- Open Floorplan
- Great Room
- Home Office
About This Home
As of March 2025Under Construction. Move to Ivy Trail, Apopka's most exciting new construction community, this summer! The Santa Rosa II features an open layout with volume ceilings, a first floor primary suite, and multiple distinct dining areas. Our popular Farmhouse Look has been chosen for this home. Nowhere does the Farmhouse Look come to life more than the kitchen, which will feature stylish cabinets, Iced White quartz countertops, tumbled white artisan subway tile, contrasting brushed nickel pulls and gallery polished nickel pendant lighting, an apron sink and more. A close second to that is the primary bath, complete with a crisp white furniture-grade vanity, soft white quartz countertops with subtle veining, tumbled white artisan subway tile on the shower wall, framed mirrors over the dual sinks, and more. You'll love the contrasting yet complimentary finishes of the Farmhouse Look which create a cohesive style throughout the entire home. 2" faux wood white window blinds are included, making for an even more seamless move-in experience. Enjoy backing to the community walking path and open space on this premium homesite. Additional community amenities include a tot lot, athletic field and a dog park.
Last Agent to Sell the Property
K HOVNANIAN FLORIDA REALTY Brokerage Phone: 813-830-2553 License #3254120
Home Details
Home Type
- Single Family
Est. Annual Taxes
- $1,850
Year Built
- Built in 2024 | Under Construction
Lot Details
- 6,610 Sq Ft Lot
- North Facing Home
- Irrigation
- Property is zoned PD
HOA Fees
- $139 Monthly HOA Fees
Parking
- 2 Car Attached Garage
- Garage Door Opener
- Driveway
Home Design
- Slab Foundation
- Shingle Roof
- Block Exterior
- Stucco
Interior Spaces
- 2,205 Sq Ft Home
- Open Floorplan
- Vaulted Ceiling
- Sliding Doors
- Great Room
- Family Room Off Kitchen
- Combination Dining and Living Room
- Home Office
- Laundry Room
Kitchen
- Dinette
- Range
- Dishwasher
- Solid Surface Countertops
Flooring
- Carpet
- Ceramic Tile
Bedrooms and Bathrooms
- 3 Bedrooms
- Closet Cabinetry
- Walk-In Closet
Outdoor Features
- Covered patio or porch
Utilities
- Central Heating and Cooling System
- Thermostat
- Underground Utilities
Community Details
- Access Property Management Company Association
- Built by K. Hovnanian Homes
- Ivy Trail Subdivision, Santa Rosa Ii Floorplan
Listing and Financial Details
- Visit Down Payment Resource Website
- Legal Lot and Block 17 / 00/00
- Assessor Parcel Number 18-21-28-3850-00-170
Map
Similar Homes in Apopka, FL
Home Values in the Area
Average Home Value in this Area
Property History
| Date | Event | Price | Change | Sq Ft Price |
|---|---|---|---|---|
| 03/03/2025 03/03/25 | Sold | $499,990 | 0.0% | $227 / Sq Ft |
| 10/21/2024 10/21/24 | Pending | -- | -- | -- |
| 09/09/2024 09/09/24 | Price Changed | $499,990 | -4.4% | $227 / Sq Ft |
| 08/27/2024 08/27/24 | For Sale | $522,990 | 0.0% | $237 / Sq Ft |
| 07/21/2024 07/21/24 | Pending | -- | -- | -- |
| 07/19/2024 07/19/24 | Price Changed | $522,990 | -8.7% | $237 / Sq Ft |
| 04/08/2024 04/08/24 | For Sale | $572,990 | -- | $260 / Sq Ft |
Source: Stellar MLS
MLS Number: O6193242
- 3842 Rory Oak Cir
- 3764 Cochran St
- 3540 Walker Rd
- 2505 Fishermans Paradise Rd
- 2350 Valley Dr
- 3764 Rachel St
- 3795 Rachel St
- 1910 Hill Dr
- 3442 Starbird Dr
- 3003 S Binion Rd
- 3415 Starbird Dr
- 3307 Private Oak Dr
- 3313 Private Oak Dr
- 3325 Private Oak Dr
- 3331 Private Oak Dr
- 3337 Private Oak Dr
- 3343 Private Oak Dr
- 63 Jake Ct
- 248 Wallrock Dr
- 3326 Private Oak Dr
