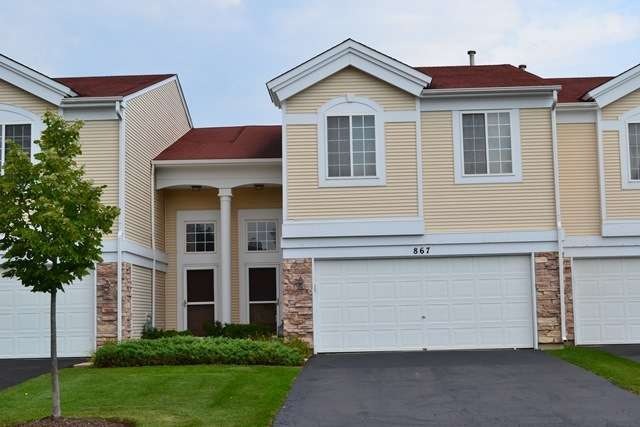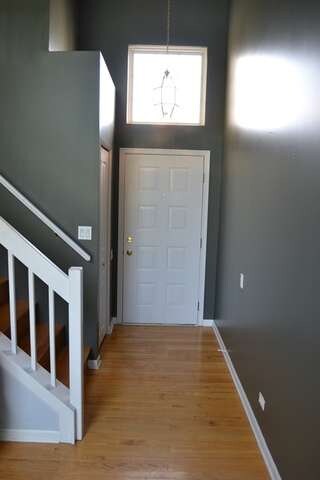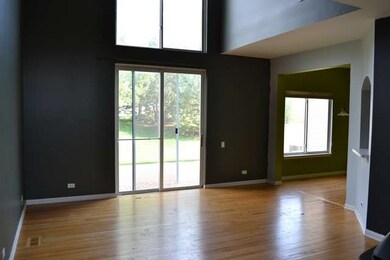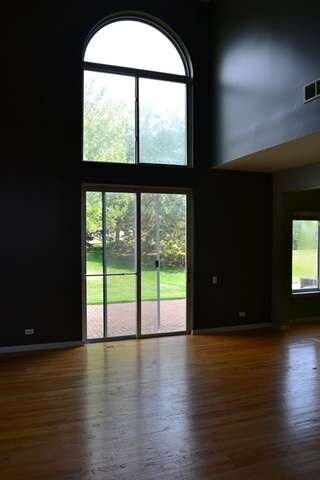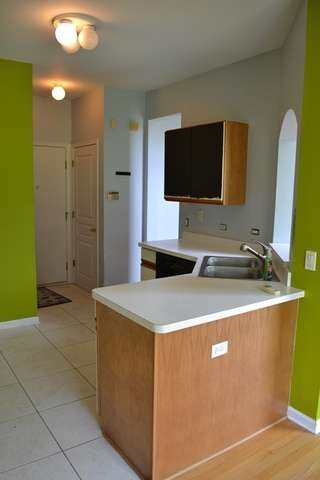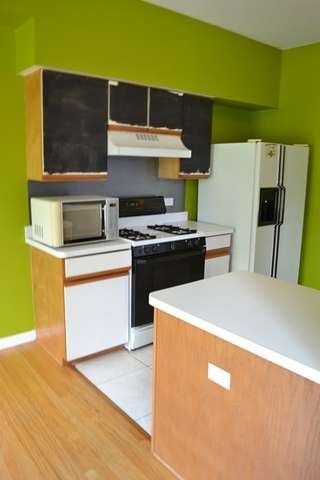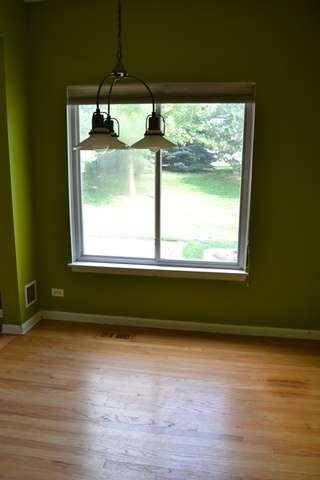867 Mesa Dr Unit 543C Elgin, IL 60123
College Green NeighborhoodHighlights
- Vaulted Ceiling
- Wood Flooring
- Loft
- South Elgin High School Rated A-
- Whirlpool Bathtub
- Walk-In Pantry
About This Home
As of March 2019SPACIOUS 2 BEDS / 2.1 BATHS TOWN HOUSE IN SIERRA RIDGE THAT BACKS TO OPEN SPACE!!! This home has many upgrades that include a 2 Story Living Room w/ Hardwood Floors, Large Kitchen w/ Pantry & Separate Dining Room Area, Oversized Master Bedroom w/ Vaulted Ceiling & Huge Closet, Master Bath w/ Dual Sinks, 2nd Bath has a Jacquzzi Tub, Loft, 2nd Floor Laundry, Large Brick Paver Patio, 2 Car Garage, Must See!!!
Last Buyer's Agent
Jodi Rathore
Charles Rutenberg Realty of IL
Property Details
Home Type
- Condominium
Est. Annual Taxes
- $4,523
Year Built
- 1996
HOA Fees
- $170 per month
Parking
- Attached Garage
- Garage Transmitter
- Garage Door Opener
- Driveway
- Parking Included in Price
Home Design
- Vinyl Siding
Interior Spaces
- Vaulted Ceiling
- Loft
- Wood Flooring
Kitchen
- Walk-In Pantry
- Oven or Range
- Microwave
- Dishwasher
Bedrooms and Bathrooms
- Primary Bathroom is a Full Bathroom
- Dual Sinks
- Whirlpool Bathtub
- Separate Shower
Laundry
- Laundry on upper level
- Dryer
- Washer
Utilities
- Forced Air Heating and Cooling System
- Heating System Uses Gas
Community Details
- Pets Allowed
Listing and Financial Details
- Homeowner Tax Exemptions
Ownership History
Purchase Details
Home Financials for this Owner
Home Financials are based on the most recent Mortgage that was taken out on this home.Purchase Details
Home Financials for this Owner
Home Financials are based on the most recent Mortgage that was taken out on this home.Purchase Details
Home Financials for this Owner
Home Financials are based on the most recent Mortgage that was taken out on this home.Purchase Details
Home Financials for this Owner
Home Financials are based on the most recent Mortgage that was taken out on this home.Purchase Details
Home Financials for this Owner
Home Financials are based on the most recent Mortgage that was taken out on this home.Purchase Details
Home Financials for this Owner
Home Financials are based on the most recent Mortgage that was taken out on this home.Map
Home Values in the Area
Average Home Value in this Area
Purchase History
| Date | Type | Sale Price | Title Company |
|---|---|---|---|
| Warranty Deed | $178,500 | Attorneys Ttl Guaranty Fund | |
| Warranty Deed | $90,000 | Fidelity National Title | |
| Interfamily Deed Transfer | -- | Comercial Land Title | |
| Warranty Deed | $175,000 | Atg | |
| Warranty Deed | $140,000 | -- | |
| Warranty Deed | $128,000 | First American Title Ins Co |
Mortgage History
| Date | Status | Loan Amount | Loan Type |
|---|---|---|---|
| Open | $177,000 | Credit Line Revolving | |
| Closed | $173,145 | New Conventional | |
| Previous Owner | $100,000 | New Conventional | |
| Previous Owner | $81,000 | New Conventional | |
| Previous Owner | $27,000 | Credit Line Revolving | |
| Previous Owner | $156,606 | Unknown | |
| Previous Owner | $156,000 | New Conventional | |
| Previous Owner | $140,000 | Purchase Money Mortgage | |
| Previous Owner | $138,000 | Unknown | |
| Previous Owner | $138,000 | Balloon | |
| Previous Owner | $135,000 | Unknown | |
| Previous Owner | $133,000 | No Value Available | |
| Previous Owner | $121,350 | FHA |
Property History
| Date | Event | Price | Change | Sq Ft Price |
|---|---|---|---|---|
| 03/26/2019 03/26/19 | Sold | $178,500 | -1.9% | $129 / Sq Ft |
| 02/06/2019 02/06/19 | Pending | -- | -- | -- |
| 02/02/2019 02/02/19 | For Sale | $182,000 | +102.2% | $132 / Sq Ft |
| 01/09/2014 01/09/14 | Sold | $90,000 | -18.2% | $65 / Sq Ft |
| 10/12/2013 10/12/13 | Pending | -- | -- | -- |
| 10/07/2013 10/07/13 | Price Changed | $110,000 | -4.3% | $80 / Sq Ft |
| 09/07/2013 09/07/13 | For Sale | $115,000 | -- | $83 / Sq Ft |
Tax History
| Year | Tax Paid | Tax Assessment Tax Assessment Total Assessment is a certain percentage of the fair market value that is determined by local assessors to be the total taxable value of land and additions on the property. | Land | Improvement |
|---|---|---|---|---|
| 2023 | $4,523 | $61,061 | $14,952 | $46,109 |
| 2022 | $4,308 | $55,677 | $13,634 | $42,043 |
| 2021 | $4,109 | $52,054 | $12,747 | $39,307 |
| 2020 | $3,761 | $47,239 | $12,169 | $35,070 |
| 2019 | $3,642 | $44,998 | $11,592 | $33,406 |
| 2018 | $3,598 | $42,391 | $10,920 | $31,471 |
| 2017 | $3,505 | $40,074 | $10,323 | $29,751 |
| 2016 | $3,325 | $37,178 | $9,577 | $27,601 |
| 2015 | -- | $34,077 | $8,778 | $25,299 |
| 2014 | -- | $33,657 | $8,670 | $24,987 |
| 2013 | -- | $34,545 | $8,899 | $25,646 |
Source: Midwest Real Estate Data (MRED)
MLS Number: MRD08439732
APN: 06-28-176-056
- 960 Annandale Dr
- 1964 Muirfield Cir Unit 8
- 1866 Aronomink Cir Unit 4
- 1055 Delta Dr Unit 323D
- 1085 Delta Dr Unit 302B
- 1815 College Green Dr
- 1176 Delta Dr Unit 91E
- 1697 College Green Dr
- 2452 Rolling Ridge
- 1682 College Green Dr Unit 2
- 21 Cascade Ct Unit 5
- 2628 Venetian Ln
- 1650 Pebble Beach Cir
- 2507 Rolling Ridge
- 733 Fieldcrest Dr Unit A
- 729 Fieldcrest Dr Unit C
- 644 Tuscan View
- 1045 Crane Pointe
- 2535 Harvest Valley
- 500 S Randall Rd
