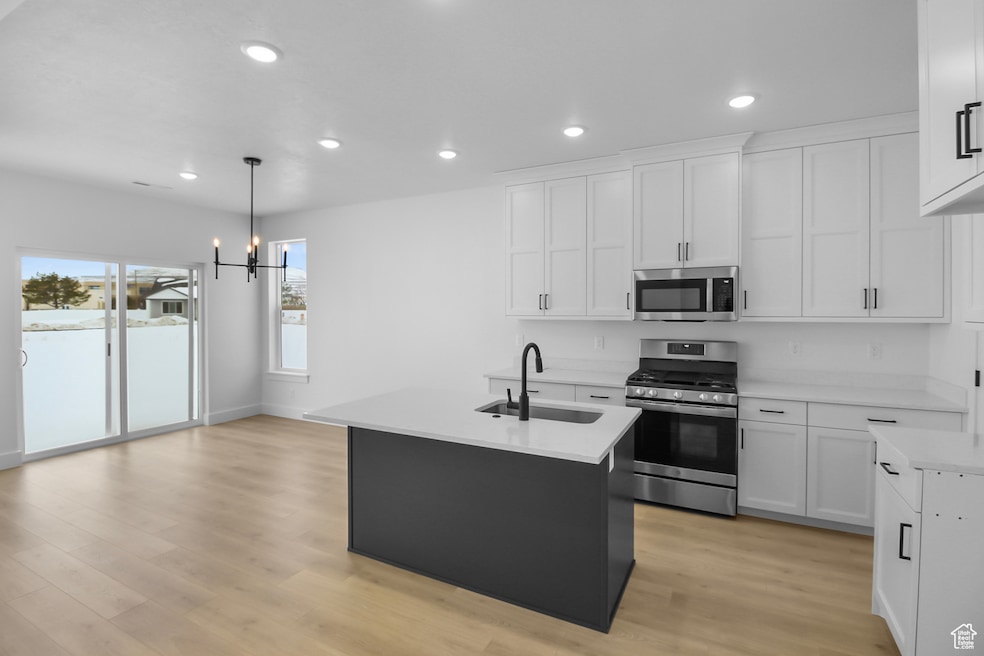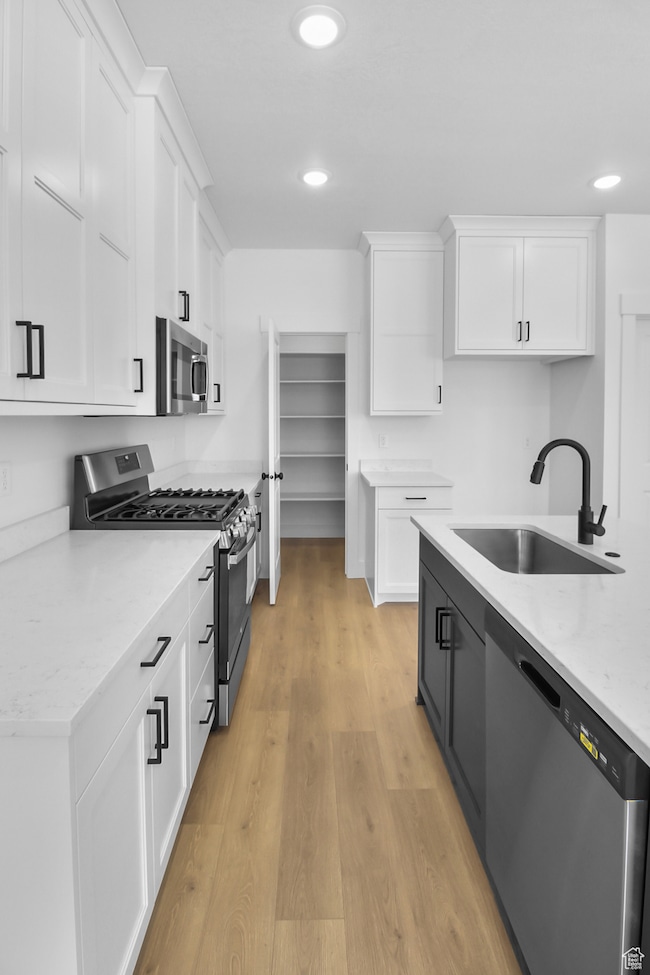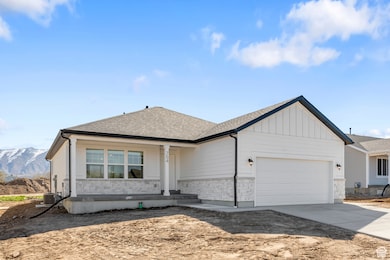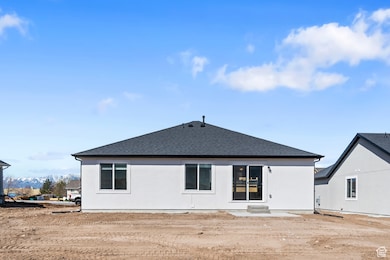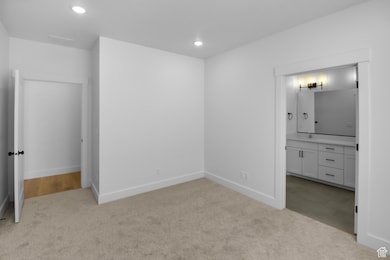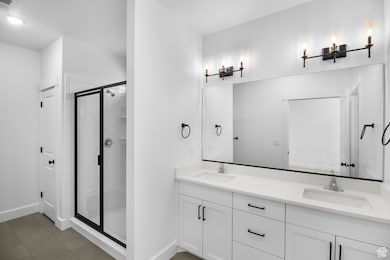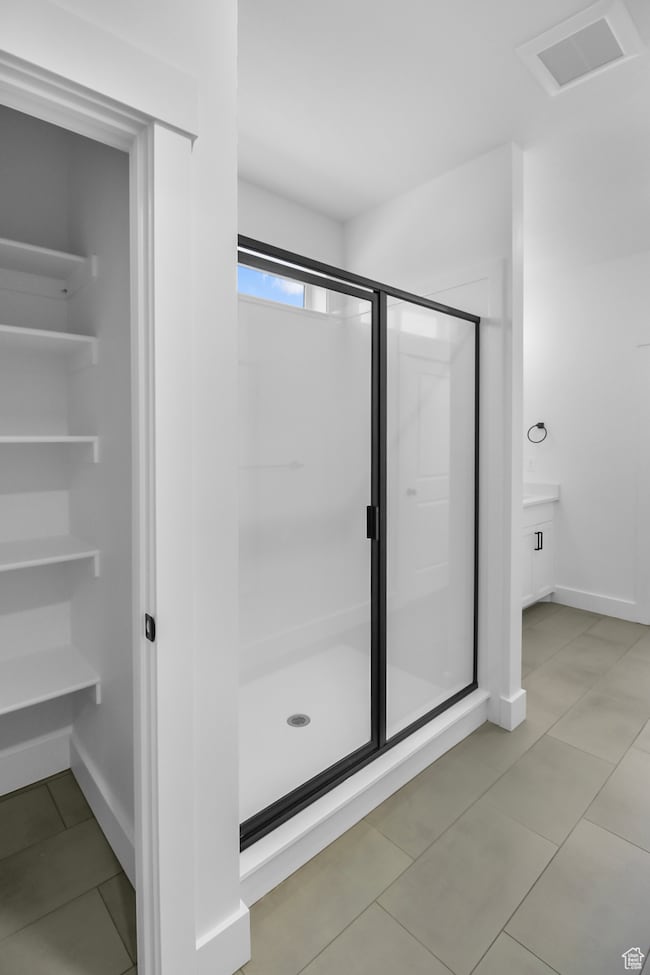867 N 930 W Unit 82 Tremonton, UT 84337
Estimated payment $2,733/month
Highlights
- New Construction
- Home Energy Score
- Den
- Active Adult
- Vaulted Ceiling
- Porch
About This Home
New Single-Level Home with Full Landscaping 55+ Community at a New Lower Price! This single-level home offers 3 bedrooms, 2 bathrooms, plus a versatile office/flex room. Designed for comfort and style, the great room showcases vaulted ceilings, while 9' ceilings throughout the home add an open, airy feel. The spacious kitchen and open-concept layout are perfect for entertaining. A 2-car garage provides convenience, and the home will include full yard landscaping and partial fencing for added privacy. Move-in ready by the end of November-don't miss this opportunity to enjoy low-maintenance living in a welcoming community!
Listing Agent
Seleste Guimaraes
Visionary Real Estate License #14196080 Listed on: 10/23/2025
Home Details
Home Type
- Single Family
Year Built
- Built in 2025 | New Construction
Lot Details
- 6,098 Sq Ft Lot
- Partially Fenced Property
- Landscaped
- Sprinkler System
- Property is zoned Single-Family
HOA Fees
- $192 Monthly HOA Fees
Parking
- 2 Car Attached Garage
Home Design
- Patio Home
- Asphalt
Interior Spaces
- 1,626 Sq Ft Home
- 1-Story Property
- Vaulted Ceiling
- Double Pane Windows
- Den
- Smart Thermostat
- Electric Dryer Hookup
Kitchen
- Gas Oven
- Gas Range
- Microwave
- Disposal
Flooring
- Carpet
- Laminate
- Tile
Bedrooms and Bathrooms
- 3 Main Level Bedrooms
- Walk-In Closet
- 2 Full Bathrooms
Schools
- North Park Elementary School
- Bear River Middle School
- Bear River High School
Utilities
- Central Heating and Cooling System
- Natural Gas Connected
Additional Features
- Home Energy Score
- Porch
Listing and Financial Details
- Exclusions: Refrigerator
- Home warranty included in the sale of the property
Community Details
Overview
- Active Adult
- Association fees include ground maintenance
- Archibald Estates Subdivision
Amenities
- Picnic Area
Recreation
- Snow Removal
Map
Home Values in the Area
Average Home Value in this Area
Property History
| Date | Event | Price | List to Sale | Price per Sq Ft |
|---|---|---|---|---|
| 10/23/2025 10/23/25 | For Sale | $405,900 | -- | $250 / Sq Ft |
Source: UtahRealEstate.com
MLS Number: 2119293
- 867 N 930 W
- 889 N 900 W
- 968 W 880 N Unit 59
- 910 W 800 N
- 113 N 900 W
- 278 N 870 E Unit 178433
- 256 N 870 E Unit 18
- 234 N 870 E Unit 19
- 967 W 820 N
- 823 N 980 W
- 898 N 870 W Unit 97
- 924 W 960 N
- 805 N 980 W
- 970 W 880 N Unit 60
- 970 W 880 N
- 1135 N 1000 W
- 925 W 1000 N
- 680 N 980 W
- 768 N 600 W Unit 211
- Lyndhurst Plan at Archibald Estates - Tremonton (Active Adult Homes)
- 245 N 400 W
- 1295 Riverview Dr Unit Basement Apt
- 724 S 100 W
- 3904 W 3000 N
- 82 W 925 N
- 945 W 2200 S
- 925 W 2075 S
- 695 W 200 N
- 545 W 600 N Unit 3
- 430 W 550 N
- 364 W 200 N Unit 1
- 189 N 300 W Unit East Room
- 1693 N 400 W
- 426 W 200 S
- 267 W 1100 N Unit 3
- 144 W 1310 S
- 351 W 1600 N
- 1376 N 260 W
- 193 W 700 N
- 87 E 300 S
