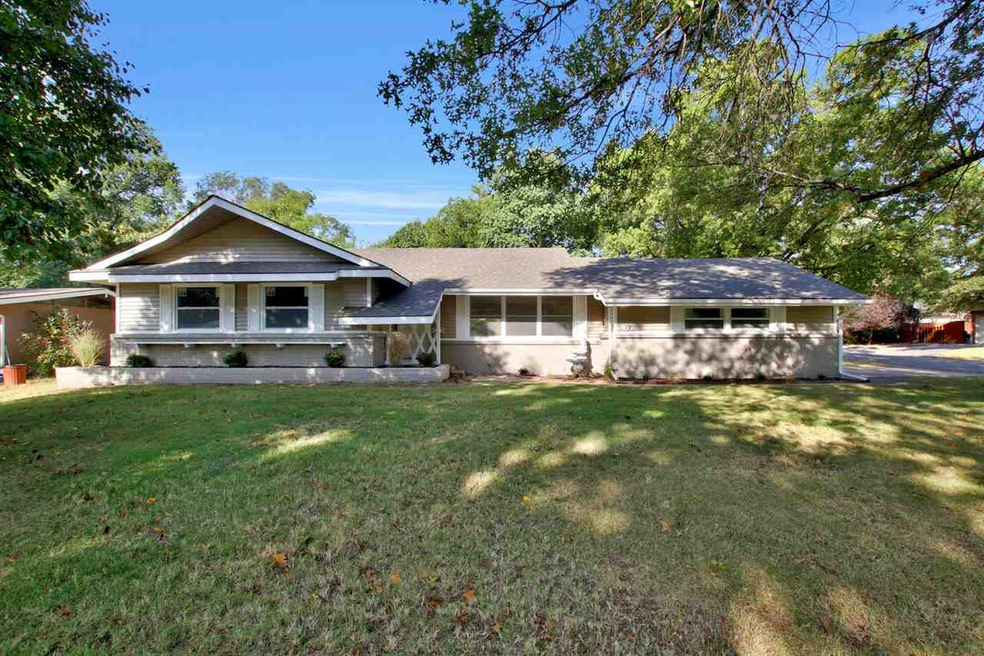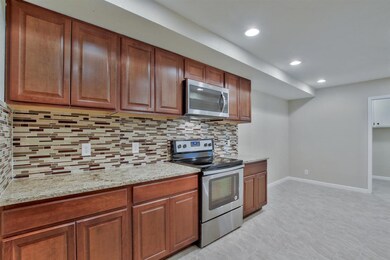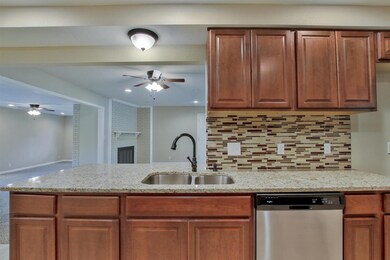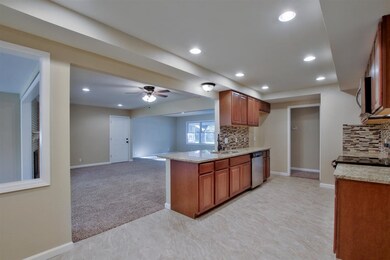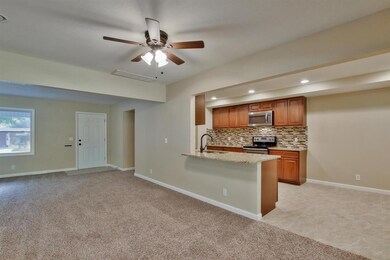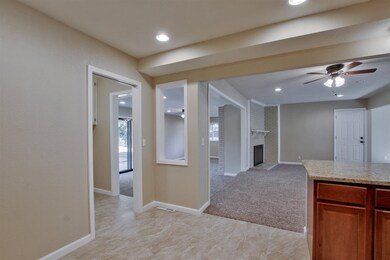
867 N Crestline St Wichita, KS 67212
Westlink NeighborhoodHighlights
- Ranch Style House
- 2 Car Attached Garage
- En-Suite Primary Bedroom
- Corner Lot
- Storm Windows
- Forced Air Heating and Cooling System
About This Home
As of November 2017You just found it! Desirable west side location, updated, and ready for you to move in-3 bedroom and 2 bath home full of upgrades. Brand new kitchen cabinets, granite counter tops, back splash, tile flooring and appliances. Master bath has custom walk in tile shower, new vanity, new fixtures and flooring. The second bathroom has new tile shower, vanity, fixtures and tile flooring. New windows and light fixtures throughout home. Updated breaker box and wiring, switches and outlets. Fresh paint inside and out. New doors and hardware. New roof, brand new zoned HVAC. Will not last!!!!!
Last Agent to Sell the Property
Wheat State Realty, LLC License #00231247 Listed on: 09/21/2017
Last Buyer's Agent
MARJORIE ZWIESLER
RE/MAX Premier License #00015106
Home Details
Home Type
- Single Family
Est. Annual Taxes
- $1,957
Year Built
- Built in 1958
Lot Details
- 0.29 Acre Lot
- Chain Link Fence
- Corner Lot
Home Design
- Ranch Style House
- Frame Construction
- Composition Roof
- Vinyl Siding
Interior Spaces
- 2,198 Sq Ft Home
- Ceiling Fan
- Wood Burning Fireplace
- Decorative Fireplace
- Living Room with Fireplace
- Combination Kitchen and Dining Room
- Storm Windows
Kitchen
- Oven or Range
- Electric Cooktop
- Dishwasher
Bedrooms and Bathrooms
- 3 Bedrooms
- En-Suite Primary Bedroom
- 2 Full Bathrooms
- Shower Only
Laundry
- Laundry on main level
- 220 Volts In Laundry
Parking
- 2 Car Attached Garage
- Garage Door Opener
Outdoor Features
- Rain Gutters
Schools
- Peterson Elementary School
- Wilbur Middle School
- Northwest High School
Utilities
- Forced Air Heating and Cooling System
- Heating System Uses Gas
Community Details
- Westlink Subdivision
Listing and Financial Details
- Assessor Parcel Number 13417-0330300100
Ownership History
Purchase Details
Home Financials for this Owner
Home Financials are based on the most recent Mortgage that was taken out on this home.Purchase Details
Home Financials for this Owner
Home Financials are based on the most recent Mortgage that was taken out on this home.Purchase Details
Home Financials for this Owner
Home Financials are based on the most recent Mortgage that was taken out on this home.Purchase Details
Home Financials for this Owner
Home Financials are based on the most recent Mortgage that was taken out on this home.Similar Homes in Wichita, KS
Home Values in the Area
Average Home Value in this Area
Purchase History
| Date | Type | Sale Price | Title Company |
|---|---|---|---|
| Warranty Deed | -- | Security 1St Title | |
| Special Warranty Deed | $82,000 | None Available | |
| Sheriffs Deed | $109,901 | None Available | |
| Interfamily Deed Transfer | -- | None Available |
Mortgage History
| Date | Status | Loan Amount | Loan Type |
|---|---|---|---|
| Open | $165,200 | VA | |
| Closed | $172,900 | VA | |
| Previous Owner | $101,300 | Future Advance Clause Open End Mortgage | |
| Previous Owner | $180,750 | Reverse Mortgage Home Equity Conversion Mortgage |
Property History
| Date | Event | Price | Change | Sq Ft Price |
|---|---|---|---|---|
| 11/29/2017 11/29/17 | Sold | -- | -- | -- |
| 10/27/2017 10/27/17 | Pending | -- | -- | -- |
| 09/21/2017 09/21/17 | For Sale | $179,900 | +122.1% | $82 / Sq Ft |
| 06/20/2017 06/20/17 | Sold | -- | -- | -- |
| 05/25/2017 05/25/17 | Pending | -- | -- | -- |
| 05/22/2017 05/22/17 | For Sale | $81,000 | -- | $37 / Sq Ft |
Tax History Compared to Growth
Tax History
| Year | Tax Paid | Tax Assessment Tax Assessment Total Assessment is a certain percentage of the fair market value that is determined by local assessors to be the total taxable value of land and additions on the property. | Land | Improvement |
|---|---|---|---|---|
| 2025 | $2,552 | $27,405 | $5,635 | $21,770 |
| 2023 | $2,552 | $23,771 | $2,588 | $21,183 |
| 2022 | $2,653 | $23,771 | $2,438 | $21,333 |
| 2021 | $2,542 | $22,217 | $2,438 | $19,779 |
| 2020 | $2,472 | $21,528 | $2,438 | $19,090 |
| 2019 | $2,434 | $21,172 | $2,438 | $18,734 |
| 2018 | $2,369 | $20,551 | $1,829 | $18,722 |
| 2017 | $1,964 | $0 | $0 | $0 |
| 2016 | $1,962 | $0 | $0 | $0 |
| 2015 | $1,948 | $0 | $0 | $0 |
| 2014 | $1,727 | $0 | $0 | $0 |
Agents Affiliated with this Home
-

Seller's Agent in 2017
Don Hamm
Wheat State Realty, LLC
(316) 208-8553
4 in this area
248 Total Sales
-

Seller's Agent in 2017
Dawn Wade
RE/MAX Premier
(316) 854-0061
2 in this area
183 Total Sales
-
M
Buyer's Agent in 2017
MARJORIE ZWIESLER
RE/MAX Premier
Map
Source: South Central Kansas MLS
MLS Number: 541790
APN: 134-17-0-33-03-001.00
- 915 N Toh N Hah Ct
- 800 N Valleyview Ln
- 980 N Valleyview St
- 1124 N Chipper Ln
- 1134 N Denene St
- 621 N Norman Ave
- 1106 N Lark Ln
- 1109 N Lark Ln
- 539 N Valleyview St
- 620 N Maus Ln
- 1308 N Denene St
- 9804 W 12th St N
- 1103 N Manchester Ct
- 623 N Pamela Cir
- 9500 W Harvest Ln
- 11110 W Central Ave
- 10726 W Ponderosa Cir
- 11105 W Jennie Cir
- 11307 W Delano St
- 1102 N Prescott Cir
