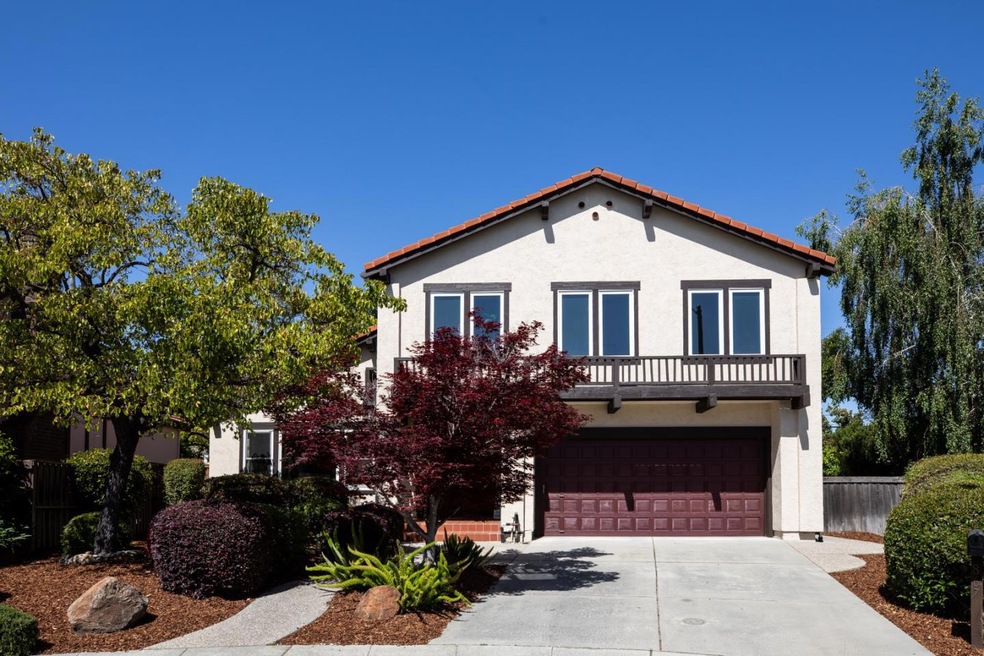
867 Norfolk Pine Ave Sunnyvale, CA 94087
Highlights
- Primary Bedroom Suite
- Skyline View
- Vaulted Ceiling
- Cumberland Elementary School Rated A-
- Family Room with Fireplace
- Traditional Architecture
About This Home
As of June 2025This beautifully updated 5-bedroom, 2.5-bathroom Hayman home offers an expansive 3,012 square feet of comfortable living space. Step inside this gorgeous home to discover a harmonious blend of style & functionality. Spacious living room with vaulted ceilings & cozy fireplace. Adjacent formal dining room. Large kitchen featuring Quartz countertops, stainless steel appliances, breakfast nook & built-in desk, providing a hub for culinary creativity & everyday tasks. Family room with its own fireplace & bar along with access to the backyard for seamless indoor-outdoor living. The main floor also includes a half-bath & laundry room. Upstairs five thoughtfully designed bedrooms, including a luxurious primary suite with dual walk-in closets & a spacious ensuite bathroom featuring dual vanity, tub & stall shower. The additional four bedrooms offer flexibility and ample space for family, guests & work. Hall bathroom with dual vanity and tub/shower. Beautiful updates throughout including paint, flooring, countertops, lighting & more. Forced air heating & air conditioning. Skylights. Top-rated schools. Great location, close to downtown, shopping, restaurants, parks and all the great amenities Sunnyvale has to offer. Easy access to transportation. Close to many of the major tech companies.
Home Details
Home Type
- Single Family
Est. Annual Taxes
- $8,351
Year Built
- Built in 1986
Lot Details
- 6,464 Sq Ft Lot
- Grass Covered Lot
- Back Yard Fenced
- Zoning described as ROPD
Parking
- 2 Car Garage
Property Views
- Skyline
- Neighborhood
Home Design
- Traditional Architecture
- Tile Roof
- Concrete Perimeter Foundation
Interior Spaces
- 3,012 Sq Ft Home
- 2-Story Property
- Vaulted Ceiling
- Skylights
- Fireplace With Gas Starter
- Family Room with Fireplace
- 2 Fireplaces
- Living Room with Fireplace
- Formal Dining Room
- Wood Flooring
Kitchen
- Breakfast Area or Nook
- Built-In Double Oven
- Electric Cooktop
- Range Hood
- Dishwasher
- Quartz Countertops
- Disposal
Bedrooms and Bathrooms
- 5 Bedrooms
- Primary Bedroom Suite
- Walk-In Closet
- Remodeled Bathroom
- Bathroom on Main Level
- Dual Sinks
- Bathtub with Shower
- Bathtub Includes Tile Surround
- Walk-in Shower
Laundry
- Laundry Room
- Washer and Dryer
Utilities
- Forced Air Heating and Cooling System
- Cable TV Available
Listing and Financial Details
- Assessor Parcel Number 201-07-048
Ownership History
Purchase Details
Home Financials for this Owner
Home Financials are based on the most recent Mortgage that was taken out on this home.Purchase Details
Purchase Details
Home Financials for this Owner
Home Financials are based on the most recent Mortgage that was taken out on this home.Similar Homes in Sunnyvale, CA
Home Values in the Area
Average Home Value in this Area
Purchase History
| Date | Type | Sale Price | Title Company |
|---|---|---|---|
| Grant Deed | $3,552,000 | Chicago Title | |
| Interfamily Deed Transfer | -- | -- | |
| Grant Deed | -- | First American Title Guarant |
Mortgage History
| Date | Status | Loan Amount | Loan Type |
|---|---|---|---|
| Open | $1,953,600 | New Conventional | |
| Previous Owner | $100,000 | Credit Line Revolving | |
| Previous Owner | $122,000 | Unknown | |
| Previous Owner | $170,000 | No Value Available |
Property History
| Date | Event | Price | Change | Sq Ft Price |
|---|---|---|---|---|
| 06/17/2025 06/17/25 | Sold | $3,552,000 | +7.7% | $1,179 / Sq Ft |
| 05/15/2025 05/15/25 | Pending | -- | -- | -- |
| 05/07/2025 05/07/25 | For Sale | $3,298,000 | -- | $1,095 / Sq Ft |
Tax History Compared to Growth
Tax History
| Year | Tax Paid | Tax Assessment Tax Assessment Total Assessment is a certain percentage of the fair market value that is determined by local assessors to be the total taxable value of land and additions on the property. | Land | Improvement |
|---|---|---|---|---|
| 2025 | $8,351 | $720,397 | $160,071 | $560,326 |
| 2024 | $8,351 | $706,273 | $156,933 | $549,340 |
| 2023 | $8,273 | $692,425 | $153,856 | $538,569 |
| 2022 | $8,137 | $678,849 | $150,840 | $528,009 |
| 2021 | $8,058 | $665,539 | $147,883 | $517,656 |
| 2020 | $7,958 | $658,716 | $146,367 | $512,349 |
| 2019 | $7,780 | $645,801 | $143,498 | $502,303 |
| 2018 | $7,640 | $633,139 | $140,685 | $492,454 |
| 2017 | $7,541 | $620,726 | $137,927 | $482,799 |
| 2016 | $7,247 | $608,556 | $135,223 | $473,333 |
| 2015 | $7,287 | $599,416 | $133,192 | $466,224 |
| 2014 | $7,145 | $587,675 | $130,583 | $457,092 |
Agents Affiliated with this Home
-

Seller's Agent in 2025
Jerylann Mateo
Compass
(650) 743-7895
5 in this area
71 Total Sales
-

Buyer's Agent in 2025
Mark Cernan
Compass
(408) 676-6711
1 in this area
23 Total Sales
Map
Source: MLSListings
MLS Number: ML82005434
APN: 201-07-048
- 857 Peach Ave
- 811 W Remington Dr
- 749 W Remington Dr
- 745 Reseda Dr
- 905 W Cardinal Dr
- 839 Springfield Terrace
- 1204 Navlet Ct
- 402 S Mary Ave
- 659 Torrington Dr
- 1033 Crestview Dr Unit 308
- 1051 W Iowa Ave
- 1031 Crestview Dr Unit 101
- 543 Crawford Dr
- 1339 Lennox Way
- 1208 Fairbrook Dr
- 510 Sunnymount Ave
- 907 Bainbridge Ct
- 268 S Bernardo Ave
- 175 Brahms Way Unit 44
- 2726 Saint Giles Ln






