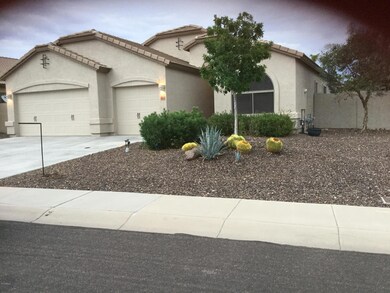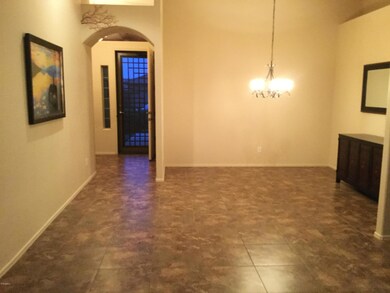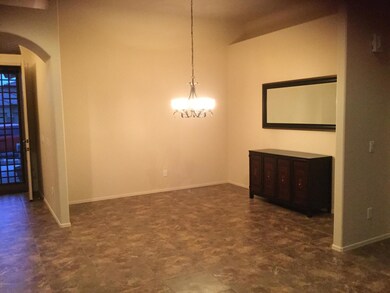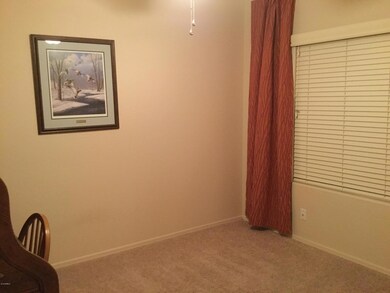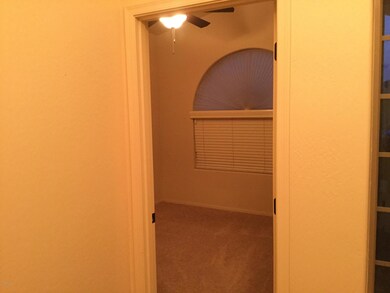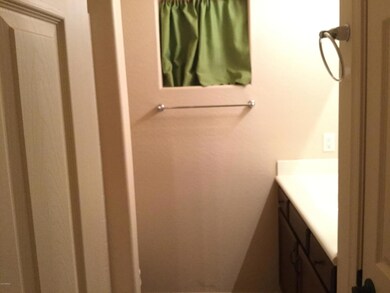
867 S Del Rio Ct Apache Junction, AZ 85120
Highlights
- 0.21 Acre Lot
- Granite Countertops
- 3 Car Direct Access Garage
- Vaulted Ceiling
- Covered patio or porch
- Eat-In Kitchen
About This Home
As of August 2018Beautiful Home in Excellent location. Very Popular Split Floorplan with Lots of Upgrades. Kitchen has Granite Counter Tops, Upgraded Staggered Cabinets with Crown Molding, high end GE Profile Stainless Steel Appliances and walk in Pantry. Additional upgrades include Tile floors, Snail Shower, Wood Blinds, Ceiling Fans and Soft Water system. Home has 2x6 construction Cathedralized attic insulation, Trane AC system and Low-e Dual Pane Windows. Prrivate Back Yard with extended Covered Patio View of Superstition Mountains. Pride of Ownership Great Home!!
Last Agent to Sell the Property
Aracely Tarango
HomeSmart License #SA565358000 Listed on: 07/15/2018
Last Buyer's Agent
Aracely Tarango
West USA Realty License #SA565358000

Home Details
Home Type
- Single Family
Est. Annual Taxes
- $1,815
Year Built
- Built in 2011
Lot Details
- 9,148 Sq Ft Lot
- Block Wall Fence
- Front and Back Yard Sprinklers
- Grass Covered Lot
HOA Fees
- $85 Monthly HOA Fees
Parking
- 3 Car Direct Access Garage
Home Design
- Wood Frame Construction
- Tile Roof
- Stucco
Interior Spaces
- 2,022 Sq Ft Home
- 1-Story Property
- Vaulted Ceiling
- Ceiling Fan
- Double Pane Windows
- ENERGY STAR Qualified Windows with Low Emissivity
- Washer and Dryer Hookup
Kitchen
- Eat-In Kitchen
- Breakfast Bar
- Built-In Microwave
- Granite Countertops
Flooring
- Carpet
- Tile
Bedrooms and Bathrooms
- 3 Bedrooms
- Primary Bathroom is a Full Bathroom
- 2 Bathrooms
- Dual Vanity Sinks in Primary Bathroom
- Bathtub With Separate Shower Stall
Outdoor Features
- Covered patio or porch
Schools
- Desert Vista Elementary School
- Cactus Canyon Junior High
- Apache Junction High School
Utilities
- Central Air
- Heating System Uses Natural Gas
- High Speed Internet
- Cable TV Available
Listing and Financial Details
- Tax Lot 27
- Assessor Parcel Number 102-08-048
Community Details
Overview
- Association fees include ground maintenance
- Trestie Mgnt Group Association, Phone Number (480) 422-0888
- Built by VIP Homes
- Sonoran Wells Subdivision, Durango Floorplan
Recreation
- Community Playground
Ownership History
Purchase Details
Home Financials for this Owner
Home Financials are based on the most recent Mortgage that was taken out on this home.Purchase Details
Home Financials for this Owner
Home Financials are based on the most recent Mortgage that was taken out on this home.Purchase Details
Home Financials for this Owner
Home Financials are based on the most recent Mortgage that was taken out on this home.Purchase Details
Home Financials for this Owner
Home Financials are based on the most recent Mortgage that was taken out on this home.Purchase Details
Home Financials for this Owner
Home Financials are based on the most recent Mortgage that was taken out on this home.Purchase Details
Home Financials for this Owner
Home Financials are based on the most recent Mortgage that was taken out on this home.Similar Homes in Apache Junction, AZ
Home Values in the Area
Average Home Value in this Area
Purchase History
| Date | Type | Sale Price | Title Company |
|---|---|---|---|
| Interfamily Deed Transfer | -- | Liberty Title & Escrow Co | |
| Interfamily Deed Transfer | -- | Great American Title Agency | |
| Warranty Deed | $290,000 | Great American Title Agency | |
| Warranty Deed | $219,000 | Equity Title Agency Inc | |
| Special Warranty Deed | $198,000 | First American Title Ins Co | |
| Warranty Deed | -- | None Available | |
| Cash Sale Deed | $80,000 | First American Title Ins Co |
Mortgage History
| Date | Status | Loan Amount | Loan Type |
|---|---|---|---|
| Open | $276,000 | New Conventional | |
| Closed | $275,500 | New Conventional | |
| Previous Owner | $231,747 | VA | |
| Previous Owner | $234,491 | VA | |
| Previous Owner | $199,447 | VA | |
| Previous Owner | $175,200 | New Conventional | |
| Previous Owner | $192,980 | FHA | |
| Previous Owner | $20,000 | Unknown | |
| Previous Owner | $25,000 | Unknown | |
| Previous Owner | $34,000 | Unknown |
Property History
| Date | Event | Price | Change | Sq Ft Price |
|---|---|---|---|---|
| 08/14/2018 08/14/18 | Sold | $290,000 | 0.0% | $143 / Sq Ft |
| 07/15/2018 07/15/18 | For Sale | $290,000 | +32.4% | $143 / Sq Ft |
| 05/06/2014 05/06/14 | Sold | $219,000 | 0.0% | $108 / Sq Ft |
| 04/02/2014 04/02/14 | Pending | -- | -- | -- |
| 03/25/2014 03/25/14 | For Sale | $219,000 | -- | $108 / Sq Ft |
Tax History Compared to Growth
Tax History
| Year | Tax Paid | Tax Assessment Tax Assessment Total Assessment is a certain percentage of the fair market value that is determined by local assessors to be the total taxable value of land and additions on the property. | Land | Improvement |
|---|---|---|---|---|
| 2025 | $2,104 | $45,529 | -- | -- |
| 2024 | $1,977 | $48,102 | -- | -- |
| 2023 | $2,070 | $40,537 | $1,347 | $39,190 |
| 2022 | $1,977 | $30,141 | $1,347 | $28,794 |
| 2021 | $2,040 | $27,013 | $0 | $0 |
| 2020 | $1,989 | $22,463 | $0 | $0 |
| 2019 | $1,903 | $21,252 | $0 | $0 |
| 2018 | $1,862 | $19,098 | $0 | $0 |
| 2017 | $1,815 | $17,869 | $0 | $0 |
| 2016 | $1,759 | $17,739 | $1,000 | $16,739 |
| 2014 | $1,689 | $11,071 | $1,000 | $10,071 |
Agents Affiliated with this Home
-
A
Seller's Agent in 2018
Aracely Tarango
HomeSmart
-

Seller's Agent in 2014
John Kloc
RE/MAX
(480) 223-3400
2 in this area
140 Total Sales
-

Seller Co-Listing Agent in 2014
Joanna Kloc
RE/MAX
(602) 881-1900
2 in this area
77 Total Sales
-
C
Buyer's Agent in 2014
Caryn Perkins
Coldwell Banker Realty
Map
Source: Arizona Regional Multiple Listing Service (ARMLS)
MLS Number: 5793831
APN: 102-08-048
- 1541 W Yurok Ave
- 2042 S Ute Dr Unit 42
- 2066 W Klamath Ave Unit 66
- 2086 W Klamath Ave Unit 86
- 1196 W Klamath Ave Unit 196
- 1572 Yakima Ave Unit 572
- 2209 W Klamath Ave
- 2072 W Klamath Ave
- 2074 W Klamath Ave Unit 74
- 2205 W Klamath Ave
- 1004 Kiowa Cir
- 1226 Seneca Dr
- 831 S Buena Vista Dr
- 900 S Idaho Rd Unit 820
- 900 S Idaho Rd Unit 58
- 1478 W Blackfoot Ave
- 894 S Buena Vista Dr
- 1277 S Shawnee Dr
- 600 S Idaho Rd Unit 755
- 600 S Idaho Rd Unit 842

