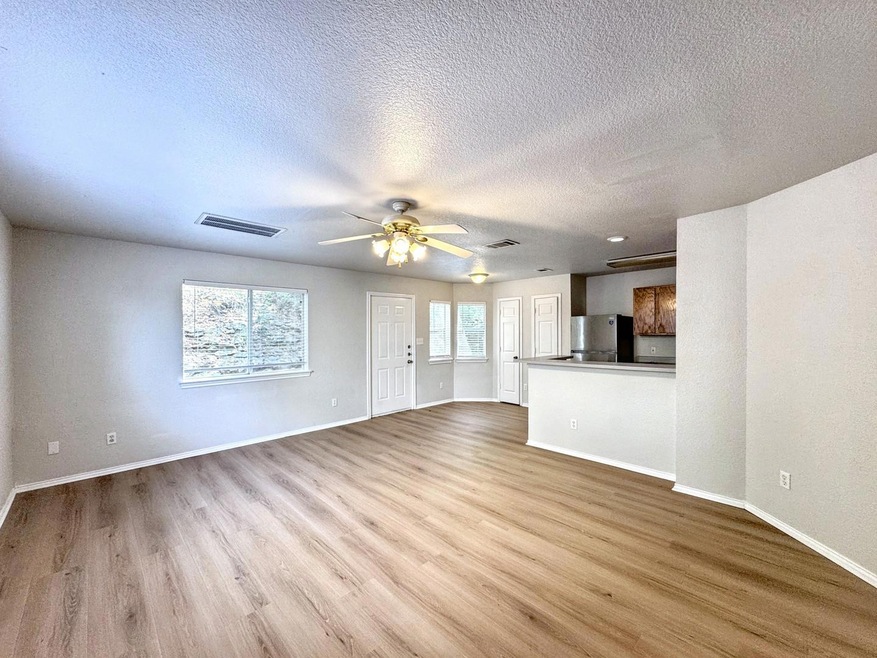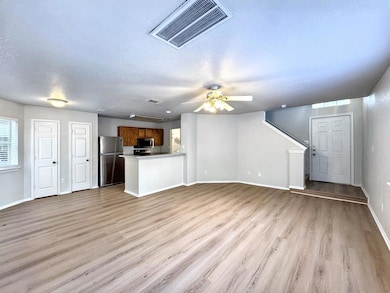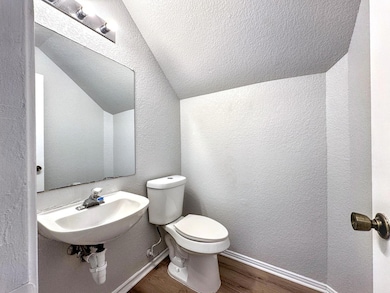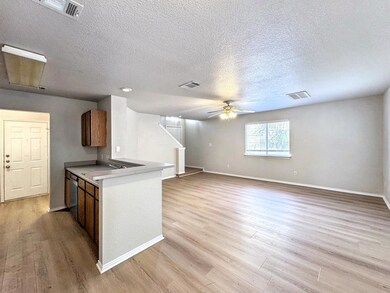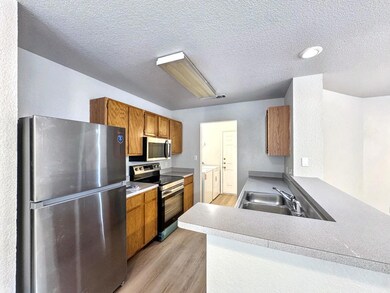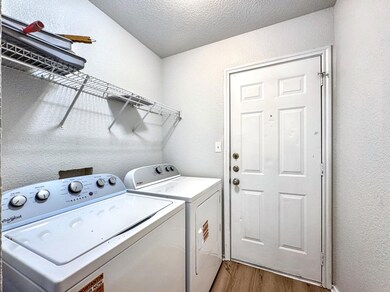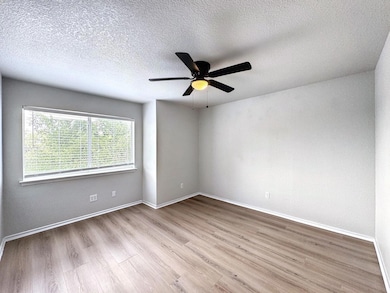867 Sagewood Trail Unit 869 San Marcos, TX 78666
Hughson Heights NeighborhoodHighlights
- Open Floorplan
- Private Yard
- 2 Car Attached Garage
- Granite Countertops
- No HOA
- Eat-In Kitchen
About This Home
Welcome to 867 Sagewood Trail – Fully Renovated & Move-In Ready!
This beautifully updated 3 bed, 3.5 bath duplex with a two-car garage is just 1.2 miles from Texas State University in the heart of San Marcos. Enjoy all-new paint, luxury vinyl plank flooring, and a stylish kitchen with medium-tone oak cabinets, brand-new stainless steel appliances, and a new washer and dryer. Each spacious bedroom has its own private en-suite—perfect for roommates. Includes a fenced patio area and is available for immediate move-in! 3Z Management is proud to offer deposit-free living to qualified renters through Obligo! We understand that moving costs can add up, so we want to extend financial flexibility to our residents.
When you move in with us, you can skip paying a security deposit and keep the cash for activities you care about.
Learn more about the benefits of deposit-free living here:
**This property is subject to a mandatory residents benefits package @ $45.95 a month. More information on the wonderful benefits included can be found in associated docs.
This property is managed by 3Z Property Management.
Listing Agent
3Z Realty Brokerage Phone: (866) 999-3349 License #0610161 Listed on: 04/18/2025
Property Details
Home Type
- Multi-Family
Est. Annual Taxes
- $9,118
Year Built
- Built in 1999
Lot Details
- Southwest Facing Home
- Wood Fence
- Lot Sloped Down
- Private Yard
Parking
- 2 Car Attached Garage
Home Design
- Duplex
- Slab Foundation
- Composition Roof
- HardiePlank Type
Interior Spaces
- 1,375 Sq Ft Home
- 2-Story Property
- Open Floorplan
- Ceiling Fan
- Vinyl Flooring
Kitchen
- Eat-In Kitchen
- Breakfast Bar
- Electric Oven
- Microwave
- Dishwasher
- Granite Countertops
Bedrooms and Bathrooms
- 3 Bedrooms
Laundry
- Dryer
- Washer
Schools
- Crockett Elementary School
- Miller Middle School
- San Marcos High School
Utilities
- Central Heating and Cooling System
Listing and Financial Details
- Security Deposit $1,690
- Tenant pays for all utilities
- Negotiable Lease Term
- $65 Application Fee
- Assessor Parcel Number 1142490O00019003
- Tax Block O
Community Details
Overview
- No Home Owners Association
- 2 Units
- Hughson Heights Sec 3 C Subdivision
- Property managed by 3Z Property Management
Pet Policy
- Pet Deposit $300
- Dogs and Cats Allowed
- Breed Restrictions
- Medium pets allowed
Map
Source: Unlock MLS (Austin Board of REALTORS®)
MLS Number: 7179798
APN: R87441
- 903 Sagewood Trail Unit 905
- 806 Sagewood Trail Unit 808
- 103 Sierra Ridge Dr
- 2 Tanglewood Trail
- 118 Yaupon Ct
- 105 Yaupon Ct
- 71 Elm Hill Ct
- 102 Elm Hill Ct
- 211 Ridgewood Dr
- 135 Eastwood Ln
- 114 Algarita St
- 205 Hughson Dr
- 0 Old Ranch Road 12
- 412 Craddock Ave
- 140 Coers Dr
- 206 Yale St
- 1013 Chestnut St
- 1013 Chestnut St Unit 6
- 1013 Chestnut St Unit Building C, Unit 5
- 1013 Chestnut St Unit 4
- 861 Sagewood Trail Unit 863
- 855 Sagewood Trail
- 844 Sagewood Trail Unit 844
- 856 Sagewood Trail Unit 858
- 840 Sagewood Trail
- 831 Sagewood Trail Unit 833
- 833 Sagewood Trail
- 128 Cedargrove Unit 130
- 825 Sagewood Trail Unit 827
- 806 Sagewood Trail Unit 808
- 114 Cedargrove Unit 112
- 1027 Sagewood Trail
- 121 Craddock Ave
- 109 Hughson Ct Unit 111
- 205 Craddock Ave Unit F5
- 205 Craddock Ave Unit B1
- 108 Hughson Ct
- 115 Crest Dr
- 301 Craddock Ave Unit C
- 1422 Meadow Pkwy
