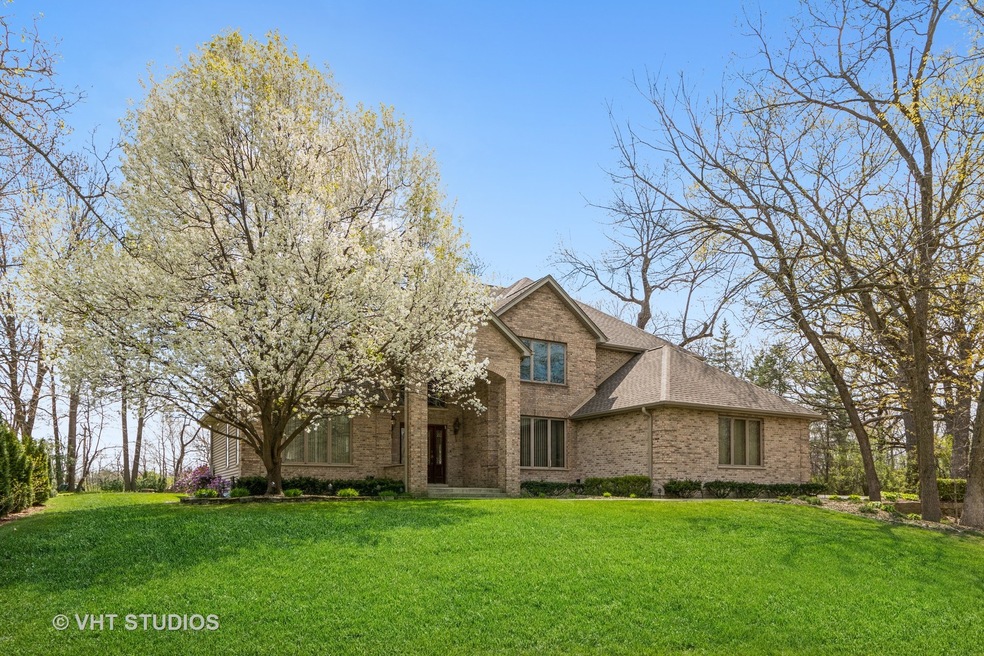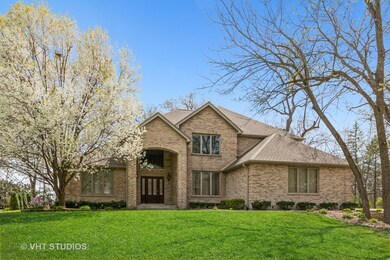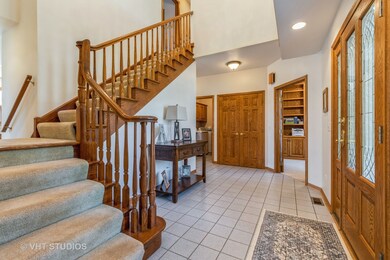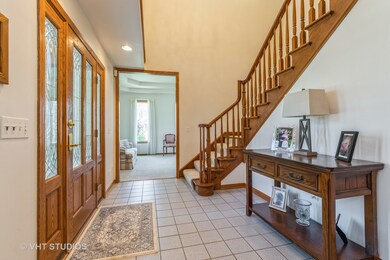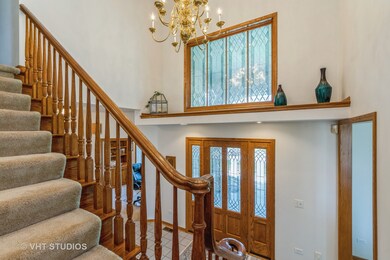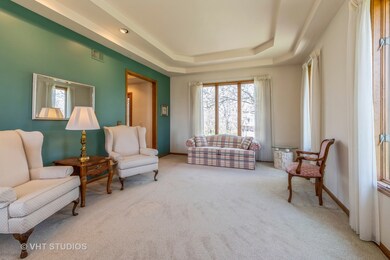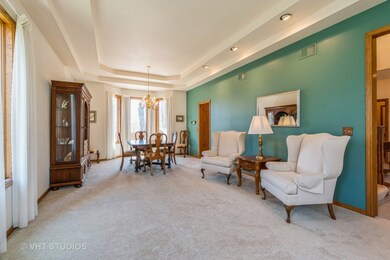
867 Saint Andrews Way Frankfort, IL 60423
Prestwick NeighborhoodEstimated Value: $548,000 - $594,000
Highlights
- Deck
- Traditional Architecture
- Granite Countertops
- Chelsea Intermediate School Rated A
- Whirlpool Bathtub
- Home Office
About This Home
As of June 2021Welcome to this one owner custom built home that has been lovingly cared for with many updates. 2012-2015-kitchen was updated with granite counters, new backsplash, lighting & appliances. Deck & brick paver patio were redone in 2016. 2 new HWH's & 2 new furnaces in 2018. In 2020, 2 new A/C units, New Roof, gutters & downspouts plus a new driveway. Lots of quality in this 4 BR-4 1/2 bath- 2 story home. Main floor office, a large eat-in kitchen with twin pantries, desk and tons of storage that is open to the FR which features a natural fireplace with bookshelves gracing both sides. The main floor offers 9-10 ft. ceilings with beautiful tray ceilings in the LR & DR. The powder room and a main floor laundry complete the main level. Upstairs, the master bedroom opens to a 10x8 sitting room & 10x14 bath, a private bath in BR2 + a main bath for the other 2 bedrooms. Add a full finished basement with a full bath, a workshop & additional unfinished storage space. This home sits on a beautifully landscaped 1/2 acre plus lot with a 3 car side load garage.
Last Agent to Sell the Property
Coldwell Banker Realty License #475082344 Listed on: 04/28/2021

Home Details
Home Type
- Single Family
Est. Annual Taxes
- $10,497
Year Built
- Built in 1993
Lot Details
- 0.56 Acre Lot
- Lot Dimensions are 128 x 160 x 167 x 157
HOA Fees
- $8 Monthly HOA Fees
Parking
- 3 Car Attached Garage
- Garage Transmitter
- Garage Door Opener
- Driveway
- Parking Space is Owned
Home Design
- Traditional Architecture
- Concrete Perimeter Foundation
Interior Spaces
- 3,167 Sq Ft Home
- 2-Story Property
- Built-In Features
- Bookcases
- Ceiling height of 10 feet or more
- Wood Burning Fireplace
- Attached Fireplace Door
- Gas Log Fireplace
- Family Room with Fireplace
- Combination Dining and Living Room
- Breakfast Room
- Home Office
Kitchen
- Range
- Dishwasher
- Granite Countertops
- Disposal
Bedrooms and Bathrooms
- 4 Bedrooms
- 4 Potential Bedrooms
- Walk-In Closet
- Dual Sinks
- Whirlpool Bathtub
- Separate Shower
Laundry
- Laundry on main level
- Dryer
- Washer
- Sink Near Laundry
Finished Basement
- Basement Fills Entire Space Under The House
- Finished Basement Bathroom
Outdoor Features
- Deck
- Brick Porch or Patio
Schools
- Lincoln-Way East High School
Utilities
- Forced Air Zoned Heating and Cooling System
- Heating System Uses Natural Gas
- 200+ Amp Service
- Water Softener is Owned
Community Details
- Prestwick Subdivision
Listing and Financial Details
- Senior Tax Exemptions
- Homeowner Tax Exemptions
Ownership History
Purchase Details
Home Financials for this Owner
Home Financials are based on the most recent Mortgage that was taken out on this home.Similar Homes in Frankfort, IL
Home Values in the Area
Average Home Value in this Area
Purchase History
| Date | Buyer | Sale Price | Title Company |
|---|---|---|---|
| Ford Connor | $499,900 | First American Title |
Mortgage History
| Date | Status | Borrower | Loan Amount |
|---|---|---|---|
| Open | Ford Connor | $482,735 | |
| Previous Owner | Cardoso Thomas R | $234,000 | |
| Previous Owner | Cardoso Thomas R | $239,000 |
Property History
| Date | Event | Price | Change | Sq Ft Price |
|---|---|---|---|---|
| 06/28/2021 06/28/21 | Sold | $499,900 | 0.0% | $158 / Sq Ft |
| 05/05/2021 05/05/21 | Pending | -- | -- | -- |
| 05/05/2021 05/05/21 | For Sale | -- | -- | -- |
| 04/28/2021 04/28/21 | For Sale | $499,900 | -- | $158 / Sq Ft |
Tax History Compared to Growth
Tax History
| Year | Tax Paid | Tax Assessment Tax Assessment Total Assessment is a certain percentage of the fair market value that is determined by local assessors to be the total taxable value of land and additions on the property. | Land | Improvement |
|---|---|---|---|---|
| 2023 | $13,584 | $160,264 | $31,323 | $128,941 |
| 2022 | $11,879 | $145,973 | $28,530 | $117,443 |
| 2021 | $10,776 | $136,564 | $26,691 | $109,873 |
| 2020 | $10,497 | $132,715 | $25,939 | $106,776 |
| 2019 | $10,150 | $129,163 | $25,245 | $103,918 |
| 2018 | $9,958 | $125,449 | $24,519 | $100,930 |
| 2017 | $9,941 | $122,521 | $23,947 | $98,574 |
| 2016 | $9,694 | $118,321 | $23,126 | $95,195 |
| 2015 | $10,251 | $124,610 | $22,321 | $102,289 |
| 2014 | $10,251 | $123,744 | $22,166 | $101,578 |
| 2013 | $10,251 | $125,348 | $22,453 | $102,895 |
Agents Affiliated with this Home
-
Rose Rachford
R
Seller's Agent in 2021
Rose Rachford
Coldwell Banker Realty
(708) 466-3780
1 in this area
36 Total Sales
-
Rosie Gonzalez

Buyer's Agent in 2021
Rosie Gonzalez
Coldwell Banker Realty
(708) 785-7653
1 in this area
407 Total Sales
Map
Source: Midwest Real Estate Data (MRED)
MLS Number: 11068215
APN: 09-25-401-029
- 875 Saint Andrews Way
- 506 Aberdeen Rd
- 7267 Southwick Dr
- 7253 Southwick Dr
- 7323 Heritage Ct Unit 1D
- 7323 Heritage Ct Unit 2E
- 7319 Colony Ln Unit 2A
- 70 Golfview Ln Unit B
- 22451 S 80th Ave
- 248 S Harlem Ave
- 574 Aberdeen Rd
- 739 Chapparal Terrace
- 21402 S 79th Ave
- 717 Thorntree Terrace
- 21253 Old North Church Rd
- 241 Blackthorn Rd
- 21220 Brittany Dr
- 237 Blackthorn Rd
- 725 Huntsbridge Rd
- 319 Pleasant Terrace
- 867 Saint Andrews Way
- 865 Saint Andrews Way
- 869 Saint Andrews Way
- 868 Saint Andrews Way
- 866 Saint Andrews Way
- 871 Saint Andrews Way
- 864 Saint Andrews Way
- 870 St Andrews Way
- 863 Highland Rd
- 870 Saint Andrews Way
- 877 Saint Andrews Way
- 853 Drummore Ln
- 872 Saint Andrews Way
- 861 Highland Rd
- 878 Saint Andrews Way
- 851 Drummore Ln Unit 5
- 856 Drummore Ln
- 862 Saint Andrews Way
- 876 Saint Andrews Way
- 857 Drummore Ln
