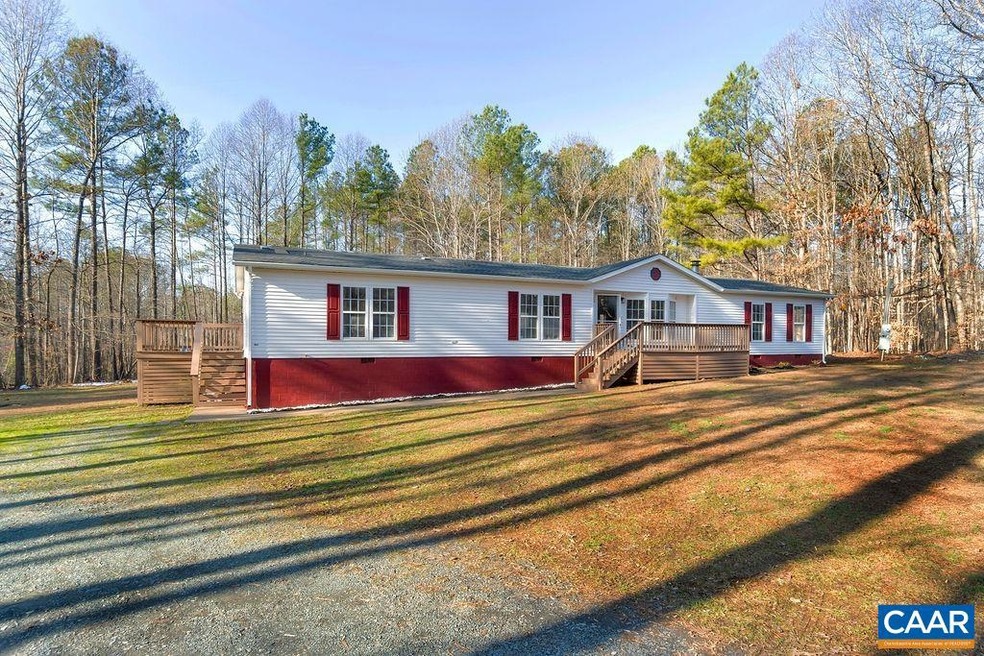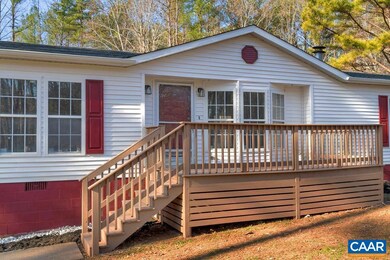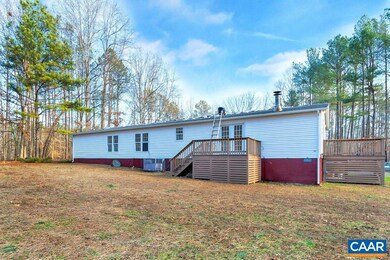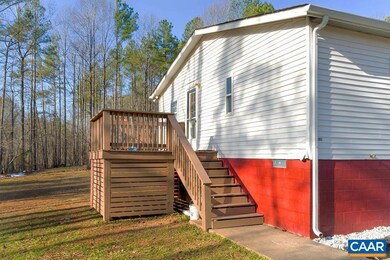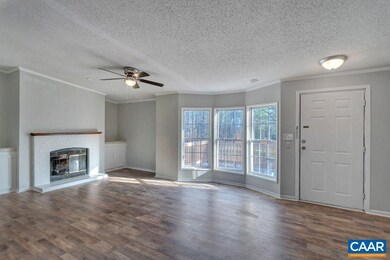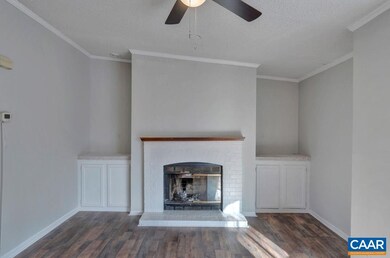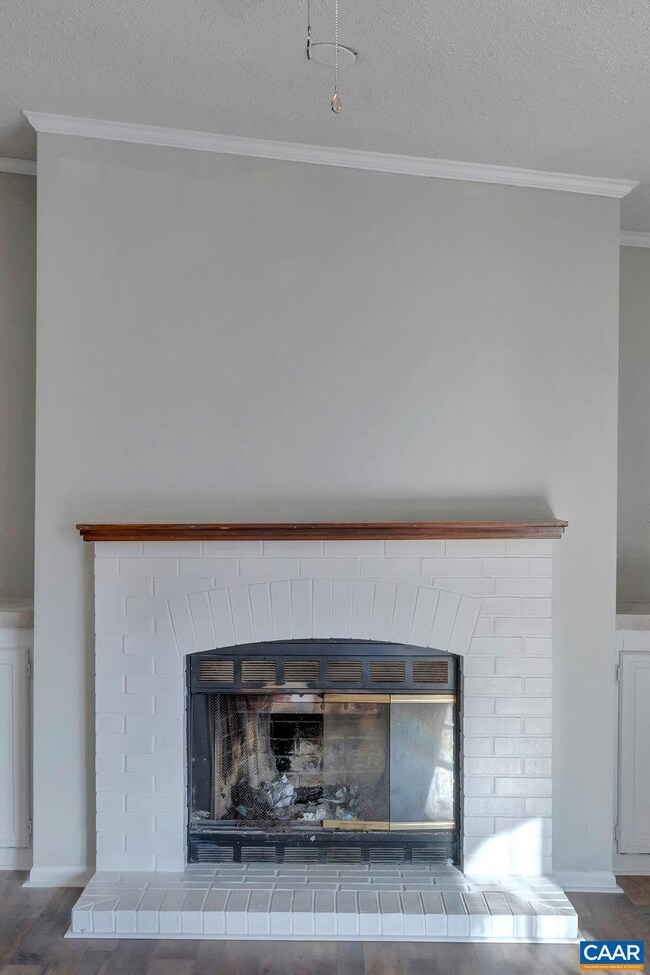
867 Scotts Bottom Rd Dillwyn, VA 23936
Estimated Value: $249,529 - $309,000
Highlights
- 5 Acre Lot
- Home Office
- Central Air
- Family Room with Fireplace
- 1-Story Property
About This Home
As of March 2022Updated spacious home on 5 acres. Brand new lvp flooring throughout, new appliances, new roof. Spacious open floor plan featuring living room with fireplace, large kitchen with new stainless steel dishwasher and stove, family room with second fireplace; 3 bedrooms each with ensuite bathroom. Home office/nursery attached to master suite with large walk-in closet and private bath with double vanities, jacuzzi tub and separate shower. Corner lot does have 1 division right.
Home Details
Home Type
- Single Family
Est. Annual Taxes
- $751
Year Built
- Built in 1993
Lot Details
- 5 Acre Lot
- Property is zoned RA Rural Area
Home Design
- Poured Concrete
- Modular or Manufactured Materials
Interior Spaces
- 2,200 Sq Ft Home
- 1-Story Property
- Multiple Fireplaces
- Family Room with Fireplace
- Living Room with Fireplace
- Home Office
Bedrooms and Bathrooms
- 3 Main Level Bedrooms
- 3 Full Bathrooms
- Primary bathroom on main floor
Schools
- Dillwyn Elementary And Middle School
- Buckingham High School
Utilities
- Central Air
- Heat Pump System
- Well
- Septic Tank
Listing and Financial Details
- Assessor Parcel Number 152-4-11
Similar Homes in Dillwyn, VA
Home Values in the Area
Average Home Value in this Area
Mortgage History
| Date | Status | Borrower | Loan Amount |
|---|---|---|---|
| Closed | Livingston Colton | $167,960 |
Property History
| Date | Event | Price | Change | Sq Ft Price |
|---|---|---|---|---|
| 03/04/2022 03/04/22 | Sold | $197,600 | +1.3% | $90 / Sq Ft |
| 02/01/2022 02/01/22 | Pending | -- | -- | -- |
| 01/27/2022 01/27/22 | For Sale | $195,000 | -- | $89 / Sq Ft |
Tax History Compared to Growth
Tax History
| Year | Tax Paid | Tax Assessment Tax Assessment Total Assessment is a certain percentage of the fair market value that is determined by local assessors to be the total taxable value of land and additions on the property. | Land | Improvement |
|---|---|---|---|---|
| 2024 | $751 | $125,100 | $23,500 | $101,600 |
| 2023 | $651 | $125,100 | $23,500 | $101,600 |
| 2022 | $651 | $125,100 | $23,500 | $101,600 |
| 2021 | $651 | $125,100 | $23,500 | $101,600 |
| 2020 | $651 | $125,100 | $23,500 | $101,600 |
| 2019 | $620 | $112,800 | $22,500 | $90,300 |
| 2018 | $620 | $112,800 | $22,500 | $90,300 |
| 2017 | -- | $112,800 | $22,500 | $90,300 |
| 2016 | $620 | $112,800 | $22,500 | $90,300 |
| 2014 | -- | $112,800 | $22,500 | $90,300 |
Agents Affiliated with this Home
-
JANET BRADLEY

Seller's Agent in 2022
JANET BRADLEY
HOMESELL REALTY
(434) 996-0303
1 in this area
199 Total Sales
-
N
Buyer's Agent in 2022
NONMLSAGENT NONMLSAGENT
NONMLSOFFICE
Map
Source: Charlottesville area Association of Realtors®
MLS Number: 625895
APN: 152-0-4-11-0
- TBD Scotts Bottom Rd Unit 2
- TBD Scotts Bottom Rd
- 632 Scotts Bottom Rd
- 23248 E James Anderson Hwy
- 24081 E James Anderson Hwy
- 1515 Ca Ira Rd
- 17587 N James Madison Hwy
- 419 Camden St
- 127 Hancock St
- 845 Main St
- 2624 Anderson Hwy
- 751 Main St
- 221 Brickyard Dr
- TBD Wood Yard Rd
- 860 Allens Lake Rd
- 59 Goldmine Church Rd
- 288 Cole Comfort Rd
- 867 Scotts Bottom Rd
- 807 Scotts Bottom Rd
- 927 Scotts Bottom Rd
- 802 Scotts Bottom Rd
- 886 Scotts Bottom Rd
- 747 Scotts Bottom Rd
- 981 Scotts Bottom Rd
- 681 Scotts Bottom Rd
- 692 Scotts Bottom Rd
- 970 Scotts Bottom Rd
- 1059 Scotts Bottom Rd
- 674 Scotts Bottom Rd
- 627 Scotts Bottom Rd
- 1083 Scotts Bottom Rd
- 1028 Scotts Bottom Rd
- 678 Scotts Bottom Rd
- 678 Scotts Bottom Rd
- 1103 Scotts Bottom Rd
- 608 Scotts Bottom Rd
- 563 Scotts Bottom Rd
