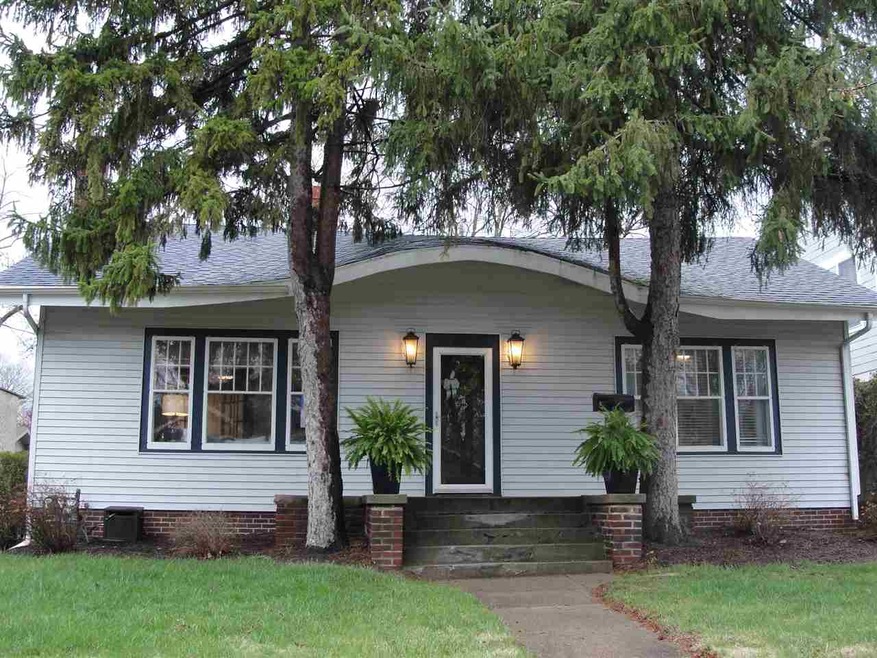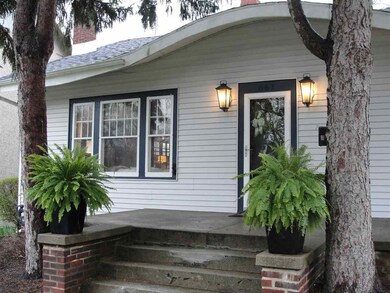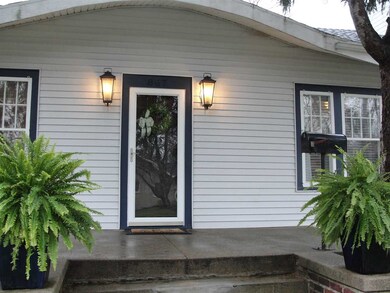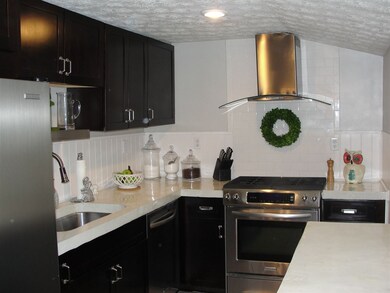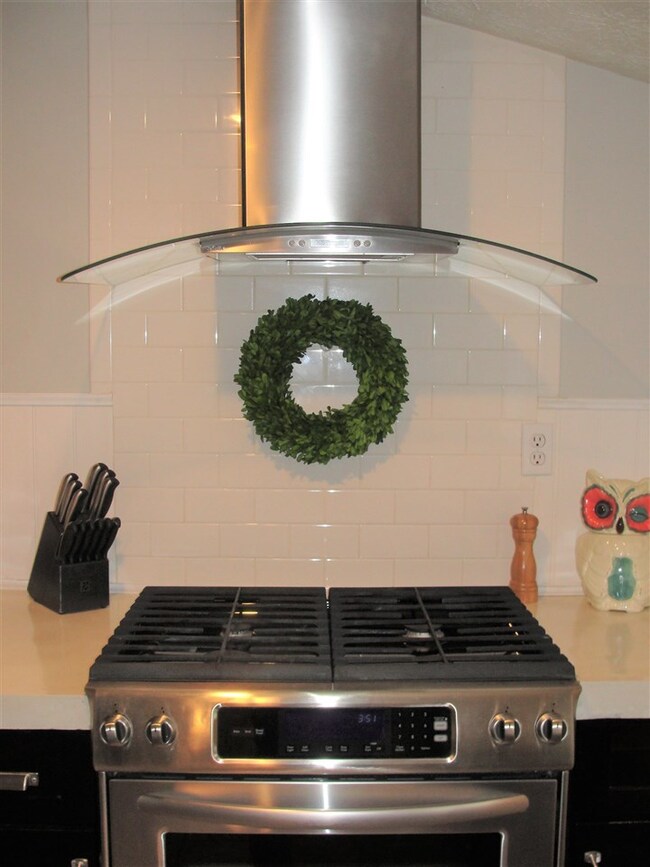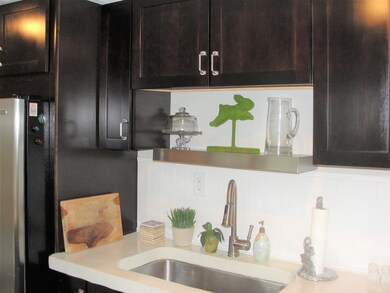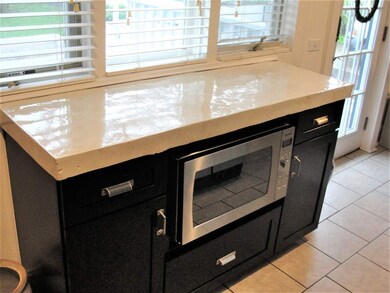
867 Shawnee Ave Lafayette, IN 47905
Highland Park NeighborhoodHighlights
- Wood Flooring
- Porch
- Woodwork
- 1 Car Detached Garage
- Built-in Bookshelves
- 4-minute walk to Triangle Park
About This Home
As of January 2019Welcome home to lovely Craftsman bungalow retreat in coveted Highland Park-- Deep in the heart of old Lafayette! Several updates include a newer roof, new rear entertaining deck, new chef's kitchen, new electrical, new plumbing, new water heater, and a new 1/2 bath in the Master bedroom. Enjoy the hardwood floors throughout the home, with a wood burning fireplace flanked by built-in bookshelves in the living room. Step through the french doors into the den/home office/bedroom 3. The tiled dining room with original built-in dining hutch brings you back to the old world charm. A Modern chef's kitchen with stainless appliances and cement counters shine at the back of the house with plenty of natural light. The master bedroom is spacious and complete with a large walk-in closet and BRAND NEW 1/2 bath. A 2nd bedroom with plenty of windows and light round out the main level. In the unfinished dry basement, find plenty of storage, the utilities, and laundry area. Enjoy your outdoor oasis on your oversized entertaining deck with built-in bench and storage. The one-car detached garage which was temporarily used as an office has independent HVAC. A storage area behind the garage is ready for all your outdoor tools. This is a MUST see and won't stay around long!
Home Details
Home Type
- Single Family
Est. Annual Taxes
- $1,058
Year Built
- Built in 1919
Lot Details
- 7,000 Sq Ft Lot
- Lot Dimensions are 50x140
- Partially Fenced Property
- Privacy Fence
- Landscaped
- Level Lot
Parking
- 1 Car Detached Garage
- Heated Garage
- Garage Door Opener
Home Design
- Bungalow
- Brick Foundation
- Shingle Roof
- Asphalt Roof
- Vinyl Construction Material
Interior Spaces
- 1-Story Property
- Built-in Bookshelves
- Woodwork
- Crown Molding
- Ceiling height of 9 feet or more
- Wood Burning Fireplace
- Electric Dryer Hookup
- Partially Finished Basement
Kitchen
- Gas Oven or Range
- Concrete Kitchen Countertops
- Built-In or Custom Kitchen Cabinets
- Disposal
Flooring
- Wood
- Ceramic Tile
Bedrooms and Bathrooms
- 3 Bedrooms
- En-Suite Primary Bedroom
- Walk-In Closet
- <<tubWithShowerToken>>
Home Security
- Storm Doors
- Fire and Smoke Detector
Outdoor Features
- Patio
- Shed
- Porch
Utilities
- Forced Air Heating and Cooling System
- Heating System Uses Gas
- Cable TV Available
Listing and Financial Details
- Assessor Parcel Number 79-07-29-432-005.000-004
Ownership History
Purchase Details
Home Financials for this Owner
Home Financials are based on the most recent Mortgage that was taken out on this home.Purchase Details
Home Financials for this Owner
Home Financials are based on the most recent Mortgage that was taken out on this home.Purchase Details
Purchase Details
Purchase Details
Home Financials for this Owner
Home Financials are based on the most recent Mortgage that was taken out on this home.Purchase Details
Home Financials for this Owner
Home Financials are based on the most recent Mortgage that was taken out on this home.Similar Homes in Lafayette, IN
Home Values in the Area
Average Home Value in this Area
Purchase History
| Date | Type | Sale Price | Title Company |
|---|---|---|---|
| Quit Claim Deed | -- | Springdale Title | |
| Warranty Deed | -- | None Available | |
| Deed | -- | Brps Title | |
| Deed | -- | Brps Title | |
| Quit Claim Deed | -- | Lsi Title Agency Inc | |
| Trustee Deed | -- | None Available |
Mortgage History
| Date | Status | Loan Amount | Loan Type |
|---|---|---|---|
| Open | $25,082 | New Conventional | |
| Open | $216,054 | New Conventional | |
| Previous Owner | $216,125 | New Conventional | |
| Previous Owner | $200,000 | Seller Take Back | |
| Previous Owner | $125,400 | New Conventional | |
| Previous Owner | $128,500 | New Conventional |
Property History
| Date | Event | Price | Change | Sq Ft Price |
|---|---|---|---|---|
| 01/11/2019 01/11/19 | Sold | $227,500 | -3.2% | $153 / Sq Ft |
| 11/20/2018 11/20/18 | For Sale | $234,900 | +27.0% | $158 / Sq Ft |
| 07/12/2017 07/12/17 | Sold | $185,000 | -7.5% | $124 / Sq Ft |
| 06/23/2017 06/23/17 | Pending | -- | -- | -- |
| 06/18/2017 06/18/17 | For Sale | $199,900 | -- | $134 / Sq Ft |
Tax History Compared to Growth
Tax History
| Year | Tax Paid | Tax Assessment Tax Assessment Total Assessment is a certain percentage of the fair market value that is determined by local assessors to be the total taxable value of land and additions on the property. | Land | Improvement |
|---|---|---|---|---|
| 2024 | $2,280 | $228,000 | $39,300 | $188,700 |
| 2023 | $2,106 | $212,100 | $39,300 | $172,800 |
| 2022 | $1,981 | $198,100 | $39,300 | $158,800 |
| 2021 | $1,749 | $174,900 | $39,300 | $135,600 |
| 2020 | $1,749 | $174,900 | $39,300 | $135,600 |
| 2019 | $1,359 | $135,900 | $37,000 | $98,900 |
| 2018 | $2,552 | $127,600 | $37,000 | $90,600 |
| 2017 | $1,130 | $125,600 | $37,000 | $88,600 |
| 2016 | $1,058 | $122,500 | $37,000 | $85,500 |
| 2014 | $1,030 | $121,900 | $37,000 | $84,900 |
| 2013 | $2,418 | $120,900 | $37,000 | $83,900 |
Agents Affiliated with this Home
-
Amy Hockema

Seller's Agent in 2019
Amy Hockema
Keller Williams Lafayette
(765) 532-6618
92 Total Sales
-
Sherry Cole

Buyer's Agent in 2019
Sherry Cole
Keller Williams Lafayette
(765) 426-9442
693 Total Sales
-
Eric Seymour

Seller's Agent in 2017
Eric Seymour
BerkshireHathaway HS IN Realty
(765) 490-8460
220 Total Sales
Map
Source: Indiana Regional MLS
MLS Number: 201728068
APN: 79-07-29-432-005.000-004
- 701 Kossuth St
- 615 Lingle Ave
- 1028 Highland Ave
- 610 S 9th St
- 901 S 9th St
- 609 S 3rd St Unit 3
- 607 S 3rd St Unit 3
- 1102 S 4th St
- 606 S 10th St
- 602 Cherokee Ave
- 222 Washington St
- 114 Central St
- 413 Lingle Ave
- 743 Owen St
- 411 Hickory St
- 900 King St
- 1118 S 2nd St
- 622 Romig St Unit 24
- 1016 S 12th St
- 1312 S 3rd St
