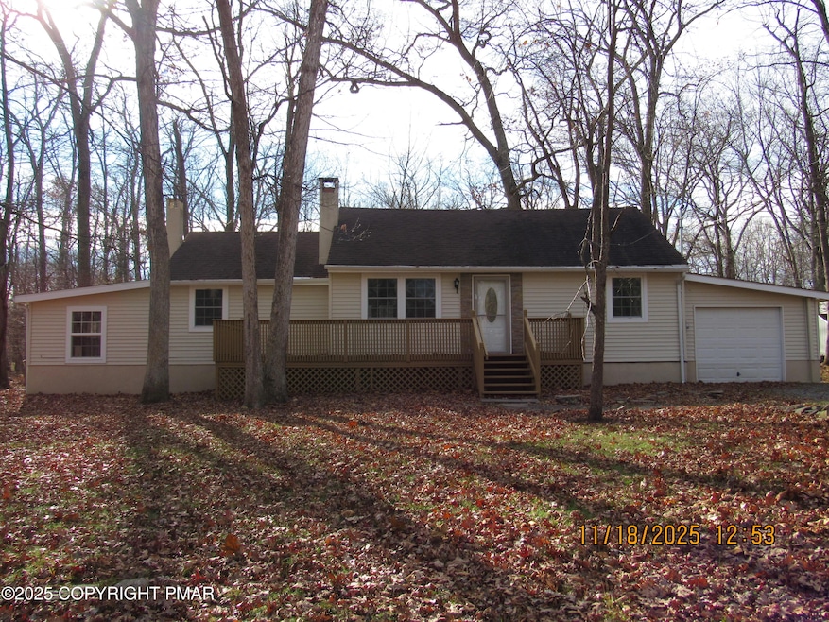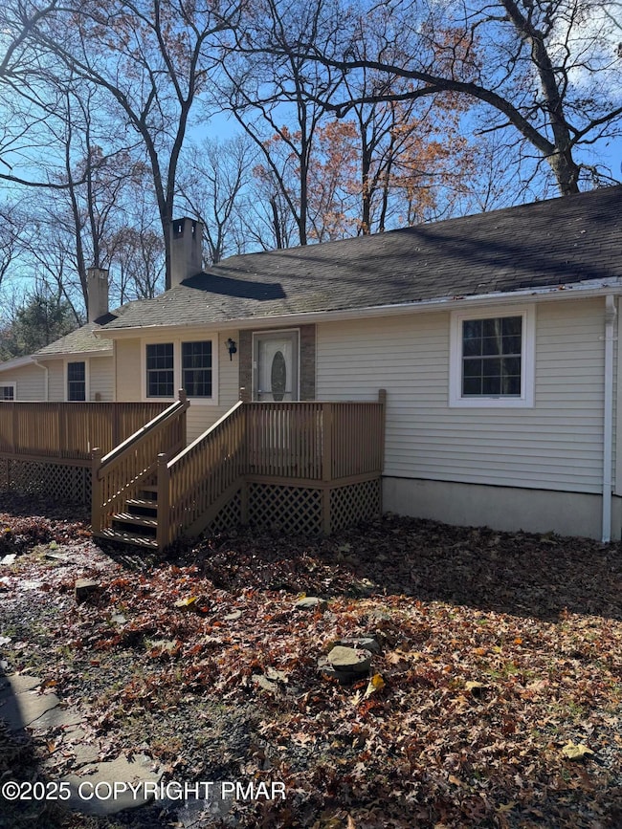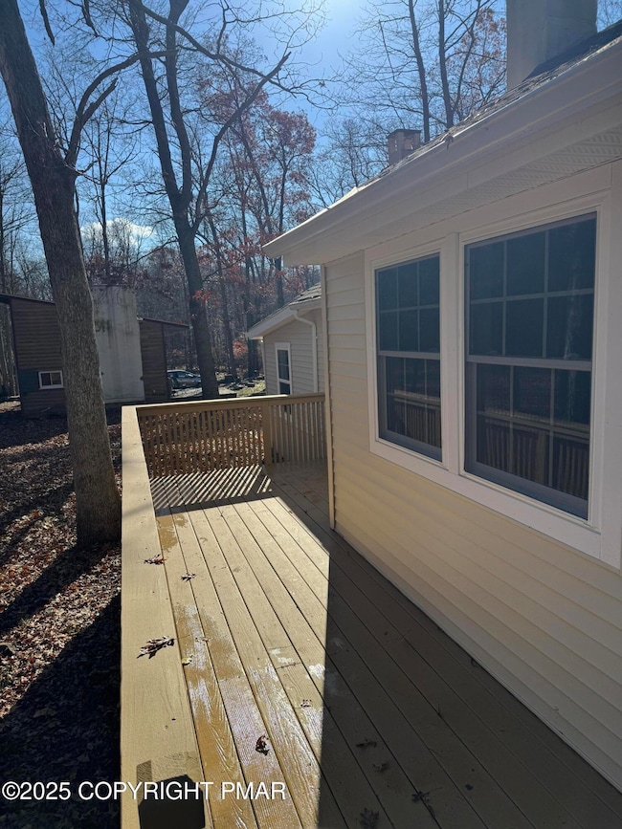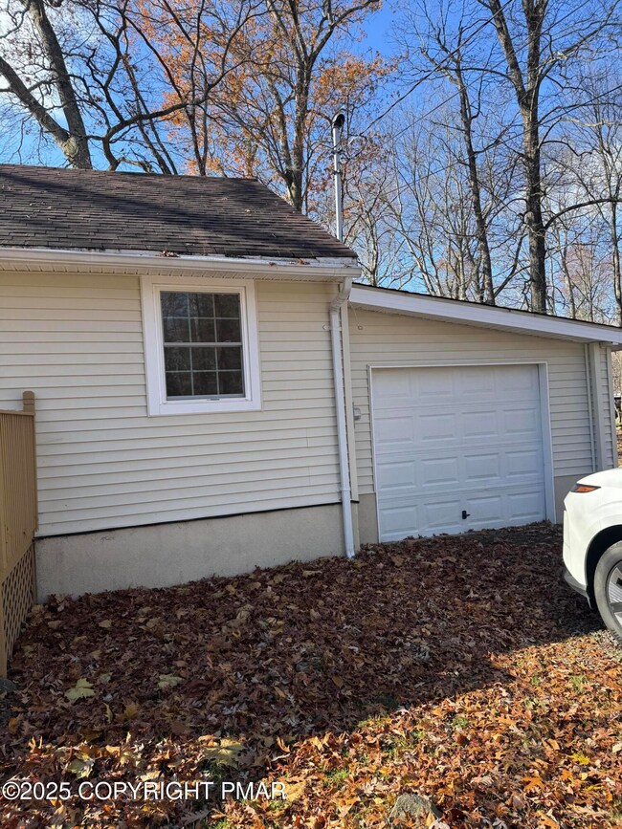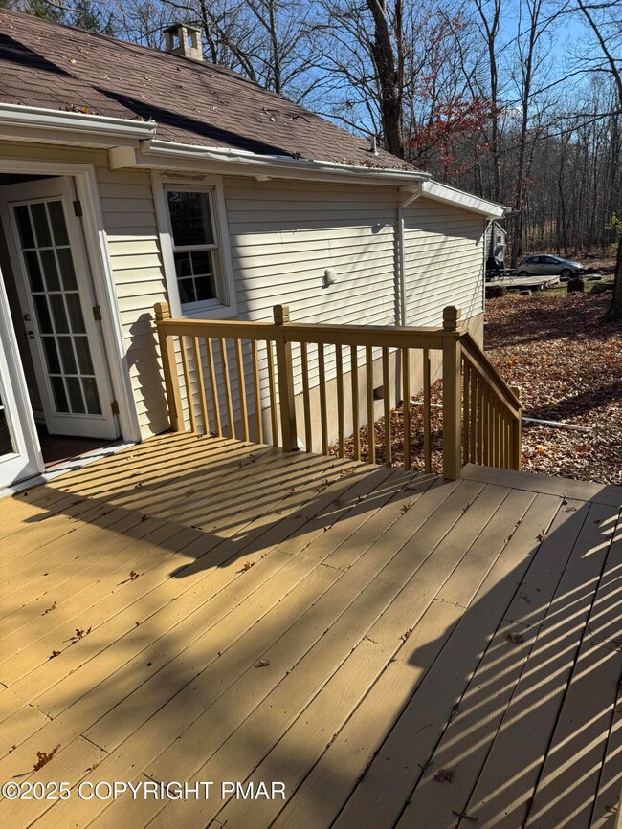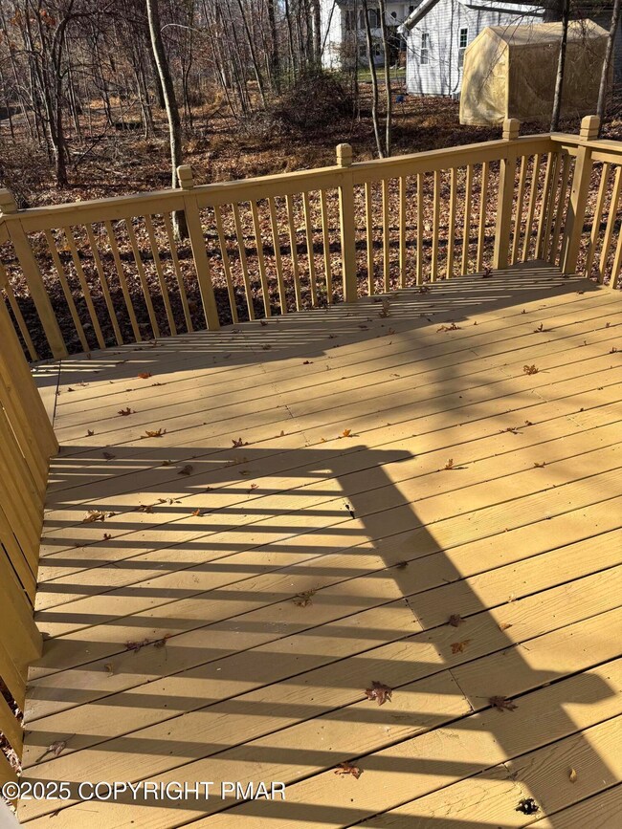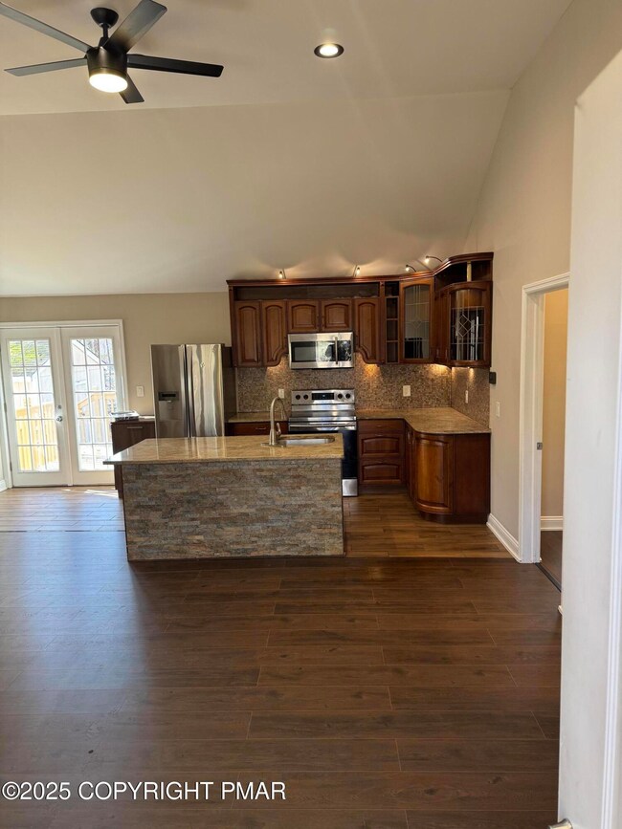867 Underwood Rd W East Stroudsburg, PA 18302
4
Beds
1.5
Baths
1,252
Sq Ft
10,019
Sq Ft Lot
Highlights
- Docks
- Public Water Access
- Deck
- Boating
- Open Floorplan
- Wood Burning Stove
About This Home
A nice, newly renovated 4-bedroom rental in the peaceful, private Monroe Lake community with a lake is ready for new tenants. Close to main roads. Washer and dryer hook-up available. Washer and dryer are not provided by the landlord. No pets. First month and 2 months' security required upon signing a lease. Appointment only. If the rent is paid prior to or on the 1st of the month, the tenant will receive a $50 discount for that month.
Home Details
Home Type
- Single Family
Year Built
- Built in 1964
Lot Details
- 10,019 Sq Ft Lot
- Property fronts a private road
- Private Streets
- Wooded Lot
- Private Yard
- Back and Front Yard
HOA Fees
- $66 Monthly HOA Fees
Parking
- 1 Car Attached Garage
- Front Facing Garage
- 2 Open Parking Spaces
- Off-Street Parking
Home Design
- Raised Foundation
- Shingle Roof
- Asphalt Roof
- Vinyl Siding
- Stucco
- Stone
Interior Spaces
- 1,252 Sq Ft Home
- 1-Story Property
- Open Floorplan
- High Ceiling
- Ceiling Fan
- Wood Burning Stove
- Wood Burning Fireplace
- Vinyl Clad Windows
- Window Screens
- Living Room with Fireplace
- Forest Views
- Crawl Space
Kitchen
- Eat-In Kitchen
- Electric Range
- Microwave
- Dishwasher
- Kitchen Island
- Granite Countertops
Flooring
- Engineered Wood
- Tile
Bedrooms and Bathrooms
- 4 Bedrooms
- Primary bathroom on main floor
- Soaking Tub
Laundry
- Laundry on main level
- Washer and Electric Dryer Hookup
Home Security
- Storm Doors
- Carbon Monoxide Detectors
- Fire and Smoke Detector
Outdoor Features
- Public Water Access
- Property is near a beach
- Property is near a lake
- Docks
- Deck
- Rain Gutters
- Front Porch
Utilities
- Dehumidifier
- Baseboard Heating
- 100 Amp Service
- Well
- Electric Water Heater
- On Site Septic
- Cable TV Available
Listing and Financial Details
- Security Deposit $4,400
- Property Available on 11/17/25
- Assessor Parcel Number 09.14B.3-13.27
- Tax Block 13
- $105 per year additional tax assessments
Community Details
Overview
- Association fees include maintenance road
- Pocono Lakeshore Inc Subdivision
Recreation
- Boating
Pet Policy
- No Pets Allowed
Map
Source: Pocono Mountains Association of REALTORS®
MLS Number: PM-137329
APN: 09.14B.3-13.27
Nearby Homes
- 1227 Alder Rd
- 325 Chestnut Rd
- 311 Nipper Rd
- 1329 Main Rd
- 6615 Delilah Rd
- 6361 Lakeshore Dr E
- 6384 Lakeshore Dr E
- 0 Gingerbread Ln 58
- 0 Cottontail Ln Unit PM-134913
- 85 Edelweiss Rd
- 0 Ginger Bread Ln
- 3430 Canterbury Cir
- 0 Pocono Forested Dr 22 Dr
- 15 Mimosa Rd
- 0 Pocono Forested Dr Unit PAMR2005312
- 1052 Bear Swamp Rd
- lot 231 Tallyrand Dr
- 20 Lumberjack Dr
- 0 Talon Trl 35 Unit PM-134212
- 0 Unit PM-120879
- 6568 Cone Rd
- 338 Coolbaugh Rd Unit 102
- 34 Dancing Ridge Rd
- 1273 Chateau Dr Unit 6A
- 218 Sellersville Dr
- 305 Inverness Dr
- 1037 Porter Dr
- 124 Saunders Dr
- 343 Marshalls Creek Rd
- 22 Mountain Top Rd
- 244 Canterbury Rd
- 125 Edinburgh Rd
- 104 Radcliff Rd
- 150 Rim Rd
- 405 Saunders Dr
- 235 Scenic Dr
- 102 Woods Ln
- 5031 Woodbridge Dr E
- 116 Eton Ct Unit Downstairs
- 116 Eton Ct
