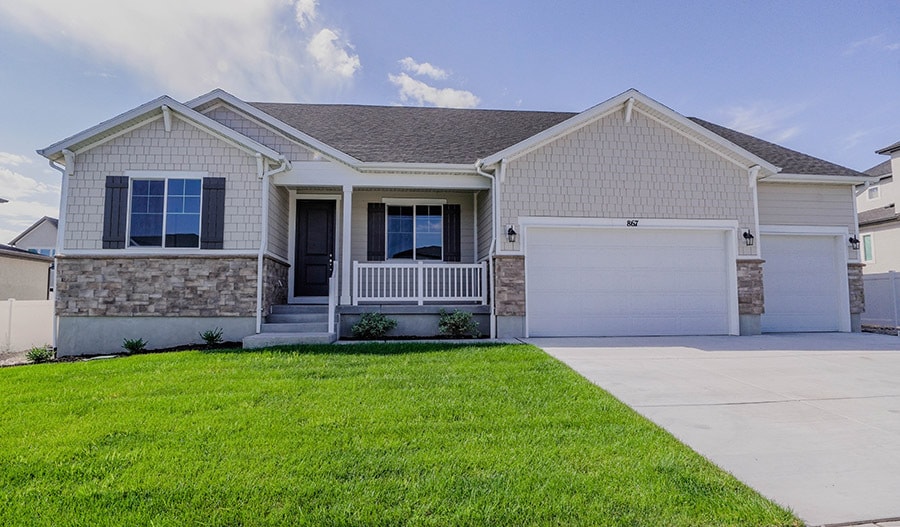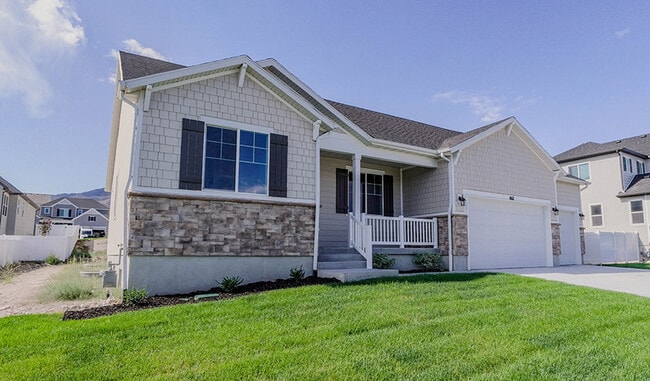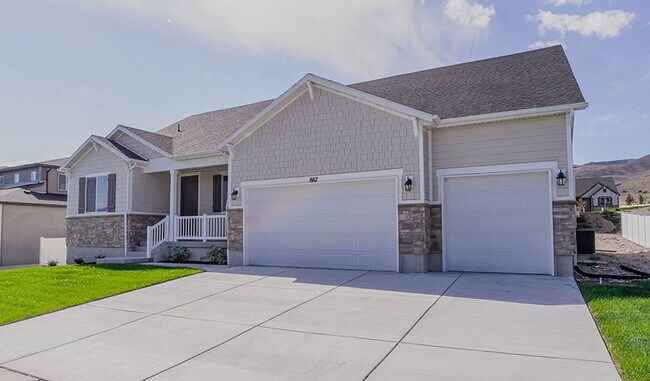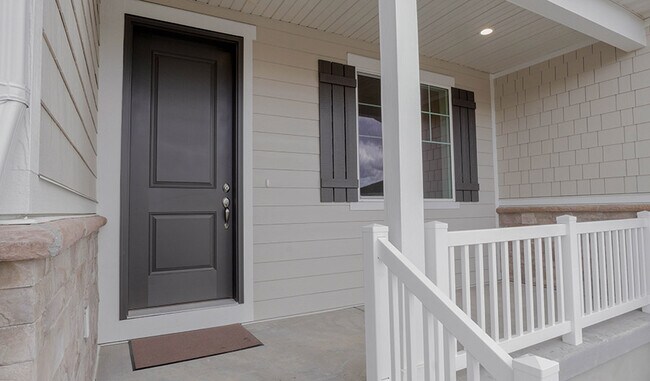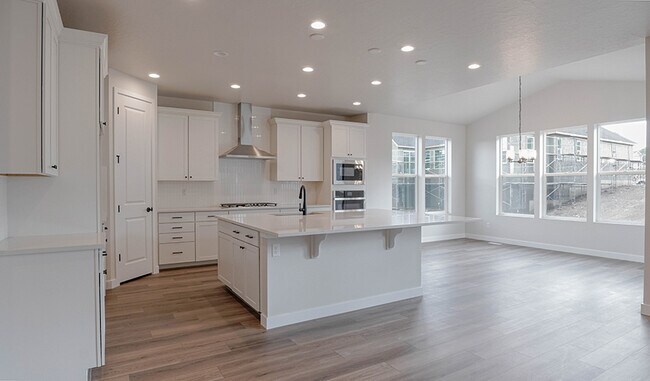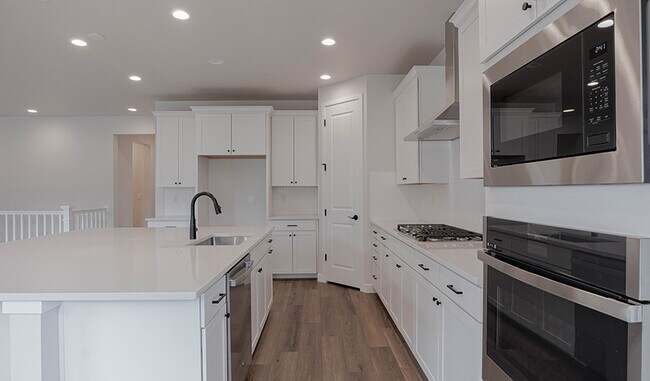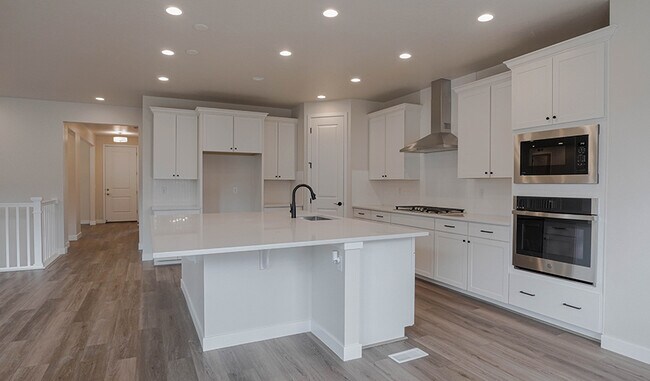
Estimated payment $4,208/month
Highlights
- Golf Course Community
- Community Basketball Court
- Park
- New Construction
- Walk-In Pantry
- Picnic Area
About This Home
Discover this must-see home. Included features: a welcoming covered porch; a large great room; an elegant dining room; a well-appointed kitchen offering quartz countertops, a walk-in pantry, a roomy nook and a center island; a charming sunroom; a stunning primary suite showcasing a spacious walk-in closet and a private bath; an unfinished basement; a convenient laundry, and a 3-car garage. This could be your dream home!
Builder Incentives
adjustable-rate FHA financing!
See this week's hot homes!
Download our FREE guide & stay on the path to healthy credit.
Sales Office
| Monday - Wednesday |
10:00 AM - 6:00 PM
|
| Thursday |
12:00 PM - 6:00 PM
|
| Friday - Saturday |
10:00 AM - 6:00 PM
|
| Sunday |
Closed
|
Home Details
Home Type
- Single Family
Parking
- 3 Car Garage
Home Design
- New Construction
Interior Spaces
- 1-Story Property
- Walk-In Pantry
- Basement
Bedrooms and Bathrooms
- 3 Bedrooms
Community Details
Amenities
- Picnic Area
Recreation
- Golf Course Community
- Community Basketball Court
- Community Playground
- Park
- Dog Park
Map
Other Move In Ready Homes in Canton Ridge
About the Builder
- 854 W Brocket St Unit 244
- Canton Ridge
- 878 W Black Tail St Unit 252
- 1308 S Star Cir
- 1418 S Box Elder Dr Unit 167
- Beacon Pointe
- Beacon Pointe
- 1057 W Fremont St
- Brixton Park - Estates
- 949 Louisa Dr
- Brixton Park
- 1086 W Chokecherry St Unit 220
- 1061 W Mahogany St
- 921 Mathilda Dr Unit 261
- 923 Mathilda Dr Unit 262
- 927 Mathilda Dr Unit 263
- 879 Mathilda Dr
- 1177 W Mahogany St
- Beacon Pointe
- 1339 Chokecherry St Unit 229
