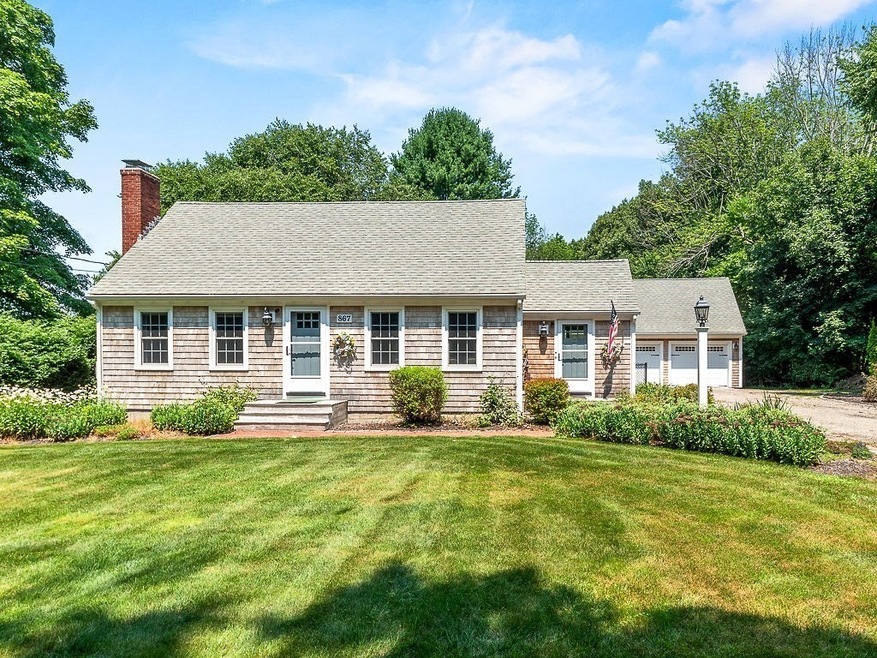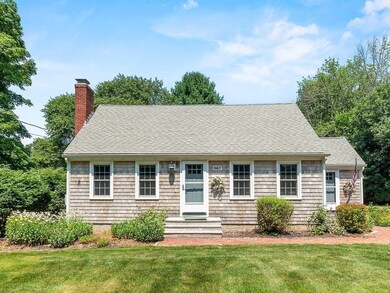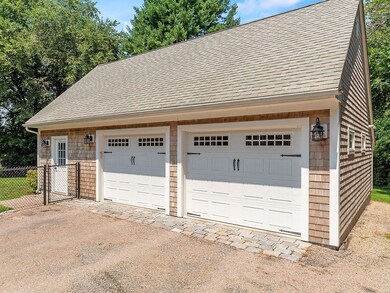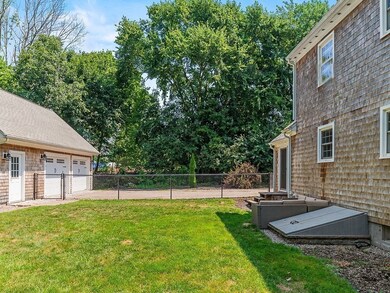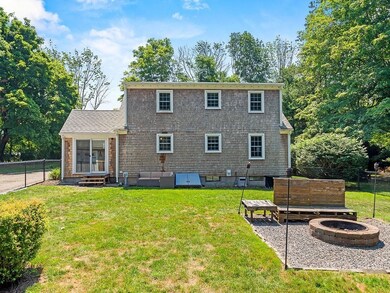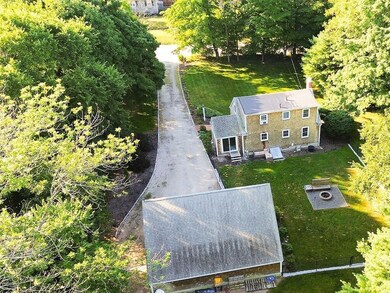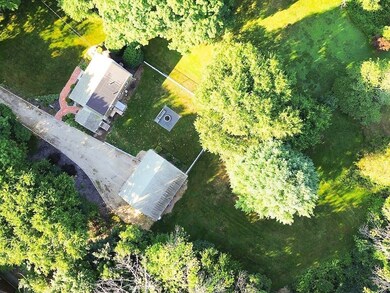
867 West St Attleboro, MA 02703
Highlights
- Golf Course Community
- Medical Services
- Landscaped Professionally
- Community Stables
- Cape Cod Architecture
- Property is near public transit
About This Home
As of August 2024Storybook, sunsplashed 4-bed Cape on a quiet, dead-end Attleboro street has the privacy you crave, but still offers close proximity to 95/495, Providence, & Boston. A lush green lot provides a peaceful retreat incl. a separate fenced area + water access via backyard trails to the Manchester Reservoir. Oversized detached 2-car garage boasts loads of additional space for lawn mower, snow blower, gym equipment, workbench & more - PLUS a pull-down attic w/a full 2nd floor of stand-up storage. Inside the home, find a pretty mudroom entry w/vaulted ceiling, leading to a spacious updated kitchen feat. Corian counters, SS appliances, + new upper cabinets. 1 bed + half-bath on main floor; 3 more beds + full bath on second level. Basement has plenty of storage + laundry too! Wise investments have been made throughout, incl. glossy hardwoods, central air, updated electrical (3 panels!), a newer heating system + HW tank, vinyl windows, generator, plus town water/sewer. Don't miss it!
Home Details
Home Type
- Single Family
Est. Annual Taxes
- $5,807
Year Built
- Built in 1959 | Remodeled
Lot Details
- 0.69 Acre Lot
- Near Conservation Area
- Street terminates at a dead end
- Fenced Yard
- Fenced
- Landscaped Professionally
- Level Lot
- Cleared Lot
- Wooded Lot
- Property is zoned R1
Parking
- 2 Car Detached Garage
- Oversized Parking
- Parking Storage or Cabinetry
- Heated Garage
- Workshop in Garage
- Garage Door Opener
- Stone Driveway
- Off-Street Parking
Home Design
- Cape Cod Architecture
- Frame Construction
- Shingle Roof
- Concrete Perimeter Foundation
Interior Spaces
- 1,421 Sq Ft Home
- Wainscoting
- Decorative Lighting
- Mud Room
- Dining Room with Fireplace
Kitchen
- Range with Range Hood
- Dishwasher
- Stainless Steel Appliances
- Kitchen Island
- Solid Surface Countertops
Flooring
- Wood
- Tile
Bedrooms and Bathrooms
- 4 Bedrooms
- Primary bedroom located on second floor
Laundry
- Dryer
- Washer
Unfinished Basement
- Basement Fills Entire Space Under The House
- Interior Basement Entry
- Sump Pump
- Laundry in Basement
Outdoor Features
- Walking Distance to Water
- Bulkhead
- Separate Outdoor Workshop
Location
- Property is near public transit
- Property is near schools
Schools
- Studley Elementary School
- Brennan Middle School
- Attleboro High School
Utilities
- Forced Air Heating and Cooling System
- Heating System Uses Oil
- Generator Hookup
- Power Generator
- Electric Water Heater
Listing and Financial Details
- Assessor Parcel Number M:81 L:264J,2761674
Community Details
Overview
- No Home Owners Association
Amenities
- Medical Services
- Shops
- Coin Laundry
Recreation
- Golf Course Community
- Tennis Courts
- Community Pool
- Park
- Community Stables
- Jogging Path
- Bike Trail
Ownership History
Purchase Details
Home Financials for this Owner
Home Financials are based on the most recent Mortgage that was taken out on this home.Purchase Details
Home Financials for this Owner
Home Financials are based on the most recent Mortgage that was taken out on this home.Purchase Details
Home Financials for this Owner
Home Financials are based on the most recent Mortgage that was taken out on this home.Purchase Details
Purchase Details
Similar Homes in Attleboro, MA
Home Values in the Area
Average Home Value in this Area
Purchase History
| Date | Type | Sale Price | Title Company |
|---|---|---|---|
| Not Resolvable | $420,000 | None Available | |
| Not Resolvable | $390,000 | -- | |
| Quit Claim Deed | -- | -- | |
| Deed | $255,000 | -- | |
| Deed | $122,000 | -- | |
| Quit Claim Deed | -- | -- | |
| Deed | $255,000 | -- | |
| Deed | $122,000 | -- |
Mortgage History
| Date | Status | Loan Amount | Loan Type |
|---|---|---|---|
| Open | $484,000 | Purchase Money Mortgage | |
| Closed | $484,000 | Purchase Money Mortgage | |
| Closed | $420,000 | VA | |
| Previous Owner | $350,000 | Stand Alone Refi Refinance Of Original Loan | |
| Previous Owner | $350,000 | New Conventional | |
| Previous Owner | $50,000 | No Value Available |
Property History
| Date | Event | Price | Change | Sq Ft Price |
|---|---|---|---|---|
| 08/29/2024 08/29/24 | Sold | $605,000 | +5.2% | $426 / Sq Ft |
| 07/23/2024 07/23/24 | Pending | -- | -- | -- |
| 07/16/2024 07/16/24 | For Sale | $575,000 | +36.9% | $405 / Sq Ft |
| 06/12/2020 06/12/20 | Sold | $420,000 | -1.2% | $322 / Sq Ft |
| 04/27/2020 04/27/20 | Pending | -- | -- | -- |
| 04/22/2020 04/22/20 | For Sale | $425,000 | +9.0% | $325 / Sq Ft |
| 09/20/2018 09/20/18 | Sold | $390,000 | +4.0% | $299 / Sq Ft |
| 08/10/2018 08/10/18 | Pending | -- | -- | -- |
| 08/05/2018 08/05/18 | For Sale | $375,000 | -- | $287 / Sq Ft |
Tax History Compared to Growth
Tax History
| Year | Tax Paid | Tax Assessment Tax Assessment Total Assessment is a certain percentage of the fair market value that is determined by local assessors to be the total taxable value of land and additions on the property. | Land | Improvement |
|---|---|---|---|---|
| 2025 | $6,167 | $491,400 | $176,700 | $314,700 |
| 2024 | $5,807 | $456,200 | $159,300 | $296,900 |
| 2023 | $5,776 | $421,900 | $160,900 | $261,000 |
| 2022 | $5,589 | $386,800 | $153,500 | $233,300 |
| 2021 | $5,229 | $353,300 | $147,700 | $205,600 |
| 2020 | $4,987 | $342,500 | $141,100 | $201,400 |
| 2019 | $4,734 | $334,300 | $138,500 | $195,800 |
| 2018 | $4,624 | $312,000 | $134,500 | $177,500 |
| 2017 | $4,449 | $305,800 | $131,100 | $174,700 |
| 2016 | $4,295 | $289,800 | $122,700 | $167,100 |
| 2015 | $4,129 | $280,700 | $122,700 | $158,000 |
| 2014 | $4,057 | $273,200 | $117,300 | $155,900 |
Agents Affiliated with this Home
-
Esposito Group

Seller's Agent in 2024
Esposito Group
eXp Realty
(781) 365-9954
159 Total Sales
-
Ashley Crosman

Buyer's Agent in 2024
Ashley Crosman
eXp Realty
(508) 344-2002
82 Total Sales
-
John Boss

Seller's Agent in 2020
John Boss
Keller Williams Elite
(508) 838-3321
160 Total Sales
-
Benjamin Esposito

Buyer's Agent in 2020
Benjamin Esposito
eXp Realty
(774) 266-6158
206 Total Sales
-
Wendie Palermo
W
Seller's Agent in 2018
Wendie Palermo
Coldwell Banker Realty - Franklin
(508) 409-4127
112 Total Sales
-
D
Seller Co-Listing Agent in 2018
David Palermo
Coldwell Banker Realty - Franklin
Map
Source: MLS Property Information Network (MLS PIN)
MLS Number: 73265448
APN: ATTL-000081-000000-000264-J000000
- 52 Prescott St
- 984 West St
- 660 Thacher St Unit 1402
- 101 South Ave Unit 504
- 101 South Ave Unit 202
- 156 Patterson St
- 16 Hobbs St
- 53 Mount Hope St
- 134 Glendale Rd
- 8 Whineys Way
- 48 Logans Run
- 9 Mount Hope St
- 845 County St
- 8 Rock Rd
- 14 Jewel Ave
- 17 Jewel Ave
- 711 County St
- 19 Richard K Stevens Dr
- 259 County St
- 22 Oakland Ave Unit 1
