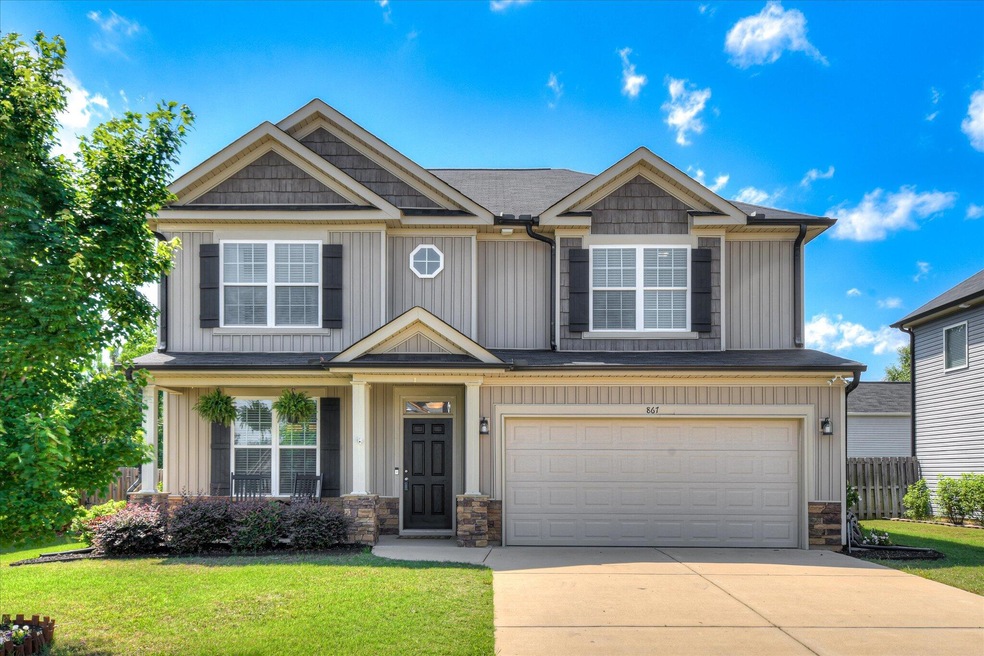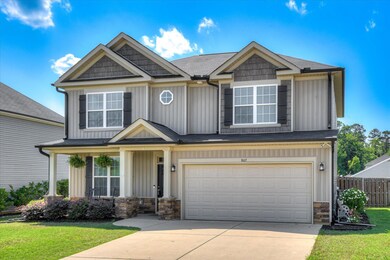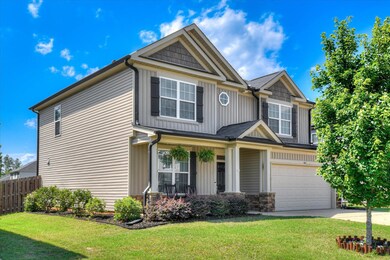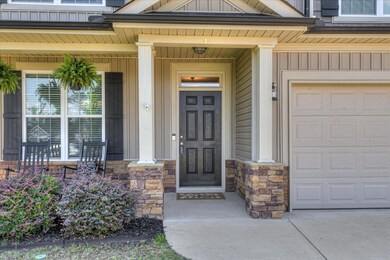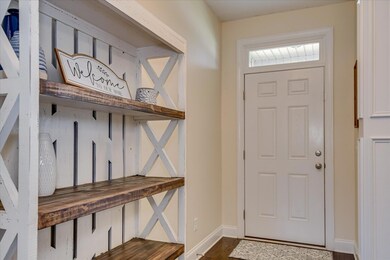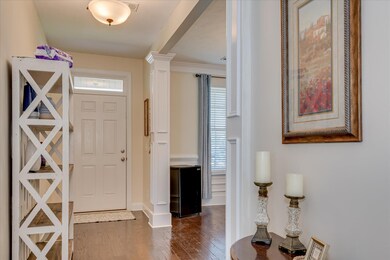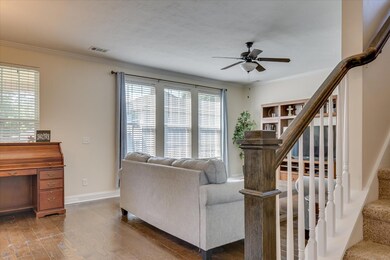
867 Williford Run Dr Grovetown, GA 30813
Estimated payment $2,279/month
Highlights
- Traditional Architecture
- Wood Flooring
- Community Pool
- Baker Place Elementary School Rated A
- Solid Surface Countertops
- Breakfast Room
About This Home
Seller is offering concessions! Welcome to this well maintained 4-bedroom, 2.5-bath home located in the highly desirable Canterbury Farms community. This thoughtfully designed residence offers an open- floor plan and a versatile Flex room off the kitchen ideal for a home office, playroom, or formal dining space. Elegant details such as chair rail, wainscoting, crown molding, and base cap accents add timeless charm throughout. Enjoy low maintenance plank flooring throughout the main level and kitchen featuring granite countertops, a spacious island, stylish backsplash, two large pantries, Whirlpool stainless steel appliances, and charming pendant lighting. Upstairs, the spacious Owner Suite boasts a walk-in closet, and a luxurious en-suite bath complete with double raised vanities, tile flooring, and tiled tub surround. All bathrooms include tile flooring for a cohesive and polished finish. Additional features include a covered rear patio, private fenced backyard, and a 2-car garage. Built to 100% Energy Star Certification standards, this home offers an estimated 15-30% savings on monthly utility costs. It is conveniently located just minutes from the Grovetown Gateway area, with shopping, dining, I-20 access, and Fort Eisenhower nearby. Community amenities include walking trails, pool, playground, pavilion, sidewalks, and streetlight, perfect for both relaxation and recreation. Don't miss the opportunity to own this exceptional home in one of Grovetown's most sought-after neighborhoods!
Listing Agent
Berkshire Hathaway HomeService Brokerage Phone: 706-863-1775 License #119994 Listed on: 04/22/2025

Home Details
Home Type
- Single Family
Est. Annual Taxes
- $3,326
Year Built
- Built in 2018
Lot Details
- 7,405 Sq Ft Lot
- Lot Dimensions are 60x127
- Cul-De-Sac
- Fenced
- Landscaped
- Front and Back Yard Sprinklers
HOA Fees
- $33 Monthly HOA Fees
Parking
- 2 Car Attached Garage
- Garage Door Opener
- Driveway
Home Design
- Traditional Architecture
- Slab Foundation
- Composition Roof
- Vinyl Siding
- Stone
Interior Spaces
- 2,437 Sq Ft Home
- 2-Story Property
- Ceiling Fan
- Insulated Windows
- Breakfast Room
- Formal Dining Room
- Washer and Electric Dryer Hookup
Kitchen
- Eat-In Kitchen
- Range
- Microwave
- Dishwasher
- Kitchen Island
- Solid Surface Countertops
Flooring
- Wood
- Carpet
- Ceramic Tile
Bedrooms and Bathrooms
- 4 Bedrooms
- Walk-In Closet
Attic
- Storage In Attic
- Pull Down Stairs to Attic
Outdoor Features
- Patio
Schools
- Baker Place Elementary School
- Grovetown Middle School
- Grovetown High School
Utilities
- Central Air
- Heat Pump System
- Underground Utilities
- Internet Available
- Cable TV Available
Listing and Financial Details
- Assessor Parcel Number 062 2861
Community Details
Overview
- Canterbury Farms Subdivision
Recreation
- Community Pool
Map
Home Values in the Area
Average Home Value in this Area
Tax History
| Year | Tax Paid | Tax Assessment Tax Assessment Total Assessment is a certain percentage of the fair market value that is determined by local assessors to be the total taxable value of land and additions on the property. | Land | Improvement |
|---|---|---|---|---|
| 2024 | $3,326 | $130,766 | $25,204 | $105,562 |
| 2023 | $3,326 | $126,502 | $25,204 | $101,298 |
| 2022 | $2,973 | $112,187 | $21,104 | $91,083 |
| 2021 | $2,708 | $97,439 | $19,604 | $77,835 |
| 2020 | $2,642 | $93,054 | $18,904 | $74,150 |
| 2019 | $2,674 | $94,208 | $15,404 | $78,804 |
| 2018 | $445 | $13,813 | $13,813 | $0 |
| 2017 | $357 | $10,640 | $10,640 | $0 |
Property History
| Date | Event | Price | Change | Sq Ft Price |
|---|---|---|---|---|
| 05/22/2025 05/22/25 | Price Changed | $354,900 | -1.4% | $146 / Sq Ft |
| 04/22/2025 04/22/25 | For Sale | $359,900 | +24.5% | $148 / Sq Ft |
| 06/30/2021 06/30/21 | Off Market | $289,000 | -- | -- |
| 06/29/2021 06/29/21 | Sold | $289,000 | +2.9% | $119 / Sq Ft |
| 05/26/2021 05/26/21 | Pending | -- | -- | -- |
| 05/24/2021 05/24/21 | For Sale | $280,800 | +14.7% | $115 / Sq Ft |
| 04/30/2019 04/30/19 | Sold | $244,800 | +3.8% | $104 / Sq Ft |
| 03/13/2019 03/13/19 | Pending | -- | -- | -- |
| 02/21/2018 02/21/18 | For Sale | $235,900 | -- | $101 / Sq Ft |
Purchase History
| Date | Type | Sale Price | Title Company |
|---|---|---|---|
| Warranty Deed | $289,000 | -- | |
| Warranty Deed | $244,800 | -- | |
| Warranty Deed | $244,800 | -- | |
| Warranty Deed | $90,000 | -- |
Mortgage History
| Date | Status | Loan Amount | Loan Type |
|---|---|---|---|
| Open | $280,330 | New Conventional | |
| Closed | $280,330 | New Conventional | |
| Previous Owner | $250,063 | No Value Available |
Similar Homes in Grovetown, GA
Source: Aiken Association of REALTORS®
MLS Number: 216914
APN: 062-2861
- 867 Williford Run Dr
- 2461 Newbury Ave
- 705 Southwick Ave
- 2633 Waites Dr
- 832 Williford Run Dr
- 2629 Waites Dr
- 501 Brantley Cove Cir
- 702 Southwick Ave
- 449 Brantley Cove Cir
- 2427 Newbury Ave
- 731 Southwick Ave
- 130 Clarinbridge Ln
- 675 Aberdeen Cir
- 2623 Kirby Ave
- 344 Granard St
- 6230 Canterbury Farms Pkwy Unit TP123
- 6236 Canterbury Farms Pkwy
- 6234 Canterbury Farms Pkwy
- 331 Granard St
- 903 Oak Park Loop
