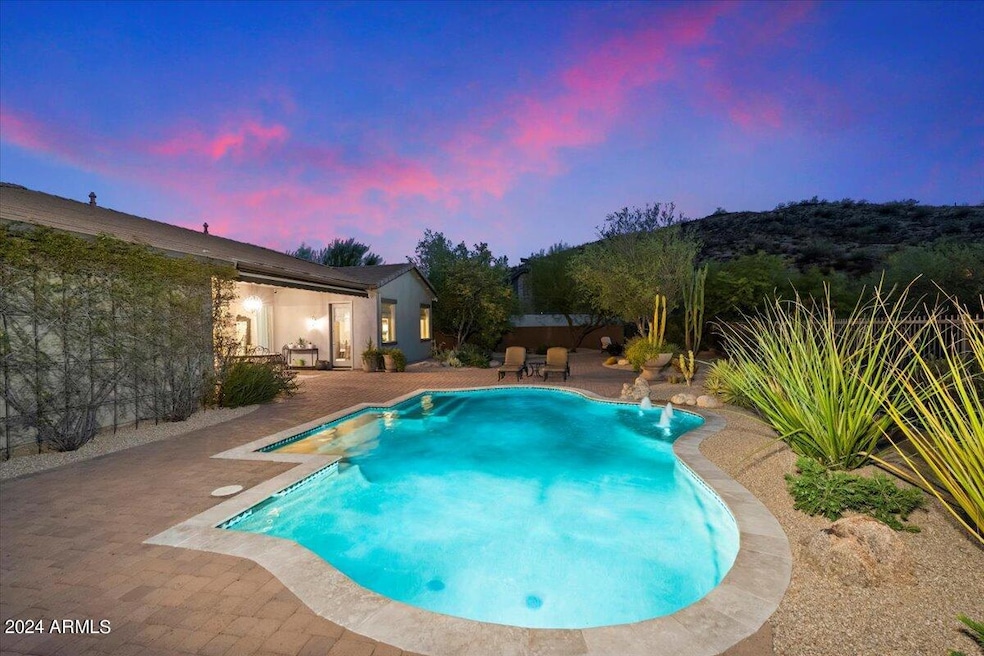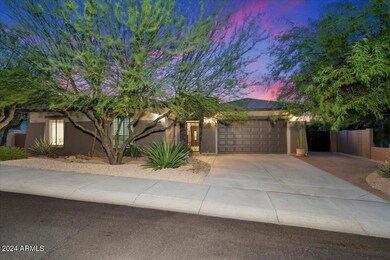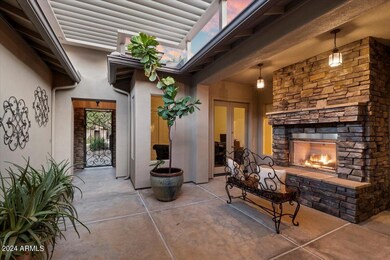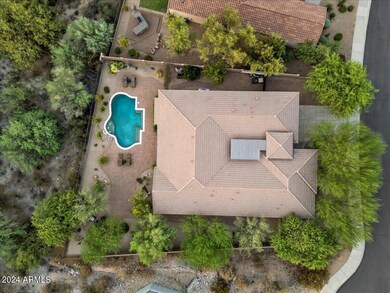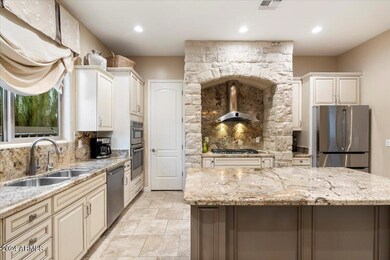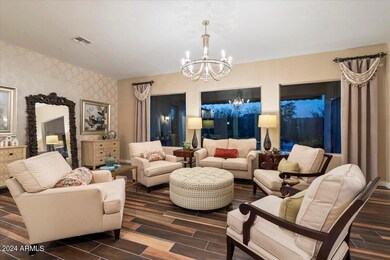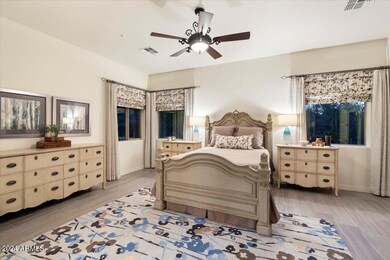
8670 W Rowel Rd Peoria, AZ 85383
Mesquite NeighborhoodHighlights
- Private Pool
- RV Gated
- Outdoor Fireplace
- West Wing Elementary School Rated A-
- Mountain View
- Santa Barbara Architecture
About This Home
As of September 2024Discover the ultimate Westwing Mountain lifestyle in this exquisite home! Spectacular mountain views, a premium-large-private lot on a cul-de-sac, beautiful landscaping w/3000+SF of brick paver patios and many desirable upgrades & standout features. This luxurious property boasts an opulent kitchen with granite countertops-stainless steel appliances-5 burner gas range w/ stone surround-large island & chef's desk-all complimented by upgraded cabinetry. A spacious owner's suite offers a spa-like experience. Breathtaking backyard features a Pebble-Tec pool, soothing water feature, mature desert landscape, and citrus trees. Enjoy this vibrant community with proximity to K-8 Westwing Elementary School, parks, hiking paths, and excellent shopping, dining, and entertainment options.
Last Agent to Sell the Property
Berkshire Hathaway HomeServices Arizona Properties License #BR628144000 Listed on: 08/03/2024

Last Buyer's Agent
Kimberley Cannon
Redfin Corporation License #SA584536000

Home Details
Home Type
- Single Family
Est. Annual Taxes
- $3,966
Year Built
- Built in 2004
Lot Details
- 0.32 Acre Lot
- Cul-De-Sac
- Desert faces the front and back of the property
- Wrought Iron Fence
- Block Wall Fence
- Front and Back Yard Sprinklers
- Sprinklers on Timer
- Private Yard
HOA Fees
- $83 Monthly HOA Fees
Parking
- 3 Car Direct Access Garage
- Garage Door Opener
- RV Gated
Home Design
- Santa Barbara Architecture
- Wood Frame Construction
- Cellulose Insulation
- Tile Roof
- Stucco
Interior Spaces
- 3,011 Sq Ft Home
- 1-Story Property
- Ceiling height of 9 feet or more
- Ceiling Fan
- Gas Fireplace
- Double Pane Windows
- Solar Screens
- Mountain Views
Kitchen
- Kitchen Updated in 2024
- Eat-In Kitchen
- Gas Cooktop
- Built-In Microwave
- Kitchen Island
- Granite Countertops
Flooring
- Carpet
- Tile
Bedrooms and Bathrooms
- 4 Bedrooms
- Remodeled Bathroom
- Primary Bathroom is a Full Bathroom
- 3 Bathrooms
- Dual Vanity Sinks in Primary Bathroom
- Bathtub With Separate Shower Stall
Home Security
- Security System Owned
- Fire Sprinkler System
Accessible Home Design
- No Interior Steps
Outdoor Features
- Private Pool
- Covered patio or porch
- Outdoor Fireplace
Schools
- West Wing Elementary
- Mountain Ridge High School
Utilities
- Refrigerated Cooling System
- Zoned Heating
- Heating System Uses Natural Gas
- Water Softener
- High Speed Internet
- Cable TV Available
Listing and Financial Details
- Tax Lot 19
- Assessor Parcel Number 201-30-023
Community Details
Overview
- Association fees include ground maintenance
- City Property Mgnt Association, Phone Number (623) 376-6481
- Built by Pulte
- Westwing Mountain Parcel 6 Subdivision, Rembrandt Floorplan
Recreation
- Tennis Courts
- Community Playground
- Bike Trail
Ownership History
Purchase Details
Home Financials for this Owner
Home Financials are based on the most recent Mortgage that was taken out on this home.Purchase Details
Home Financials for this Owner
Home Financials are based on the most recent Mortgage that was taken out on this home.Similar Homes in Peoria, AZ
Home Values in the Area
Average Home Value in this Area
Purchase History
| Date | Type | Sale Price | Title Company |
|---|---|---|---|
| Warranty Deed | $980,000 | Chicago Title Agency | |
| Special Warranty Deed | $519,634 | Transnation Title |
Mortgage History
| Date | Status | Loan Amount | Loan Type |
|---|---|---|---|
| Open | $765,000 | VA | |
| Previous Owner | $250,000 | Credit Line Revolving | |
| Previous Owner | $50,000 | Credit Line Revolving | |
| Previous Owner | $263,600 | Purchase Money Mortgage |
Property History
| Date | Event | Price | Change | Sq Ft Price |
|---|---|---|---|---|
| 09/18/2024 09/18/24 | Sold | $980,000 | 0.0% | $325 / Sq Ft |
| 08/03/2024 08/03/24 | For Sale | $980,000 | -- | $325 / Sq Ft |
Tax History Compared to Growth
Tax History
| Year | Tax Paid | Tax Assessment Tax Assessment Total Assessment is a certain percentage of the fair market value that is determined by local assessors to be the total taxable value of land and additions on the property. | Land | Improvement |
|---|---|---|---|---|
| 2025 | $4,040 | $48,558 | -- | -- |
| 2024 | $3,966 | $46,246 | -- | -- |
| 2023 | $3,966 | $58,820 | $11,760 | $47,060 |
| 2022 | $3,810 | $45,120 | $9,020 | $36,100 |
| 2021 | $3,945 | $42,400 | $8,480 | $33,920 |
| 2020 | $3,872 | $39,120 | $7,820 | $31,300 |
| 2019 | $3,748 | $41,460 | $8,290 | $33,170 |
| 2018 | $3,606 | $40,130 | $8,020 | $32,110 |
| 2017 | $3,468 | $35,970 | $7,190 | $28,780 |
| 2016 | $3,255 | $38,720 | $7,740 | $30,980 |
| 2015 | $2,985 | $35,580 | $7,110 | $28,470 |
Agents Affiliated with this Home
-
Natalie Raines

Seller's Agent in 2024
Natalie Raines
Berkshire Hathaway HomeServices Arizona Properties
(602) 309-1063
3 in this area
23 Total Sales
-

Buyer's Agent in 2024
Kimberley Cannon
Redfin Corporation
(602) 909-3828
Map
Source: Arizona Regional Multiple Listing Service (ARMLS)
MLS Number: 6738613
APN: 201-30-023
- 26796 N 86th Ln
- 8647 W Lariat Ln
- 26703 N 90th Dr
- 26885 N 87th Dr
- 26814 N 90th Ave
- 8543 W Andrea Dr
- 8498 W Maya Dr
- 26853 N 89th Dr
- 26886 N 90th Ave
- 26036 N 85th Dr
- 8465 W Andrea Dr
- 26015 N 85th Dr
- 25995 N 85th Dr
- 8447 W Tether Trail
- 26449 N 84th Dr
- 8489 W El Cortez Place Unit 1
- 8367 W Lariat Ln
- 7842 W Tether Trail
- 7854 W Tether Trail
- 7654 W Tether Trail
