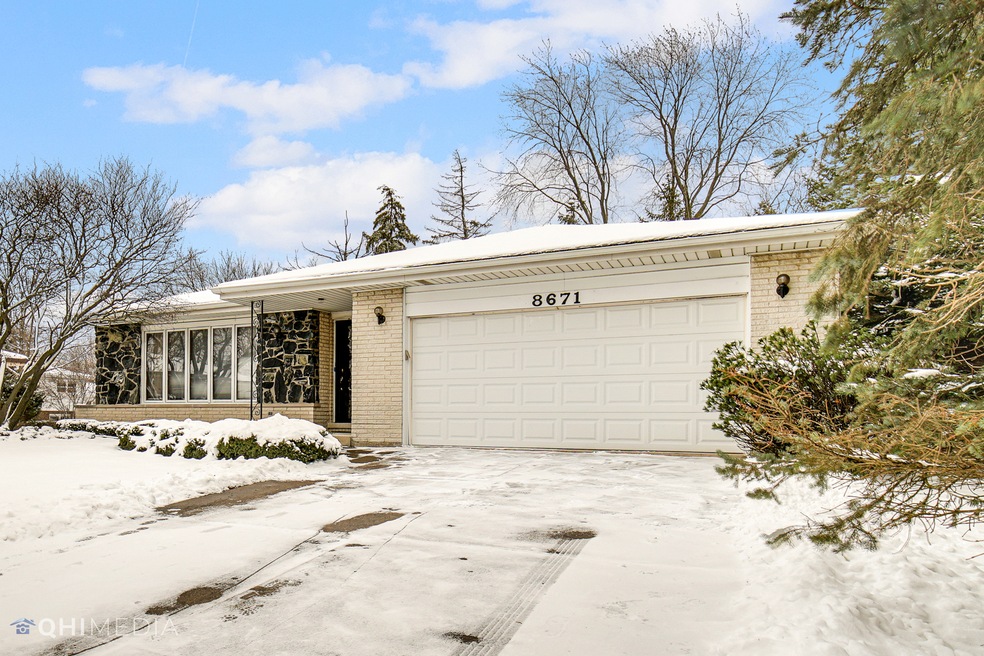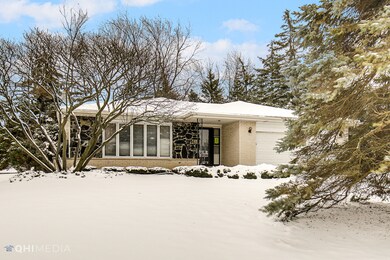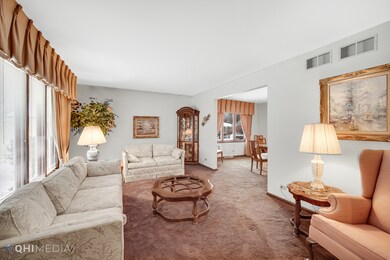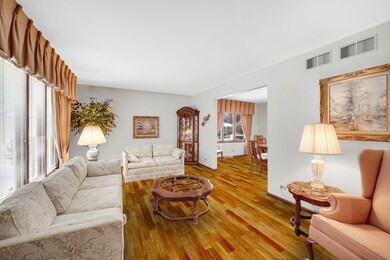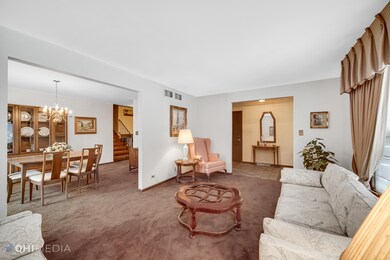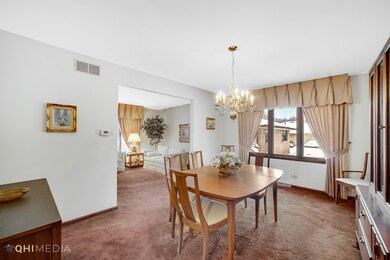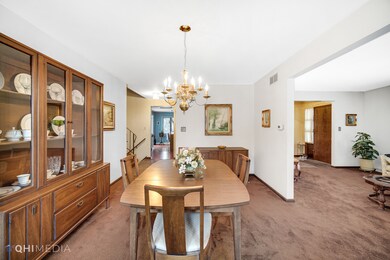
8671 Ailsworth Dr Darien, IL 60561
Highlights
- 2 Car Attached Garage
- Bar
- Laundry Room
- Prairieview Elementary School Rated A-
- Living Room
- Central Air
About This Home
As of March 2024Very well maintained all brick home in Farmingdale Village of Darien. Once Gallagher and Henry model house! It offers around 2400 square feet living space and 800 square feet unfinished basement. Brand new roof! 3 nice size bedrooms on upper-level and 1 bedroom/office on lower level. Huge bonus - Family room with fireplace and a bar! Another bonus - gleaming hardwood floors under carpet in the Front room, Dining room and upper-level bedrooms. 2.5 bathrooms, nice size laundry room, 2 car garage. And you can't beat the location! Property is being sold AS IS.
Last Agent to Sell the Property
Bluebird Realty, Inc. License #475198792 Listed on: 01/28/2023
Home Details
Home Type
- Single Family
Est. Annual Taxes
- $3,228
Year Built
- Built in 1978
Lot Details
- 9,683 Sq Ft Lot
Parking
- 2 Car Attached Garage
- Parking Space is Owned
Home Design
- Brick Exterior Construction
Interior Spaces
- 2,397 Sq Ft Home
- 1.5-Story Property
- Bar
- Family Room
- Living Room
- Dining Room
- Unfinished Basement
- Basement Fills Entire Space Under The House
- Laundry Room
Bedrooms and Bathrooms
- 4 Bedrooms
- 4 Potential Bedrooms
Schools
- Prairieview Elementary School
- Lakeview Junior High School
- South High School
Utilities
- Central Air
- Heating System Uses Natural Gas
Listing and Financial Details
- Senior Tax Exemptions
- Homeowner Tax Exemptions
- Senior Freeze Tax Exemptions
Ownership History
Purchase Details
Home Financials for this Owner
Home Financials are based on the most recent Mortgage that was taken out on this home.Purchase Details
Home Financials for this Owner
Home Financials are based on the most recent Mortgage that was taken out on this home.Purchase Details
Similar Homes in Darien, IL
Home Values in the Area
Average Home Value in this Area
Purchase History
| Date | Type | Sale Price | Title Company |
|---|---|---|---|
| Warranty Deed | $419,500 | Greater Illinois Title | |
| Deed | $369,500 | -- | |
| Quit Claim Deed | -- | None Available |
Mortgage History
| Date | Status | Loan Amount | Loan Type |
|---|---|---|---|
| Open | $377,460 | New Conventional | |
| Previous Owner | $295,600 | New Conventional |
Property History
| Date | Event | Price | Change | Sq Ft Price |
|---|---|---|---|---|
| 03/19/2024 03/19/24 | Sold | $419,400 | -1.3% | $132 / Sq Ft |
| 02/07/2024 02/07/24 | Pending | -- | -- | -- |
| 01/31/2024 01/31/24 | For Sale | $425,000 | +15.0% | $134 / Sq Ft |
| 03/09/2023 03/09/23 | Sold | $369,500 | -2.5% | $154 / Sq Ft |
| 02/07/2023 02/07/23 | Pending | -- | -- | -- |
| 01/28/2023 01/28/23 | For Sale | $379,000 | -- | $158 / Sq Ft |
Tax History Compared to Growth
Tax History
| Year | Tax Paid | Tax Assessment Tax Assessment Total Assessment is a certain percentage of the fair market value that is determined by local assessors to be the total taxable value of land and additions on the property. | Land | Improvement |
|---|---|---|---|---|
| 2023 | $8,368 | $137,190 | $56,550 | $80,640 |
| 2022 | $7,544 | $128,780 | $53,790 | $74,990 |
| 2021 | $3,228 | $127,320 | $53,180 | $74,140 |
| 2020 | $3,240 | $124,800 | $52,130 | $72,670 |
| 2019 | $3,273 | $119,750 | $50,020 | $69,730 |
| 2018 | $3,339 | $114,510 | $49,670 | $64,840 |
| 2017 | $3,354 | $110,190 | $47,800 | $62,390 |
| 2016 | $3,356 | $120,040 | $45,620 | $74,420 |
| 2015 | $6,951 | $112,940 | $42,920 | $70,020 |
| 2014 | $3,565 | $109,810 | $41,730 | $68,080 |
| 2013 | $3,626 | $109,290 | $41,530 | $67,760 |
Agents Affiliated with this Home
-
Brandon Cleeton

Seller's Agent in 2024
Brandon Cleeton
Corcoran Urban Real Estate
(757) 985-7287
1 in this area
21 Total Sales
-
Summer Keviciute

Buyer's Agent in 2024
Summer Keviciute
Worth Clark Realty
(224) 422-0236
1 in this area
24 Total Sales
-
Kornelija Neimantas
K
Seller's Agent in 2023
Kornelija Neimantas
Bluebird Realty, Inc.
(630) 234-2642
2 in this area
17 Total Sales
-
Shaik Ahmed

Buyer's Agent in 2023
Shaik Ahmed
AAA Real Estate, Inc.
(708) 612-8950
1 in this area
62 Total Sales
Map
Source: Midwest Real Estate Data (MRED)
MLS Number: 11709072
APN: 09-31-307-003
- 8551 Sperry Ct
- 8498 Cornelia Ln
- 8542 Sperry Ct
- 8530 Sperry Ct
- 1850 Fulton St
- 1854 Fulton St
- 1858 Fulton St
- 8541 Chadwick Ct
- 1841 Ambrose Ln
- 8537 Chadwick Ct
- 1849 Ambrose Ln
- 1853 Ambrose Ln
- 1861 Ambrose Ln
- 1840 Ambrose Ln
- 1848 Ambrose Ln
- 1886 Fulton St
- 1860 Ambrose Ln
- 8497 Liberty Ln
- 8497 Liberty Ln
- 8497 Liberty Ln
