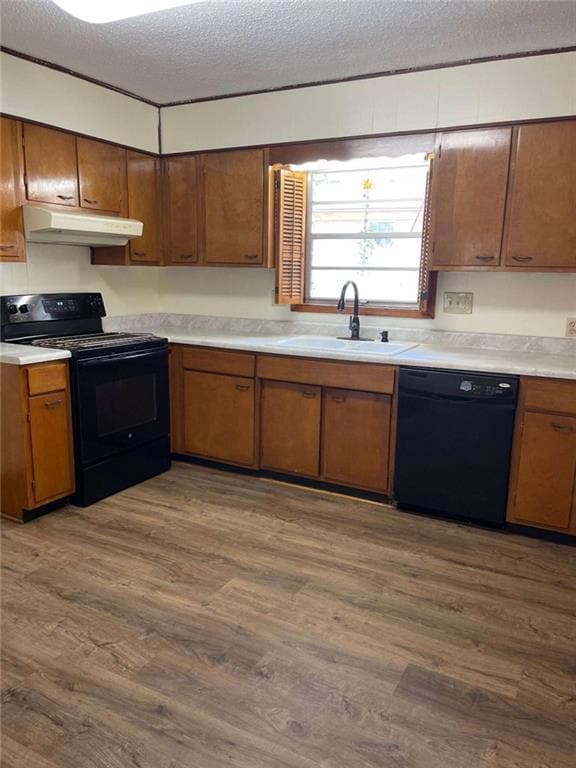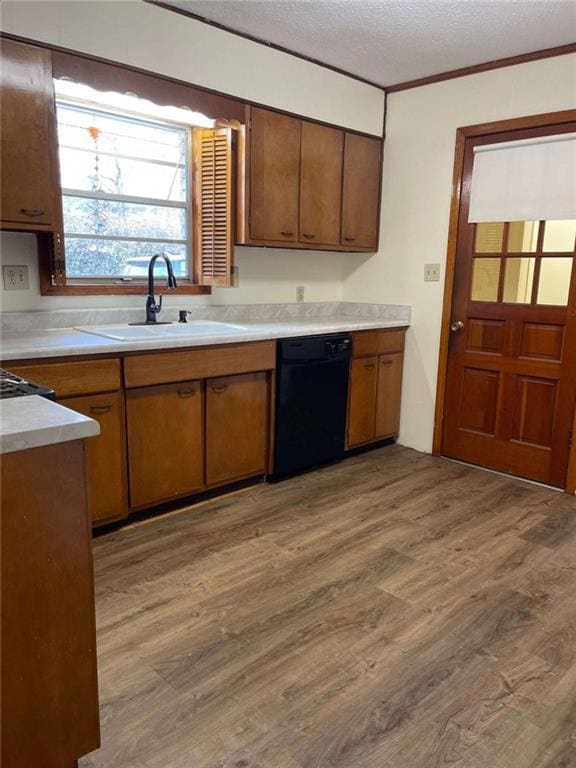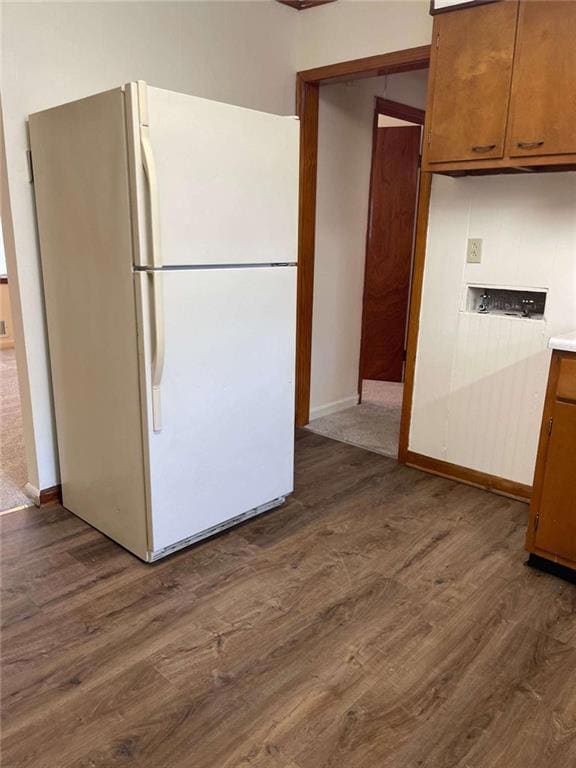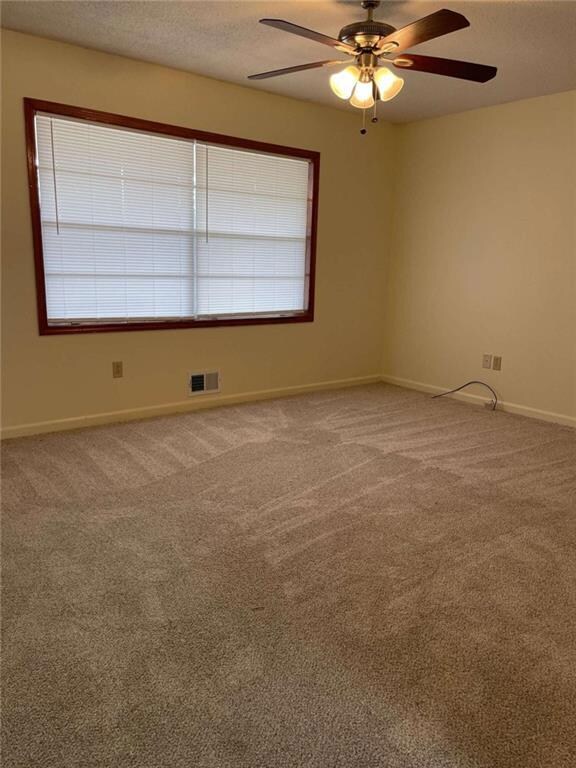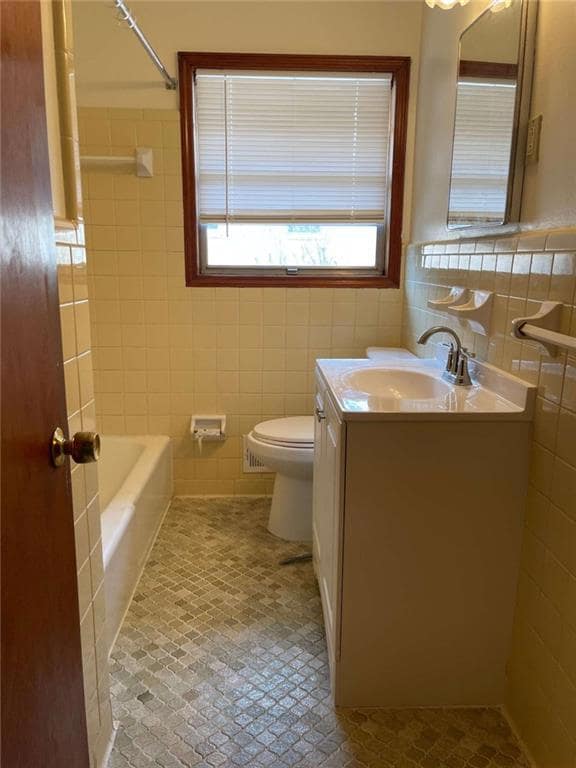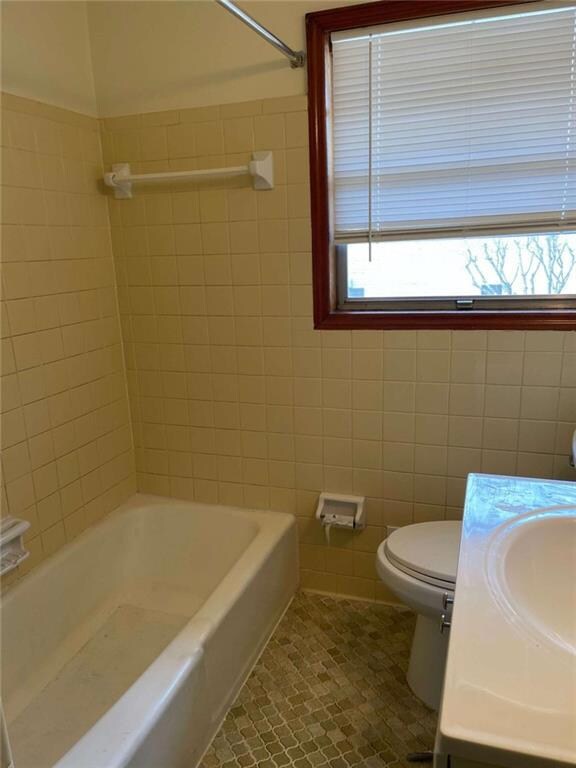8672 Bowden St Douglasville, GA 30134
Estimated payment $2,436/month
Highlights
- View of Trees or Woods
- Four Sided Brick Exterior Elevation
- Ceiling Fan
- 1-Story Property
- Central Heating and Cooling System
- Level Lot
About This Home
Calling all investors! Start receiving rent on your first full month of ownership. This duplex has a new 30 year roof. A shared driveway with carport and a single parking pad. 8672 is 2 bedrooms 1 1/2 bathrooms. Unit has a carpeted living room with ceiling fan. Kitchen has smooth top range, dishwasher and refrigerator. The washer and dryer connections are located in kitchen. 8674 is a 3 bedrooms 2 bathrooms. Unit has formal living room, large kitchen with cooktop, wall oven, dishwasher and refrigerator with adjoining dining room. Large family room with fireplace and access to the extra large sun room. Laundry off family room. Please do not disturb tenants. Interior pictures were taken property to tenant placement.
Property Details
Home Type
- Multi-Family
Est. Annual Taxes
- $4,442
Year Built
- Built in 1967
Lot Details
- 0.44 Acre Lot
- Level Lot
Home Design
- Duplex
- Composition Roof
- Four Sided Brick Exterior Elevation
Interior Spaces
- 1-Story Property
- Ceiling Fan
- Aluminum Window Frames
- Views of Woods
- Carbon Monoxide Detectors
Parking
- Carport
- Driveway
- Paved Parking
Schools
- Burnett Elementary School
- Chestnut Log Middle School
- Douglas County High School
Utilities
- Central Heating and Cooling System
- Phone Available
- Cable TV Available
Community Details
- 2 Units
Listing and Financial Details
- Assessor Parcel Number 0016015E056
Map
Home Values in the Area
Average Home Value in this Area
Tax History
| Year | Tax Paid | Tax Assessment Tax Assessment Total Assessment is a certain percentage of the fair market value that is determined by local assessors to be the total taxable value of land and additions on the property. | Land | Improvement |
|---|---|---|---|---|
| 2024 | $4,442 | $106,880 | $27,200 | $79,680 |
| 2023 | $4,442 | $101,680 | $25,600 | $76,080 |
| 2022 | $3,262 | $80,412 | $16,000 | $64,412 |
| 2021 | $2,760 | $67,764 | $16,000 | $51,764 |
| 2020 | $2,812 | $67,764 | $16,000 | $51,764 |
| 2019 | $2,667 | $67,764 | $16,000 | $51,764 |
| 2018 | $2,630 | $66,480 | $16,000 | $50,480 |
| 2017 | $2,300 | $57,540 | $15,360 | $42,180 |
| 2016 | $1,628 | $40,000 | $15,360 | $24,640 |
| 2015 | $1,768 | $40,000 | $15,520 | $24,480 |
| 2014 | $1,768 | $50,652 | $15,040 | $35,612 |
| 2013 | -- | $53,716 | $16,000 | $37,716 |
Property History
| Date | Event | Price | Change | Sq Ft Price |
|---|---|---|---|---|
| 05/16/2025 05/16/25 | For Sale | $373,000 | 0.0% | $146 / Sq Ft |
| 05/04/2025 05/04/25 | Pending | -- | -- | -- |
| 04/28/2025 04/28/25 | For Sale | $373,000 | -- | $146 / Sq Ft |
Purchase History
| Date | Type | Sale Price | Title Company |
|---|---|---|---|
| Warranty Deed | -- | -- |
Source: First Multiple Listing Service (FMLS)
MLS Number: 7569141
APN: 0016-01-5-E-00056
- 8612 Campbellton St
- 8542 Campbellton St
- 8523 Duncan St
- 8451 Duncan St
- 6394 Wood Valley Rd
- 8815 Campbellton St
- 0 Highway 5 Unit 10518009
- 8835 W Chase Dr Unit 1
- 6787 W Strickland St
- 6419 Katherine St
- 6339 Cornelia Dr
- 6391 Katherine St
- 6648 Ridge Ave
- 6811 Fairways Dr
- 9041 Par Dr
- 6841 Fairway Ridge Dr
- 6190 Douglas Manor Ct
- 8800 Countryside Way
- 3791 Blackshear Place
- 8424 Warren Dr Unit 8424
- 8381 Hollis St Unit A
- 8370 Hollis St
- 9021 Par Dr Unit B
- 8313 Max Ct
- 8372 Warren Dr Unit 8372
- 8541 Westchester Dr
- 7196 Brodie Ct
- 8218 Hagin St
- 8460 Hospital Dr
- 6140 Cooper St
- 8162 Brookbend Dr
- 8020 Colquitt St Unit 3
- 7250 Arbor Vista Dr
- 8500 Duralee Ln
- 6194 Bridlewood Ln
- 6246 Bridlewood Ln
- 7045 Creeksong Dr

