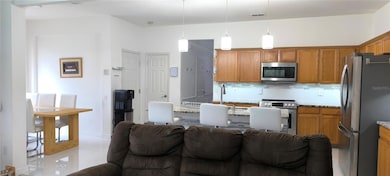8674 Abbotsbury Dr Windermere, FL 34786
Highlights
- Gated Community
- View of Trees or Woods
- Clubhouse
- Bay Lake Elementary School Rated A-
- Open Floorplan
- Community Pool
About This Home
Welcome to 8674 Abbotsbury Dr, a stunning 4-bedroom, 3.5-bathroom residence offering 2,619 sq ft of thoughtfully designed living space in the heart of Windermere. This home blends luxury and comfort in one of Central Florida’s most desirable and safe communities—just minutes from Disney’s employee parking lot and the vibrant Horizon West area.
Step inside to find a spacious open-concept layout, perfect for modern living. The beautifully upgraded kitchen features stainless steel appliances and flows seamlessly into the dining area—ideal for both everyday meals and entertaining. Vinyl flooring throughout all bedrooms adds a touch of elegance and durability, and each room offers ample space with built-in California closets.
The converted garage adds additional living space—perfect for a playroom, home gym, or guest suite. An office conveniently located on the first floor provides a quiet and functional space for working from home.
All bathrooms have been tastefully upgraded with contemporary showers, while the master suite offers the added luxury of a spa-like bath with a combination shower and soaking tub.
Upstairs, the laundry room provides added convenience, and outside, the screened-in patio offers peaceful views of a lush conservation area filled with mature trees—an ideal setting for morning coffee or evening relaxation.
The home sits on a generous lot with a driveway that accommodates up to four regular-size vehicles. Located in a gated community, residents enjoy access to amenities such as scenic trails, a community pool, and a playground.
Don't miss the opportunity to live in the city of Windermere, known for its safety, beauty, and unbeatable location near world-class attractions and top-rated schools
Home Details
Home Type
- Single Family
Est. Annual Taxes
- $7,508
Year Built
- Built in 2004
Home Design
- Bi-Level Home
Interior Spaces
- 2,619 Sq Ft Home
- Open Floorplan
- Family Room Off Kitchen
- Living Room
- Views of Woods
Kitchen
- Range
- Recirculated Exhaust Fan
- Microwave
- Freezer
- Ice Maker
- Dishwasher
- Disposal
Flooring
- Tile
- Vinyl
Bedrooms and Bathrooms
- 4 Bedrooms
Laundry
- Laundry on upper level
- Dryer
- Washer
Parking
- Attached Garage
- Converted Garage
- Driveway
Schools
- Bay Lake Elementary School
- Horizon West Middle School
- Windermere High School
Utilities
- Central Heating and Cooling System
- Thermostat
- Electric Water Heater
Additional Features
- Reclaimed Water Irrigation System
- Enclosed patio or porch
- 6,000 Sq Ft Lot
Listing and Financial Details
- Residential Lease
- Security Deposit $7,000
- Property Available on 6/16/25
- The owner pays for recreational
- 12-Month Minimum Lease Term
- $40 Application Fee
- 1 to 2-Year Minimum Lease Term
- Assessor Parcel Number 35-23-27-5432-00-150
Community Details
Overview
- Property has a Home Owners Association
- Sandy Etheredge Association, Phone Number (407) 317-5252
- Lakes/Windermere Peachtree Subdivision
- Association Owns Recreation Facilities
- The community has rules related to fencing, allowable golf cart usage in the community, no truck, recreational vehicles, or motorcycle parking, vehicle restrictions
Recreation
- Community Playground
- Community Pool
- Park
- Trails
Pet Policy
- Pets up to 35 lbs
- Pet Deposit $400
- 1 Pet Allowed
- $400 Pet Fee
- Dogs and Cats Allowed
Additional Features
- Clubhouse
- Gated Community
Map
Source: Stellar MLS
MLS Number: O6313058
APN: 35-2327-5432-00-150
- 8742 Peachtree Park Ct
- 8724 Peachtree Park Ct
- 13413 Hopkinton Ct
- 13525 Gorgona Isle Dr
- 13542 Gorgona Isle Dr
- 8031 Enchantment Dr Unit GE
- 14025 Oasis Springs Ln Unit 901
- 8330 Vivaro Isle Way
- 13596 Gorgona Isle Dr
- 8249 Procida Isle Ln
- 14231 Desert Haven St Unit GE
- 14234 Desert Haven St Unit 14234
- 14242 Desert Haven St Unit GE
- 14257 Desert Haven St Unit GE
- 14344 Desert Haven St
- 7971 Brofield Ave
- 8237 Serenity Spring Dr Unit 2605
- 14347 Crest Palm Ave
- 14371 Crest Palm Ave
- 12867 Woodmere Close Dr
- 13426 Chariho Ln
- 13315 Gorgona Isle Dr
- 8937 Matriarca Alley
- 8855 Herencia Alley
- 8867 Herencia Alley
- 8878 Herencia Alley
- 8200 Jayme Dr
- 14241 Oasis Cove Blvd Unit GE
- 12508 Langstaff Dr
- 7728 Moser Ave
- 8582 Powder Ridge Trail
- 8643 Coventry Park Way
- 7340 Tattant Blvd
- 7462 Fairgrove Ave
- 8906 Doddington Way
- 7381 Fairgrove Ave
- 7282 Backwoods Trail
- 8635 Via Trieste Dr
- 8623 Via Trieste Dr
- 6506 San Francesco Way







