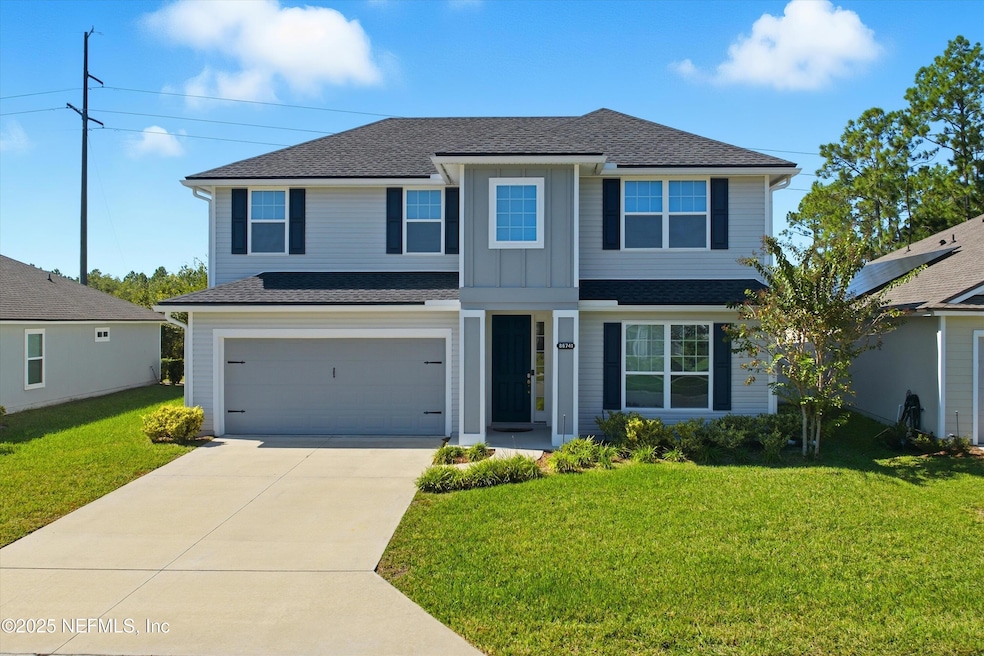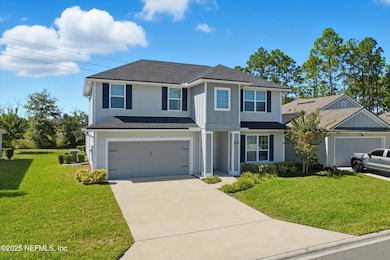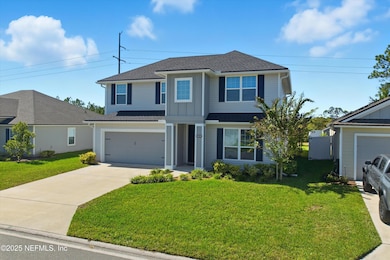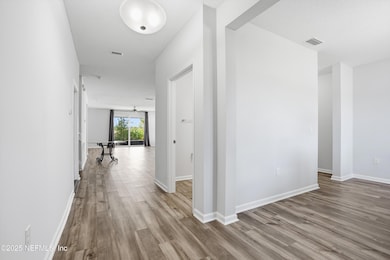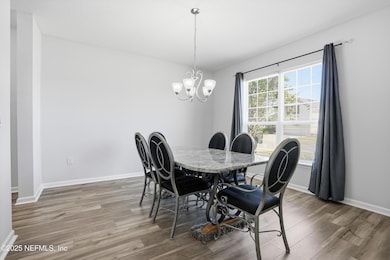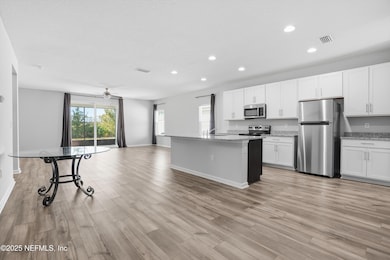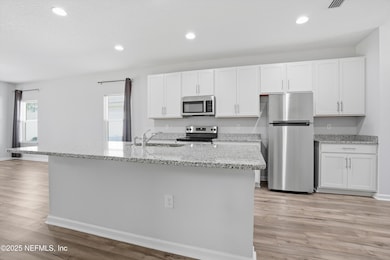Estimated payment $2,751/month
Highlights
- Views of Preserve
- Open Floorplan
- Screened Porch
- Yulee Elementary School Rated A-
- Traditional Architecture
- Eat-In Kitchen
About This Home
Welcome to 86741 Lazy Lake Circle!
This stunning 4-bedroom, 2.5-bathroom home offers an open and spacious floor plan designed for modern living. The main level features a bright and airy layout with seamless flow between the living, dining, and kitchen areas — perfect for entertaining or relaxing with family. The primary suite is conveniently located downstairs, offering a private retreat that includes a dual-sink vanity, walk-in shower, and a large walk-in closet for plenty of storage. Upstairs, you'll find three additional bedrooms and a versatile loft space that can be used as a home office, playroom, or cozy hangout area. Enjoy the best of indoor-outdoor living with a generous backyard and plenty of space to make your own. Conveniently located near local shops, dining, and top-rated schools, this home has everything you need for comfortable and stylish living.
Home Details
Home Type
- Single Family
Est. Annual Taxes
- $4,272
Year Built
- Built in 2021
HOA Fees
- $72 Monthly HOA Fees
Parking
- 2 Car Garage
Home Design
- Traditional Architecture
- Shingle Roof
- Siding
Interior Spaces
- 2,775 Sq Ft Home
- 2-Story Property
- Open Floorplan
- Entrance Foyer
- Screened Porch
- Views of Preserve
- Smart Thermostat
Kitchen
- Eat-In Kitchen
- Convection Oven
- Electric Oven
- Electric Cooktop
- Microwave
- Dishwasher
- Kitchen Island
- Disposal
Flooring
- Carpet
- Tile
Bedrooms and Bathrooms
- 4 Bedrooms
- Split Bedroom Floorplan
- Walk-In Closet
- Shower Only
Utilities
- Central Heating and Cooling System
- Electric Water Heater
Listing and Financial Details
- Assessor Parcel Number 422N27437400080000
Community Details
Overview
- The Hideaway Subdivision
Recreation
- Community Playground
Map
Home Values in the Area
Average Home Value in this Area
Tax History
| Year | Tax Paid | Tax Assessment Tax Assessment Total Assessment is a certain percentage of the fair market value that is determined by local assessors to be the total taxable value of land and additions on the property. | Land | Improvement |
|---|---|---|---|---|
| 2024 | $4,272 | $316,794 | -- | -- |
| 2023 | $4,272 | $307,567 | $0 | $0 |
| 2022 | $3,878 | $298,609 | $50,000 | $248,609 |
| 2021 | $551 | $35,000 | $35,000 | $0 |
Property History
| Date | Event | Price | List to Sale | Price per Sq Ft | Prior Sale |
|---|---|---|---|---|---|
| 11/21/2025 11/21/25 | Price Changed | $439,900 | -2.2% | $159 / Sq Ft | |
| 10/23/2025 10/23/25 | For Sale | $449,900 | +22.0% | $162 / Sq Ft | |
| 08/16/2021 08/16/21 | Sold | $368,900 | 0.0% | $131 / Sq Ft | View Prior Sale |
| 08/16/2021 08/16/21 | For Sale | $368,900 | -- | $131 / Sq Ft |
Purchase History
| Date | Type | Sale Price | Title Company |
|---|---|---|---|
| Warranty Deed | $368,900 | None Listed On Document |
Mortgage History
| Date | Status | Loan Amount | Loan Type |
|---|---|---|---|
| Open | $350,450 | New Conventional |
Source: realMLS (Northeast Florida Multiple Listing Service)
MLS Number: 2114579
APN: 42-2N-27-4374-0008-0000
- 86351 Moonlit Walk Cir
- 86410 Moonlit Walk Cir
- 86158 Overstreet Ln
- Lot 1 @ 86086 Callaway Dr
- 86045 Harrahs Place
- 850370 U S 17
- 86162 Callaway Dr
- 86798 Hester Dr
- 86013 Bellagio Ct
- 86990 Mainline Rd
- 86768 Mainline Rd
- 85051 Condor Ln
- 86440 Shortline Cir
- 86274 Sand Hickory Trail
- 86472 Shortline Cir
- 86654 Shortline Cir
- 86092 Knotted Oak Way
- 85305 Sandy Ridge Loop Unit 76
- 85305 Sandy Ridge Loop
- 86131 Red Holly Place
- 86410 Moonlit Walk Cir
- 86848 Mainline Rd
- 86336 Augustus Ave
- 86031 Sand Hickory Trail
- 86036 Sand Hickory Trail
- 86013 Club Car Place
- 77436 Lumber Creek Blvd
- 78611 Rock Ct
- 84042 Saint James Ct
- 75025 Trestle Ct
- 84092 St James Ct
- 8701 Hillpointe Cir
- 85041 Christian Way
- 516 Stillwater Ln
- 86015 Courtney Isles Way
- 96050 Waters Ct
- 244 Daydream Ave
- 82934 Thompson Ln
- 96203 Ridgewood Cir
- 205 Daydream Ave
