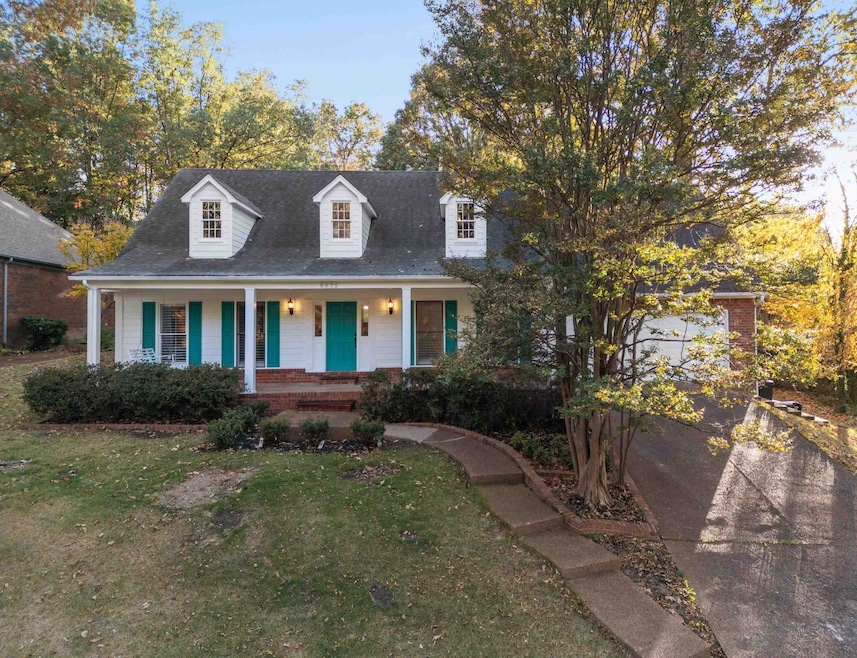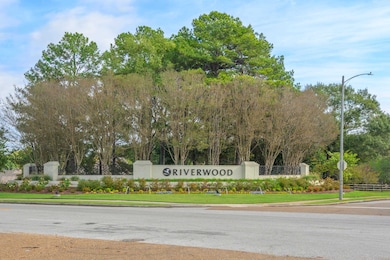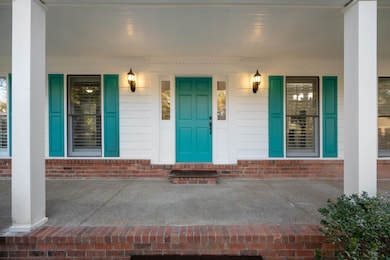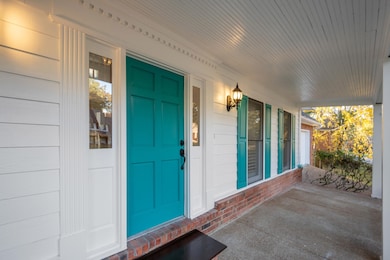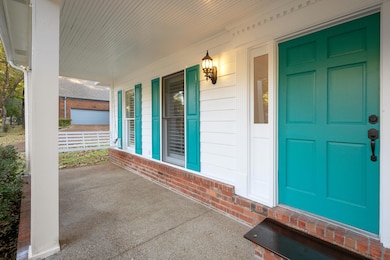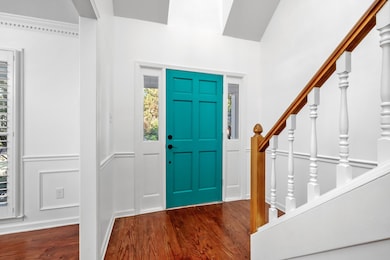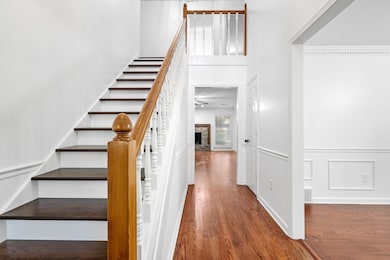8675 Cedar Farms Dr Cordova, TN 38016
Cordova NeighborhoodEstimated payment $2,196/month
Highlights
- Updated Kitchen
- Deck
- Wood Flooring
- Community Lake
- Traditional Architecture
- Main Floor Primary Bedroom
About This Home
Riverwood Farms, a premier Cordova community w/ private lake, walking trails, picnic area! This home's elevated lot allows for prominence & privacy! Fresh paint in & out, on this charming country-style home complete w/ an inviting porch swing! Two-story formal entry opens to dining room w/ hardwood floors & dental molding. Family room has FP, dental molding, smooth ceiling. Office or sunroom, down! The kitchen has painted cabs, new granite c-tops, farm sink, new ss oven, also includes refrigerator, DW, MW all installed in 2021. Informal dining has new lighting, a large picture window to enjoy views of spacious backyard & new deck. Laundry area conveniently located near new 1/2 bath, just off 2-car garage. Primary bedroom on floor 1, w/ new flooring, plantation shutters. Primary bath has new double vanity, new lighting, whirlpool tub, separate oversized shower & enormous walk-in closet. Upstairs is an all new guest bath, expandable, 3 bedrooms, or 2 w/ a bonus room. Front & rear stairs!
Open House Schedule
-
Sunday, November 16, 20252:00 to 4:00 pm11/16/2025 2:00:00 PM +00:0011/16/2025 4:00:00 PM +00:00Add to Calendar
Home Details
Home Type
- Single Family
Year Built
- Built in 1990
Lot Details
- 0.33 Acre Lot
- Lot Dimensions are 90x150
- Landscaped
- Few Trees
HOA Fees
- $44 Monthly HOA Fees
Home Design
- Traditional Architecture
- Composition Shingle Roof
Interior Spaces
- 2,963 Sq Ft Home
- 1.5-Story Property
- Smooth Ceilings
- Popcorn or blown ceiling
- Ceiling height of 9 feet or more
- Ceiling Fan
- Some Wood Windows
- Plantation Shutters
- Two Story Entrance Foyer
- Great Room
- Dining Room
- Den with Fireplace
- Storage Room
- Attic
Kitchen
- Updated Kitchen
- Eat-In Kitchen
- Breakfast Bar
- Self-Cleaning Oven
- Microwave
- Dishwasher
- Farmhouse Sink
- Disposal
Flooring
- Wood
- Tile
Bedrooms and Bathrooms
- 4 Bedrooms | 1 Primary Bedroom on Main
- Walk-In Closet
- Remodeled Bathroom
- Primary Bathroom is a Full Bathroom
- Dual Vanity Sinks in Primary Bathroom
- Whirlpool Bathtub
- Bathtub With Separate Shower Stall
Laundry
- Laundry closet
- Dryer
- Washer
Parking
- 2 Car Garage
- Front Facing Garage
- Garage Door Opener
- Driveway
Outdoor Features
- Deck
- Patio
- Porch
Utilities
- Two cooling system units
- Central Heating and Cooling System
- Two Heating Systems
- 220 Volts
- Gas Water Heater
- Cable TV Available
Listing and Financial Details
- Assessor Parcel Number 096502 A00057
Community Details
Overview
- Riverwood Farms Phase 2 Subdivision
- Mandatory home owners association
- Community Lake
Security
- Security Guard
Map
Home Values in the Area
Average Home Value in this Area
Tax History
| Year | Tax Paid | Tax Assessment Tax Assessment Total Assessment is a certain percentage of the fair market value that is determined by local assessors to be the total taxable value of land and additions on the property. | Land | Improvement |
|---|---|---|---|---|
| 2025 | -- | $83,400 | $18,625 | $64,775 |
| 2024 | $2,270 | $66,950 | $12,650 | $54,300 |
| 2023 | $4,078 | $66,950 | $12,650 | $54,300 |
| 2022 | $4,078 | $66,950 | $12,650 | $54,300 |
| 2021 | $4,126 | $66,950 | $12,650 | $54,300 |
| 2020 | $3,906 | $53,900 | $12,650 | $41,250 |
| 2019 | $3,906 | $53,900 | $12,650 | $41,250 |
| 2018 | $3,906 | $53,900 | $12,650 | $41,250 |
| 2017 | $2,215 | $53,900 | $12,650 | $41,250 |
| 2016 | $1,903 | $43,550 | $0 | $0 |
| 2014 | $1,903 | $43,550 | $0 | $0 |
Property History
| Date | Event | Price | List to Sale | Price per Sq Ft | Prior Sale |
|---|---|---|---|---|---|
| 11/14/2025 11/14/25 | For Sale | $372,500 | +49.0% | $126 / Sq Ft | |
| 10/28/2024 10/28/24 | Sold | $250,000 | -9.1% | $89 / Sq Ft | View Prior Sale |
| 10/18/2024 10/18/24 | Pending | -- | -- | -- | |
| 10/02/2024 10/02/24 | For Sale | $274,900 | -- | $98 / Sq Ft |
Purchase History
| Date | Type | Sale Price | Title Company |
|---|---|---|---|
| Warranty Deed | $250,000 | None Listed On Document | |
| Warranty Deed | $184,000 | Stewart Title Of Memphis Inc | |
| Warranty Deed | $195,000 | Security Title |
Mortgage History
| Date | Status | Loan Amount | Loan Type |
|---|---|---|---|
| Previous Owner | $184,000 | Fannie Mae Freddie Mac | |
| Previous Owner | $185,250 | No Value Available |
Source: Memphis Area Association of REALTORS®
MLS Number: 10209699
APN: 09-6502-A0-0057
- 8686 Cedar Farms Dr
- 8672 Cedar Farms Dr
- 1561 Cedar Farms Cove
- 1520 Wood Farms Dr
- 1636 Stablemill Cove
- 8756 Riverwood Farms Pkwy
- 8766 Wood Mills Cove W
- 8668 Stablemill Ln
- 1620 Saddle Chase Cove
- 8860 Toth Cove
- 8820 River Rise Dr
- 8805 River Rise Dr
- 1362 Cedar Run Cove
- 8925 Cedar Mills Cove
- 8394 Palm Springs Dr
- 1272 Anise Cove
- 8741 River Hollow Dr
- 8544 Woodland Rose Cir S
- 8545 Woodland Rose Cir S
- 1700 Belledeer Dr W
- 8699 Wood Mills Dr W
- 8664 Meadow Green Dr
- 1663 Ranmar Dr
- 1677 Ranmar Dr
- 8416 Kimberly Rose Dr
- 8824 Bredbury Cove E
- 1607 Barbie St
- 8371 Palm Springs Dr
- 1713 Belledeer Dr W
- 8725 Rogers Park Ave
- 1390 Beaver Trail Dr
- 8647 Rogers Park Ave
- 8432 Creek Front Dr
- 8827 Dewberry Ln
- 1388 Hardwood Trail
- 8952 Vorlich Cove
- 8219 Hay Loft Dr
- 1959 Dartford Cove
- 2000 Littlemore Dr
- 1981 Dartford Cove
