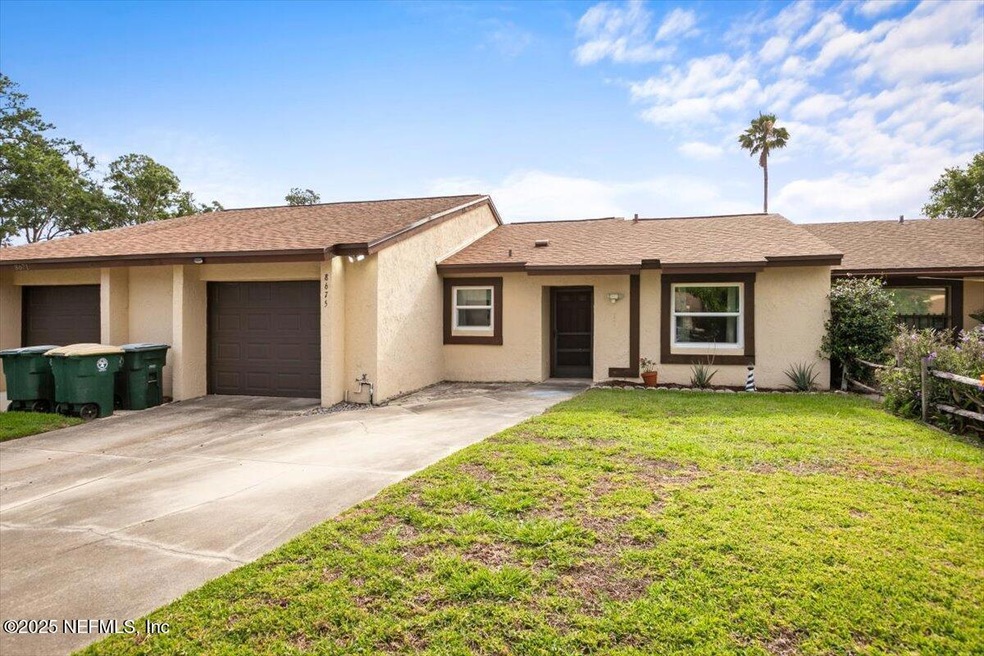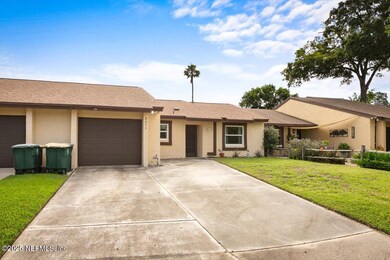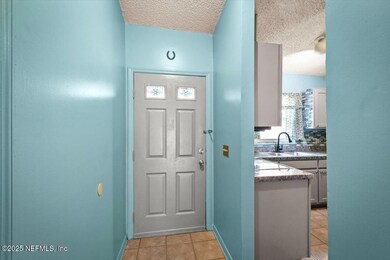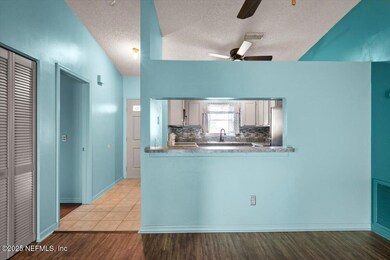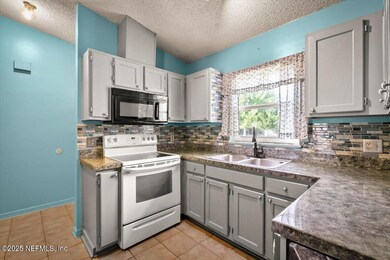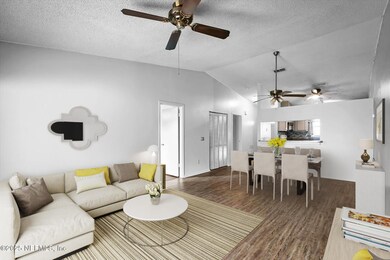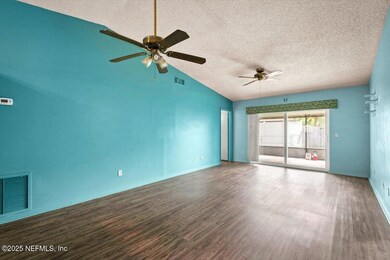
8675 Purslane Place Jacksonville, FL 32217
Goodby's Creek NeighborhoodEstimated payment $1,446/month
Highlights
- Screened Porch
- Cul-De-Sac
- Walk-In Closet
- Atlantic Coast High School Rated A-
- 1 Car Attached Garage
- Breakfast Bar
About This Home
Tucked away in a quiet cul-de-sac with no through traffic, this 3-bedroom, 2-bath townhome offers a cozy setting with unbeatable convenience. Located near I-95 and just minutes from both Mandarin and Southside, you're close to shopping, dining, and everyday essentials.
Inside, enjoy hard surface flooring throughout the home, an updated kitchen with modern countertops, and plenty of natural light in each room. The layout features a spacious primary suite with a large walk-in closet and its own bathroom, while the additional bedrooms are connected by a Jack-and-Jill bath - ideal for guests and family.
The screened-in back patio opens to a fully fenced yard, perfect for enjoying Florida's weather in privacy. The garage adds extra storage and functionality, and low HOA fees keep ownership simple and affordable.
This home combines a smart layout within the community and a location that makes everyday living a breeze. Don't miss your chance to make it your own!
Townhouse Details
Home Type
- Townhome
Est. Annual Taxes
- $1,108
Year Built
- Built in 1984
Lot Details
- 3,920 Sq Ft Lot
- Cul-De-Sac
- West Facing Home
- Back Yard Fenced
HOA Fees
- $3 Monthly HOA Fees
Parking
- 1 Car Attached Garage
Home Design
- Shingle Roof
- Stucco
Interior Spaces
- 1,153 Sq Ft Home
- 1-Story Property
- Ceiling Fan
- Screened Porch
- Tile Flooring
Kitchen
- Breakfast Bar
- Electric Range
- Microwave
- Dishwasher
Bedrooms and Bathrooms
- 3 Bedrooms
- Walk-In Closet
- Jack-and-Jill Bathroom
- 2 Full Bathrooms
- Bathtub and Shower Combination in Primary Bathroom
Outdoor Features
- Patio
Utilities
- Central Air
- Heating Available
Community Details
- Pine Run Subdivision
Listing and Financial Details
- Assessor Parcel Number 1485105138
Map
Home Values in the Area
Average Home Value in this Area
Tax History
| Year | Tax Paid | Tax Assessment Tax Assessment Total Assessment is a certain percentage of the fair market value that is determined by local assessors to be the total taxable value of land and additions on the property. | Land | Improvement |
|---|---|---|---|---|
| 2025 | $1,108 | $191,450 | $76,461 | $114,989 |
| 2024 | $1,066 | $93,517 | -- | -- |
| 2023 | $1,066 | $90,794 | $0 | $0 |
| 2022 | $959 | $88,150 | $0 | $0 |
| 2021 | $940 | $85,583 | $0 | $0 |
| 2020 | $926 | $84,402 | $0 | $0 |
| 2019 | $907 | $82,505 | $0 | $0 |
| 2018 | $888 | $80,967 | $0 | $0 |
| 2017 | $869 | $79,302 | $0 | $0 |
| 2016 | $856 | $77,671 | $0 | $0 |
| 2015 | $863 | $77,132 | $0 | $0 |
| 2014 | $861 | $76,520 | $0 | $0 |
Property History
| Date | Event | Price | Change | Sq Ft Price |
|---|---|---|---|---|
| 06/26/2025 06/26/25 | Pending | -- | -- | -- |
| 06/19/2025 06/19/25 | For Sale | $249,900 | -- | $217 / Sq Ft |
Purchase History
| Date | Type | Sale Price | Title Company |
|---|---|---|---|
| Interfamily Deed Transfer | -- | None Available | |
| Warranty Deed | $67,000 | -- |
Mortgage History
| Date | Status | Loan Amount | Loan Type |
|---|---|---|---|
| Open | $55,964 | New Conventional | |
| Closed | $71,200 | Unknown | |
| Closed | $58,000 | No Value Available |
Similar Homes in Jacksonville, FL
Source: realMLS (Northeast Florida Multiple Listing Service)
MLS Number: 2094131
APN: 148510-5138
- 4900 Baymeadows Rd
- 4915 Baymeadows Rd Unit 8H
- 4915 Baymeadows Rd Unit 8B
- 4915 Baymeadows Rd Unit 7G
- 8824 Runnymeade Rd
- 8837 Runnymeade Rd
- 4880 Brighton Dr
- 4891 Brighton Dr
- 4427 Goodbys Hideaway Dr N
- 5087 Somersby Rd
- 5088 Dorset Place
- 5069 Bradford Rd
- 8833 Sanchez Rd
- 8460 Lynda Sue Ln W
- 4963 Rathbone Dr
- 4539 Barrington Oaks Dr
- 4531 Barrington Oaks Dr
- 9140 Glendower Ct
- 8265 Lake Woodbourne Dr E
- 5013 Brierwood Ct
