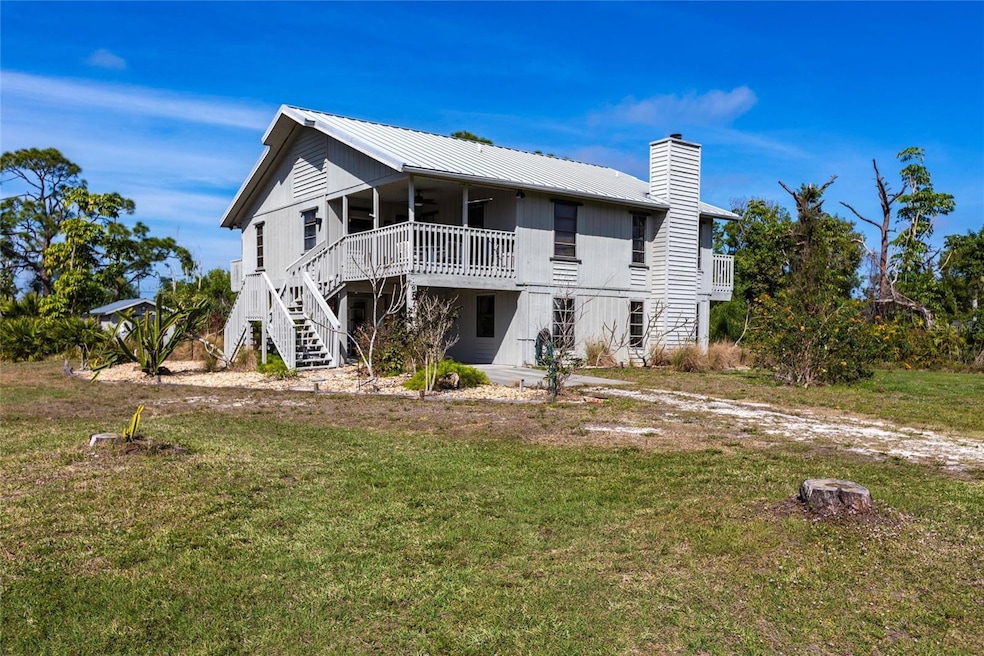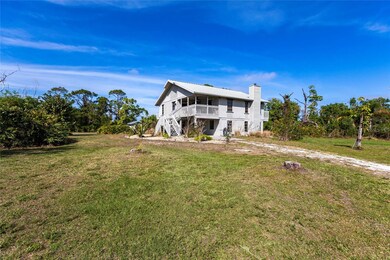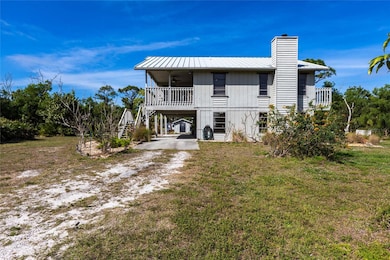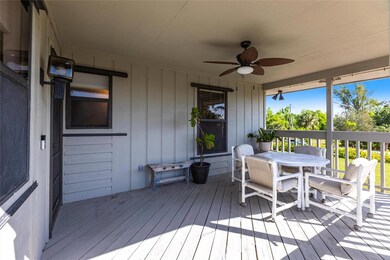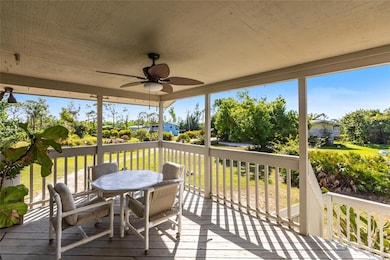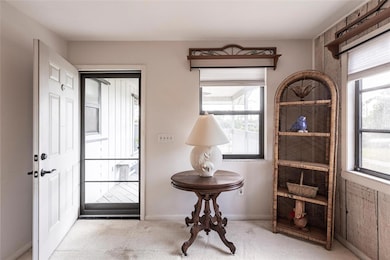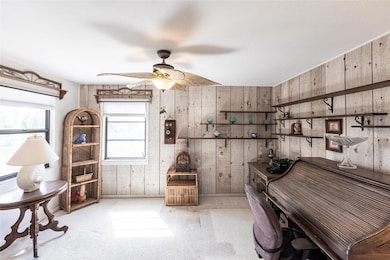
8677 Whispering Pines Dr Saint James City, FL 33956
Saint James City NeighborhoodEstimated payment $3,099/month
Highlights
- Oak Trees
- Garage Apartment
- 1.37 Acre Lot
- Cape Coral High School Rated A-
- View of Trees or Woods
- Deck
About This Home
Embrace the laid-back island lifestyle with this charming two-story home, perfectly situated on 1.37 acres in Saint James City with downstairs In Law suite with full kitchen and bath. Tucked away in a peaceful, private and natural setting, yet just minutes from Matlacha, Pine Island, and Southwest Florida’s best fishing and boating, this property offers the ultimate blend of privacy, relaxation, and convenience. The main living space upstairs features 1424 sq ft, boasting 3 bedrooms + 2 bathrooms, an airy open-concept design, and a spacious deck with wood porch on three sides—perfect for soaking in the coastal breeze and nature views. A formal dining room, foyer/den/office space, and a large living room with sliding glass doors opening to the porch complete this bright and inviting space. The kitchen is a chef’s delight, featuring ample cabinetry, generous counter space, and a convenient breakfast bar, perfect for casual dining or entertaining. The dining room sits just off the kitchen and living room, making it easy to host gatherings with family and friends. Interior laundry room is upstairs with cabinet, closet and storage space. The owner’s suite is 14' x 12' and features an ensuite bathroom with a single vanity, tiled walk-in shower, large walk-in closet, and sliding glass doors leading to the porch. Bedroom 2 is 11' x 12' with a large closet. The main bathroom features a tub and shower combo. Downstairs features a private in-law suite of added living space, with 1120 sq ft., offering exceptional flexibility. Interior can be accessed via the inside stairs or a separate exterior entrance door on the ground level for added convenience. Features include a full kitchen, bedroom, dining, and living room with a cozy wood-burning fireplace. 2 sets of Sliding glass doors open to the oversized concrete patio, ideal for outdoor entertaining and grilling. Bedroom is 12' x 10' with a spacious walk in closet. Main bathroom downstairs features a tiled walk-in shower. Additionally, a 10' x 13' storage room with built-in shelves offers ample space for organization. Home has never flooded from storms and has a new updated Electrical Panel. A large shed provides additional storage, complete with a drive-in lawn mower door for added convenience off the back. With city water and septic, you have the best of both worlds—modern convenience and island-style independence. No deed restrictions or HOA fees mean you can bring your boats, RV, and all your toys. Plus, there's plenty of space to add a detached garage or barn for extra storage. Only a short drive to restaurants, shopping, nature trails, beaches, boat launches, and more. This home offers the perfect balance of tranquility and accessibility. Whether you're looking for a peaceful getaway or a full-time island home, this hidden gem in Saint James City is the perfect place to unwind and enjoy the best of coastal Florida living. Schedule your private showing today!
Listing Agent
ALLISON JAMES ESTATES & HOMES Brokerage Phone: 941-500-4922 License #3139930 Listed on: 02/22/2025

Co-Listing Agent
ALLISON JAMES ESTATES & HOMES Brokerage Phone: 941-500-4922 License #3067761
Home Details
Home Type
- Single Family
Est. Annual Taxes
- $4,026
Year Built
- Built in 1985
Lot Details
- 1.37 Acre Lot
- Lot Dimensions are 170x351x170x351
- Dirt Road
- East Facing Home
- Wire Fence
- Mature Landscaping
- Private Lot
- Oversized Lot
- Oak Trees
- Wooded Lot
- Property is zoned AG-2
Home Design
- Stilt Home
- Key West Architecture
- Slab Foundation
- Frame Construction
- Metal Roof
- Wood Siding
Interior Spaces
- 2,544 Sq Ft Home
- 2-Story Property
- Ceiling Fan
- Wood Burning Fireplace
- Shades
- Shutters
- Sliding Doors
- Entrance Foyer
- Formal Dining Room
- Storage Room
- Inside Utility
- Views of Woods
- Hurricane or Storm Shutters
Kitchen
- Eat-In Kitchen
- Cooktop<<rangeHoodToken>>
- Dishwasher
- Disposal
Flooring
- Wood
- Carpet
- Linoleum
Bedrooms and Bathrooms
- 3 Bedrooms
- Primary Bedroom Upstairs
- En-Suite Bathroom
- Walk-In Closet
- In-Law or Guest Suite
- 3 Full Bathrooms
- Single Vanity
- Shower Only
- Window or Skylight in Bathroom
Laundry
- Laundry Room
- Laundry on upper level
- Laundry in Kitchen
- Washer
Parking
- Garage Apartment
- Circular Driveway
Outdoor Features
- Balcony
- Deck
- Wrap Around Porch
- Patio
- Shed
- Private Mailbox
Schools
- Pine Island Elementary School
- Ida S. Baker High School
Utilities
- Central Air
- Cooling System Mounted To A Wall/Window
- Heating Available
- Electric Water Heater
- 1 Septic Tank
- Phone Available
- Cable TV Available
Additional Features
- 1,120 SF Accessory Dwelling Unit
- Flood Zone Lot
Community Details
- No Home Owners Association
- Island Estates Subdivision
Listing and Financial Details
- Visit Down Payment Resource Website
- Legal Lot and Block 24 / 1
- Assessor Parcel Number 03-45-22-02-00000.0240
Map
Home Values in the Area
Average Home Value in this Area
Tax History
| Year | Tax Paid | Tax Assessment Tax Assessment Total Assessment is a certain percentage of the fair market value that is determined by local assessors to be the total taxable value of land and additions on the property. | Land | Improvement |
|---|---|---|---|---|
| 2024 | $4,026 | $292,541 | -- | -- |
| 2023 | $3,930 | $284,020 | $64,695 | $211,205 |
| 2022 | $2,182 | $156,968 | $0 | $0 |
| 2021 | $2,188 | $207,282 | $47,250 | $160,032 |
| 2020 | $2,161 | $150,292 | $0 | $0 |
| 2019 | $2,140 | $146,913 | $0 | $0 |
| 2018 | $2,129 | $144,174 | $0 | $0 |
| 2017 | $2,118 | $141,209 | $0 | $0 |
| 2016 | $2,090 | $161,588 | $31,250 | $130,338 |
| 2015 | $2,006 | $146,602 | $20,875 | $125,727 |
| 2014 | $1,985 | $155,400 | $19,500 | $135,900 |
| 2013 | -- | $150,716 | $14,625 | $136,091 |
Property History
| Date | Event | Price | Change | Sq Ft Price |
|---|---|---|---|---|
| 04/18/2025 04/18/25 | Price Changed | $499,000 | -4.8% | $196 / Sq Ft |
| 02/20/2025 02/20/25 | For Sale | $524,000 | -- | $206 / Sq Ft |
Purchase History
| Date | Type | Sale Price | Title Company |
|---|---|---|---|
| Interfamily Deed Transfer | -- | Attorney |
Mortgage History
| Date | Status | Loan Amount | Loan Type |
|---|---|---|---|
| Closed | $106,000 | New Conventional | |
| Closed | $50,000 | Credit Line Revolving | |
| Closed | $110,000 | Unknown | |
| Closed | $35,000 | Credit Line Revolving | |
| Closed | $87,500 | New Conventional |
Similar Homes in Saint James City, FL
Source: Stellar MLS
MLS Number: A4639928
APN: 03-45-22-02-00000.0240
- 8757 Stringfellow Rd
- 8628 Yukon Ct
- 8761 Stringfellow Rd
- 8945 Evergreen Ln
- 8913 Evergreen Ln Unit 6
- 8812 Yukon Ct
- 8625 Redwood Dr
- 8595 Redwood Dr
- 8545 Redwood Dr
- 8687 Redwood Dr
- 5225 Anchorage Dr
- 5210 Barrow Dr Unit 13
- 8756 Nome Ct
- 8500 Redwood Dr
- 8721 Nome Ct
- 8288 Stringfellow Rd
- 9407 Treasure Lake Ct
- 4931 Island Acres Ct
- 8078 Stringfellow Rd
- 4307 Courtney Rd
- 5109 Flamingo Dr
- 4404 Lake Heather Cir
- 5478 Avenue C
- 5453 Avenue E
- 10741 Holly Rd
- 10796 Russell Rd
- 5527 Judith Rd Unit B
- 5527 Judith Rd
- 5568 Judith Rd
- 5567 Meadowlark Ln
- 5687 Meadowlark Ln
- 5651 Genesee Pkwy
- 3741 Citrus St
- 4874 Pine Island Rd NW Unit C
- 4874 Pine Island Rd NW Unit B
- 4874 Pine Island Rd NW Unit A
- 3680 Gasparilla St
- 2585 3rd St
- 2579 Third St
- 11458 May St Unit 1
