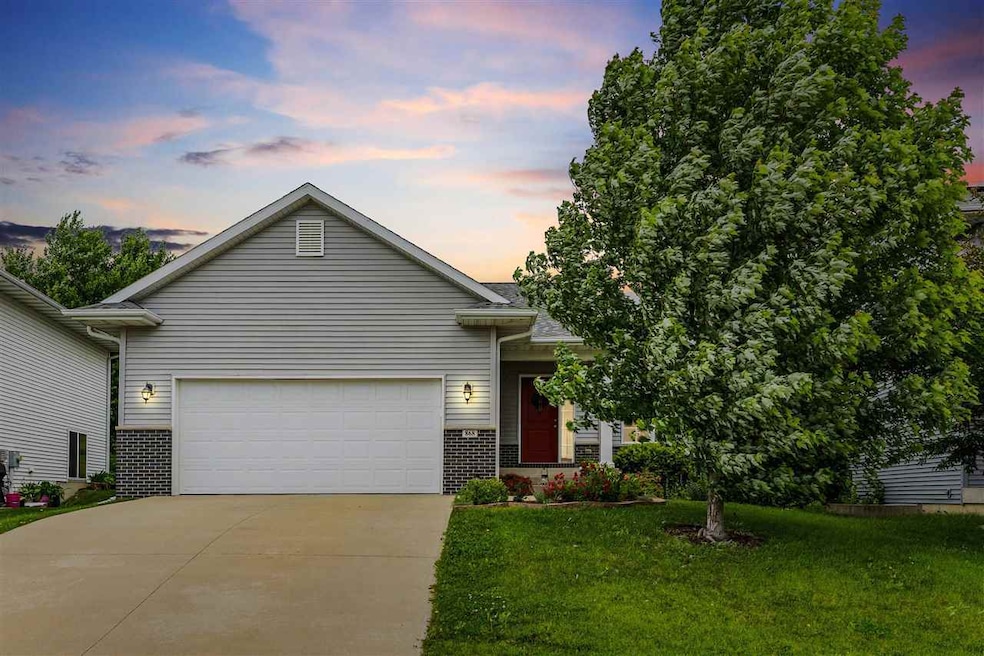
$395,000
- 5 Beds
- 3.5 Baths
- 2,688 Sq Ft
- 3006 Stanford Ave
- Iowa City, IA
Price Improvement!! Nestled on a quiet tree lined street on the east side of Iowa City you'll find this fully renovated split foyer with a charming accessory unit. Beautiful hardwood floors on the main level, new kitchen top to bottom, 3 bedrooms on this floor, primary features a 3/4 bath, lower level bedroom has a 1/2 bath. Lower-level has new LVT, entire house has fresh paint. Accessory unit
Jeff Edberg Lepic-Kroeger, REALTORS






