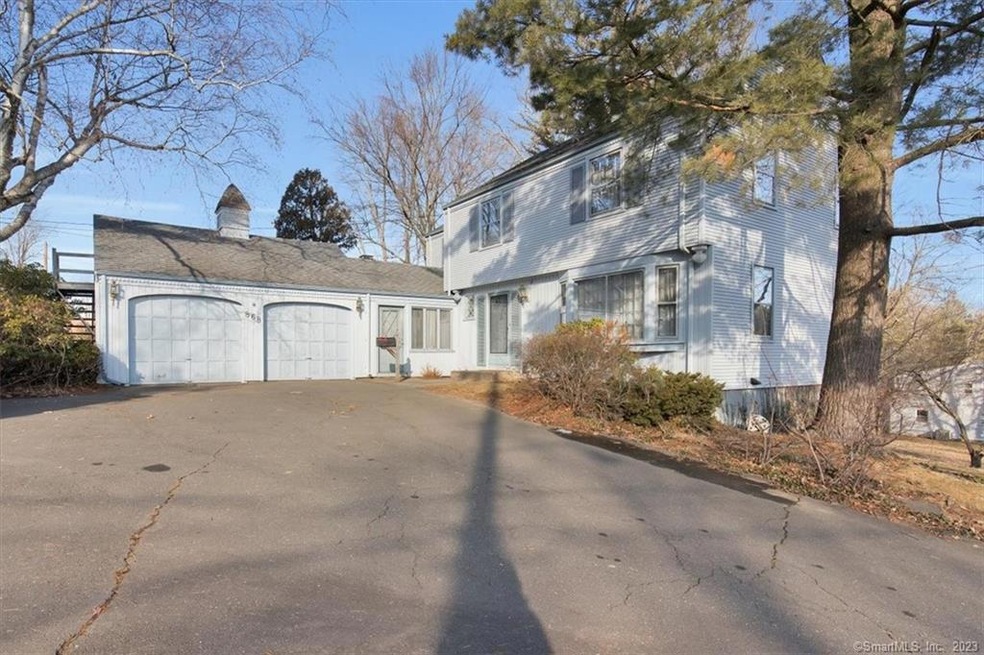
868 N Main St West Hartford, CT 06117
Estimated Value: $432,000 - $513,000
Highlights
- 0.58 Acre Lot
- Colonial Architecture
- Attic
- Aiken School Rated A
- Deck
- 1-minute walk to Dwight D. Eisenhower Memorial Park
About This Home
As of February 2023Classic three bedroom, three bathroom, 2,000+ square foot colonial. Great location! Minutes from West Hartford Center, Blue Back Square, and Bishops Corner. Charming foyer greets you as you enter. Large front-to-back living room with fireplace, large bow window, and a full wall of built-ins. The main floor also boasts a large kitchen with dinette area, formal dining room with large picture window, and a half bathroom. A breezeway connects from the kitchen to the two-car garage with loft. The breezeway has separate electric heat for you to control as well as wall sliders that lead you to the back deck. This wonderful room can be used for extended indoor/outdoor entertaining or a home office. Upstairs there are three bedrooms and a full bathroom. Primary BR has a walk-in closet and shows off the hardwood flooring that is throughout the house underneath the wall-to-wall carpeting. The other two bedrooms are nicely sized, offer great closet space and also have built-in features. Additional living space can be found in the partially finished walkout lower level. Absolutely gorgeous large hearth fireplace, knotty pine paneling, built-ins, and another half bathroom. Boiler was replaced in 2015, Roth Oil Tank installed 2019, Electrical was upgraded to 200A in 2021. All this home is waiting for is for you to bring your decorating touches and make this the perfect place to call home! This is an estate sale and home is being sold “As-Is”.
Last Agent to Sell the Property
Berkshire Hathaway NE Prop. License #RES.0814502 Listed on: 01/05/2023

Home Details
Home Type
- Single Family
Est. Annual Taxes
- $9,334
Year Built
- Built in 1952
Lot Details
- 0.58 Acre Lot
- Property is zoned R-13
Home Design
- Colonial Architecture
- Concrete Foundation
- Frame Construction
- Asphalt Shingled Roof
- Vinyl Siding
Interior Spaces
- Whole House Fan
- 2 Fireplaces
- Attic or Crawl Hatchway Insulated
- Home Security System
Kitchen
- Oven or Range
- Dishwasher
- Disposal
Bedrooms and Bathrooms
- 3 Bedrooms
Laundry
- Laundry on lower level
- Dryer
Partially Finished Basement
- Heated Basement
- Walk-Out Basement
- Basement Fills Entire Space Under The House
Parking
- 2 Car Garage
- Parking Deck
- Automatic Garage Door Opener
- Circular Driveway
Outdoor Features
- Deck
Location
- Property is near shops
- Property is near a bus stop
- Property is near a golf course
Utilities
- Radiator
- Hot Water Heating System
- Heating System Uses Oil
- Heating System Uses Oil Above Ground
- Hot Water Circulator
- Oil Water Heater
Listing and Financial Details
- Assessor Parcel Number 1903652
Ownership History
Purchase Details
Home Financials for this Owner
Home Financials are based on the most recent Mortgage that was taken out on this home.Similar Homes in West Hartford, CT
Home Values in the Area
Average Home Value in this Area
Purchase History
| Date | Buyer | Sale Price | Title Company |
|---|---|---|---|
| Proto Ryan | $379,000 | None Available |
Mortgage History
| Date | Status | Borrower | Loan Amount |
|---|---|---|---|
| Open | Proto Ryan | $354,433 | |
| Previous Owner | Cavalier Robert | $30,000 |
Property History
| Date | Event | Price | Change | Sq Ft Price |
|---|---|---|---|---|
| 02/23/2023 02/23/23 | Sold | $379,000 | -0.2% | $153 / Sq Ft |
| 01/24/2023 01/24/23 | Pending | -- | -- | -- |
| 01/22/2023 01/22/23 | For Sale | $379,900 | 0.0% | $153 / Sq Ft |
| 01/16/2023 01/16/23 | Pending | -- | -- | -- |
| 01/12/2023 01/12/23 | For Sale | $379,900 | -- | $153 / Sq Ft |
Tax History Compared to Growth
Tax History
| Year | Tax Paid | Tax Assessment Tax Assessment Total Assessment is a certain percentage of the fair market value that is determined by local assessors to be the total taxable value of land and additions on the property. | Land | Improvement |
|---|---|---|---|---|
| 2024 | $9,444 | $223,000 | $71,800 | $151,200 |
| 2023 | $9,389 | $229,440 | $71,800 | $157,640 |
| 2022 | $9,334 | $229,440 | $71,800 | $157,640 |
| 2021 | $8,400 | $198,030 | $72,700 | $125,330 |
| 2020 | $8,278 | $198,030 | $66,200 | $131,830 |
| 2019 | $8,216 | $196,560 | $66,150 | $130,410 |
| 2018 | $8,059 | $196,560 | $66,150 | $130,410 |
| 2017 | $8,067 | $196,560 | $66,150 | $130,410 |
| 2016 | $7,960 | $201,460 | $60,480 | $140,980 |
| 2015 | $7,603 | $198,450 | $60,480 | $137,970 |
| 2014 | $7,416 | $198,450 | $60,480 | $137,970 |
Agents Affiliated with this Home
-
Sandie Casner

Seller's Agent in 2023
Sandie Casner
Berkshire Hathaway Home Services
(860) 637-3979
1 in this area
22 Total Sales
-
Nancy Sparks

Buyer's Agent in 2023
Nancy Sparks
Coldwell Banker Realty
(937) 287-8986
4 in this area
30 Total Sales
Map
Source: SmartMLS
MLS Number: 170542402
APN: WHAR-000003F-003836-000868
- 11 W Ridge Dr
- 35 W Ridge Dr
- 93 Lyman Rd
- 52 Magnolia Hill
- 17 Tecumseh Rd
- 44 Old Meadow Rd
- 1404 Trout Brook Dr
- 42 Mohegan Dr
- 50 Lyman Rd
- 40 Mohegan Dr
- 11 Seminole Cir
- 88 Lawler Rd
- 17 Trotwood Dr
- 51 Hartwell Rd
- 2636 Albany Ave
- 33 Stoneham Dr
- 60 Longlane Rd
- 71 Tumblebrook Ln
- 25 King Edward Rd
- 35 Tumblebrook Ln
