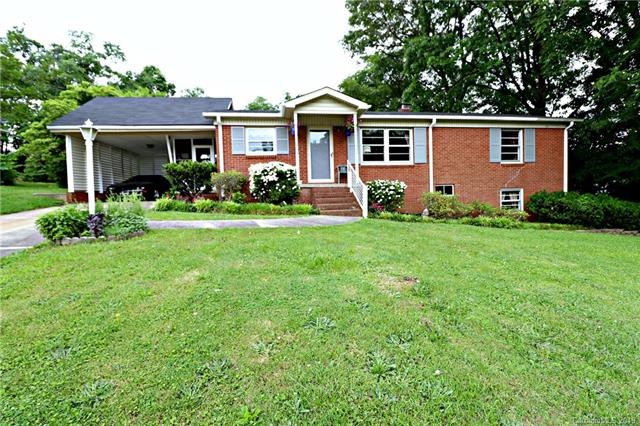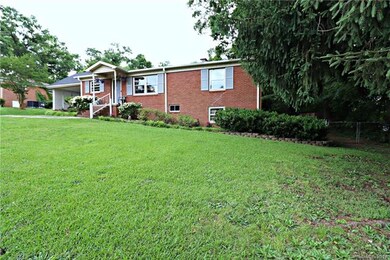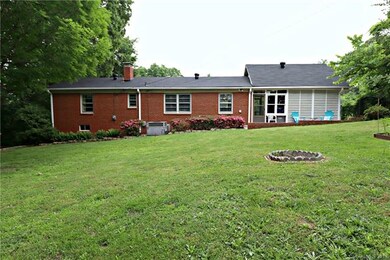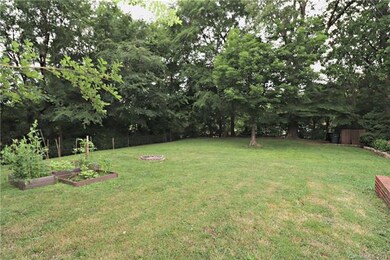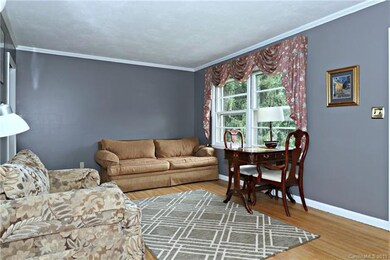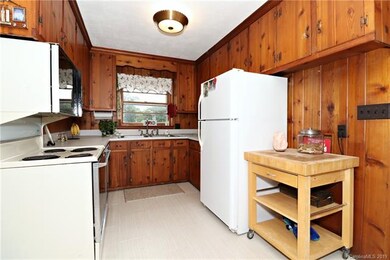
868 Pineridge Place SE Concord, NC 28025
Estimated Value: $290,000 - $329,000
Highlights
- Ranch Style House
- Wood Flooring
- Level Lot
- R Brown Mcallister STEMElementary Rated A-
- Attic Fan
- Wood Burning Fireplace
About This Home
As of August 2019Classic meets Modern in this lovely, mid-century brick ranch home. Only a couple of miles from historic Downtown Concord, at the end of a hidden dead end road. This home is perfectly located for a traffic & stress free environment. The kitchen features original 50's era knotty pine walls coupled with ceramic tile floors (installed 2018). New paint (2019) covers the remaining walls upstairs. The main level features the original, un-restored oak floors. Downstairs amenities include a newer (2015) bathroom with additional (unheated) area for laundry as well as 2 bonus rooms and the original, functioning wood burning fireplace. Step outside the walk-out basement to reveal a private back yard. Fully fenced with thick foliage. Complete privacy, and afternoon shade, surround you on your 300 square feet rear patio. The roof was completely replaced in 2016 with 25 year shingles. There is ample storage space in the fully, floored attic. There is also a quaint screened in side porch.
Home Details
Home Type
- Single Family
Year Built
- Built in 1958
Lot Details
- Level Lot
Home Design
- Ranch Style House
Interior Spaces
- Wood Burning Fireplace
- Bonus Room with Fireplace
- Oven
Flooring
- Wood
- Tile
- Vinyl
Attic
- Attic Fan
- Pull Down Stairs to Attic
Listing and Financial Details
- Assessor Parcel Number 5630-50-3121-0000
Ownership History
Purchase Details
Home Financials for this Owner
Home Financials are based on the most recent Mortgage that was taken out on this home.Purchase Details
Home Financials for this Owner
Home Financials are based on the most recent Mortgage that was taken out on this home.Purchase Details
Home Financials for this Owner
Home Financials are based on the most recent Mortgage that was taken out on this home.Similar Homes in Concord, NC
Home Values in the Area
Average Home Value in this Area
Purchase History
| Date | Buyer | Sale Price | Title Company |
|---|---|---|---|
| Hinnant Olive Elizabeth | $192,000 | None Available | |
| Gray Cainen D | $108,000 | None Available | |
| Lancaster Robert | $118,000 | None Available |
Mortgage History
| Date | Status | Borrower | Loan Amount |
|---|---|---|---|
| Open | Hinnant Olive Elizabeth | $191,893 | |
| Closed | Hinnant Olive Elizabeth | $192,000 | |
| Previous Owner | Gray Cainen D | $10,800 | |
| Previous Owner | Gray Cainen D | $86,400 | |
| Previous Owner | Lancaster Robert | $117,900 | |
| Previous Owner | Brown Sugenia E | $110,000 |
Property History
| Date | Event | Price | Change | Sq Ft Price |
|---|---|---|---|---|
| 08/27/2019 08/27/19 | Sold | $192,000 | 0.0% | $114 / Sq Ft |
| 07/24/2019 07/24/19 | Pending | -- | -- | -- |
| 06/20/2019 06/20/19 | Price Changed | $192,000 | -3.5% | $114 / Sq Ft |
| 05/22/2019 05/22/19 | For Sale | $198,975 | -- | $118 / Sq Ft |
Tax History Compared to Growth
Tax History
| Year | Tax Paid | Tax Assessment Tax Assessment Total Assessment is a certain percentage of the fair market value that is determined by local assessors to be the total taxable value of land and additions on the property. | Land | Improvement |
|---|---|---|---|---|
| 2024 | $2,697 | $270,770 | $55,000 | $215,770 |
| 2023 | $2,291 | $187,820 | $40,000 | $147,820 |
| 2022 | $2,291 | $187,820 | $40,000 | $147,820 |
| 2021 | $2,291 | $187,820 | $40,000 | $147,820 |
| 2020 | $2,291 | $187,820 | $40,000 | $147,820 |
| 2019 | $1,524 | $124,880 | $30,000 | $94,880 |
| 2018 | $1,499 | $124,880 | $30,000 | $94,880 |
| 2017 | $1,474 | $124,880 | $30,000 | $94,880 |
| 2016 | $874 | $119,200 | $30,000 | $89,200 |
| 2015 | $1,407 | $119,200 | $30,000 | $89,200 |
| 2014 | $1,407 | $119,200 | $30,000 | $89,200 |
Agents Affiliated with this Home
-
Diane Honeycutt

Seller's Agent in 2019
Diane Honeycutt
Allen Tate Realtors
(704) 791-2807
234 Total Sales
-
Jenny Dabbs

Seller Co-Listing Agent in 2019
Jenny Dabbs
Southern Homes of the Carolinas, Inc
(704) 305-6105
44 Total Sales
-
D
Buyer's Agent in 2019
Deborah Fink
Craven & Company Realtors
Map
Source: Canopy MLS (Canopy Realtor® Association)
MLS Number: CAR3510921
APN: 5630-50-3121-0000
- TBD Union St S
- 66 Arlington Ave SE
- 1008 Autumn Ln
- 138 Pounds Ave SW
- 115 Eastcliff Dr SE Unit 4
- 142 Paddington Dr SW Unit LOT 2
- 72 Marshdale Ave SW
- 70 Cumberland Ct SW
- 341 Beckwick Ln
- 902 Coldwater Ct SE
- 271 Ikerd Dr SE
- 571 Union St
- 569 Union St
- 549 Spring St SW
- 126 Pointer Ct SE
- 622 Sedgefield St SW
- 501 Journey St SW
- 2475 Willow Pond Ln SE
- 2462 Willow Pond Ln SE
- 1121 Setter Ln SE
- 868 Pineridge Place SE
- 876 Pineridge Place SE
- 38 Rollingwood Dr SE
- 34 Rollingwood Dr SE
- 880 Pineridge Place SE
- 869 Pineridge Place SE
- 865 Pineridge Place SE
- TBD Union St S Unit 1
- TBD Union St S Unit B
- 42 Rollingwood Dr SE
- 873 Pineridge Place SE
- 851 Union St S
- 851 Union St S Unit PO Lots 1 & 22
- 851 Union St S Unit 1
- 888 Pineridge Place SE
- 883 Pineridge Place SE
- 31 Rollingwood Dr SE
- 46 Rollingwood Dr SE
- 26 Rollingwood Dr SE
- 887 Pineridge Place SE
