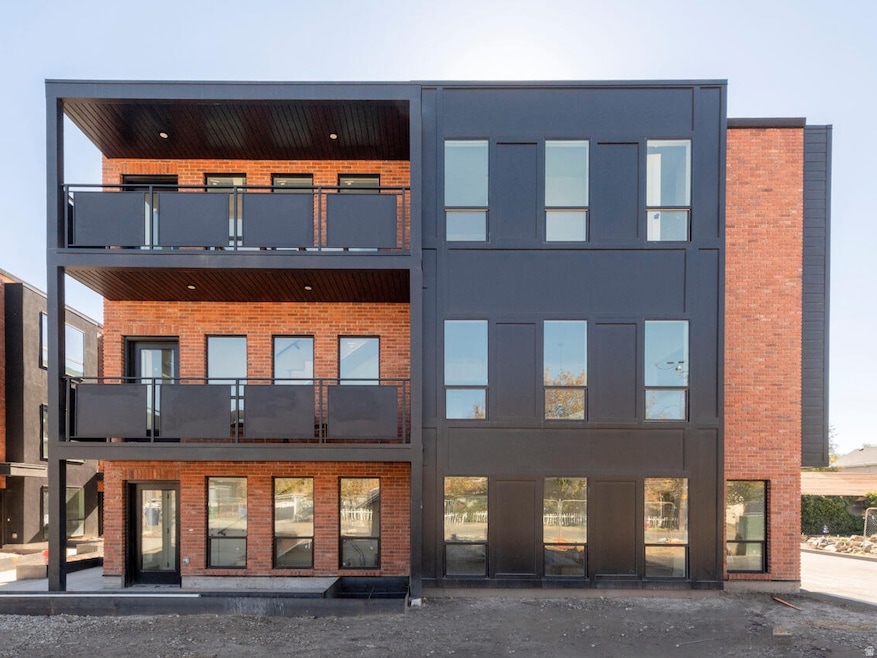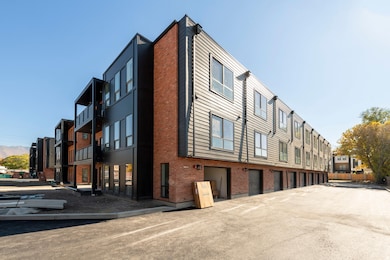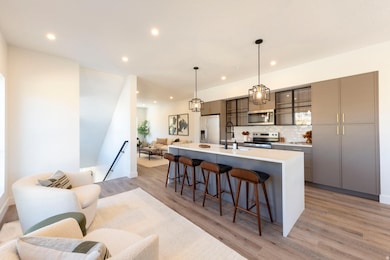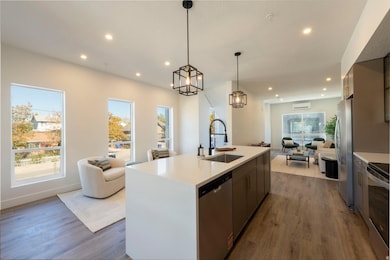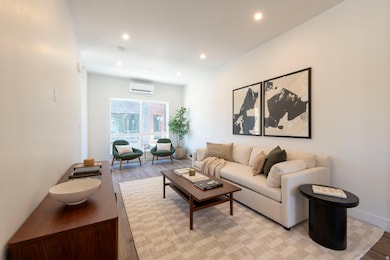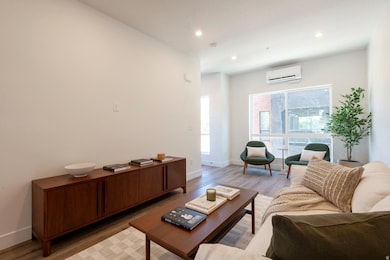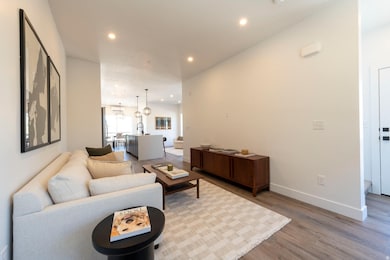868 Rowley Dr Unit 102 Millcreek, UT 84107
Estimated payment $3,128/month
Highlights
- New Construction
- Tile Flooring
- Central Air
- 2 Car Attached Garage
- Landscaped
- Partially Fenced Property
About This Home
Discover this stunning, brand-new townhome in the desirable Millcreek neighborhood. Featuring extremely high-end finishes throughout, this elegant residence offers modern luxury at its finest. The spacious and thoughtfully designed layout includes top-of-the-line appliances, mini split air control, premium flooring and oversize windows that flood the home with natural light. The beautiful brick and Hardie Board exterior adds to the home's curb appeal and durability. Residents will enjoy community amenities of pickleball court and a secluded park, perfect for outdoor entertaining and active living. Located in a great neighborhood with convenient access to local restaurants, stores, parks, ski resorts, downtown and excellent schools, this home is perfect for those seeking style, comfort, and a vibrant community. Don't miss the opportunity to own this exceptional property in one of the area's most sought-after locations. Estimated CofO complete early Dec 2025, full landscaping soon after.
Listing Agent
John Loveday
Equity Real Estate (Advantage) License #8779540 Listed on: 11/12/2025
Townhouse Details
Home Type
- Townhome
Est. Annual Taxes
- $1,750
Year Built
- Built in 2025 | New Construction
Lot Details
- 436 Sq Ft Lot
- Partially Fenced Property
- Landscaped
HOA Fees
- $215 Monthly HOA Fees
Parking
- 2 Car Attached Garage
Home Design
- Flat Roof Shape
- Brick Exterior Construction
- Membrane Roofing
Interior Spaces
- 1,391 Sq Ft Home
- 3-Story Property
Flooring
- Carpet
- Tile
Bedrooms and Bathrooms
- 2 Bedrooms
Schools
- Twin Peaks Elementary School
- Bonneville Middle School
- Cottonwood High School
Utilities
- Central Air
- Heating Available
- Natural Gas Connected
- Sewer Paid
Listing and Financial Details
- Assessor Parcel Number 22-05-176-013
Community Details
Overview
- Association fees include sewer, trash, water
- Plat A Subdivision
Recreation
- Snow Removal
Map
Home Values in the Area
Average Home Value in this Area
Property History
| Date | Event | Price | List to Sale | Price per Sq Ft |
|---|---|---|---|---|
| 11/12/2025 11/12/25 | For Sale | $525,000 | -- | $377 / Sq Ft |
Source: UtahRealEstate.com
MLS Number: 2122571
- 868 Rowley Dr Unit 101
- 4350 S 900 E
- 787 E 4315 S
- 883 E Sydnee View Ln
- 4412 Garden Dr Unit 27C
- 958 E Montana Vista Ln
- 4401 S 700 E
- 955 E Montana Vista Ln
- 842 E 4170 S
- 832 E 4170 S
- 838 E 4170 S
- 834 E 4170 S
- 4356 S 900 E
- 4427 S 1025 E Unit B19
- 830 E Grand Cayman Dr
- 4247 S 615 E
- 689 E 4149 S
- 4178 S 650 E
- 4325 S Park St E
- 924 E College St
- 4380 S 900 E
- 4386 S 900 E
- 4418 S Lemans Dr
- 4545 S Arcadia Green Way
- 4560 S 700 E
- 4652 S 700 E
- 3989 S 900 E
- 1200 E 4500 S
- 853 E 4680 S
- 4138 S 1175 E
- 448 E Damsel Dr
- 4115 S 430 E
- 4211 S 1300 E
- 777 E 3900 S
- 340 E Gordon Ln
- 4422 S Muirfield Dr
- 4929 S Lake Pines Dr
- 4673 S 1300 E
- 335 E Woodlake Dr
- 4150 S 300 E
