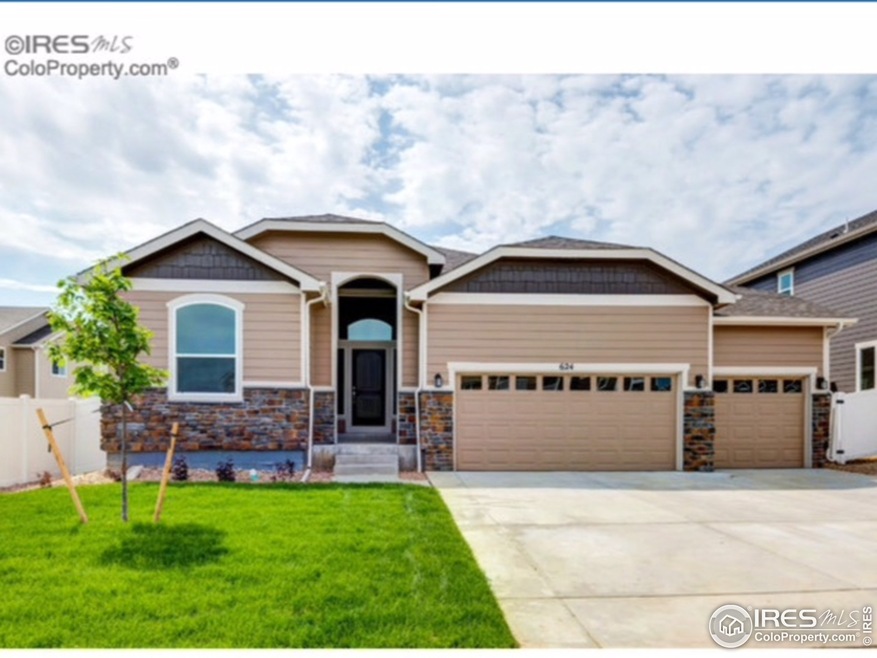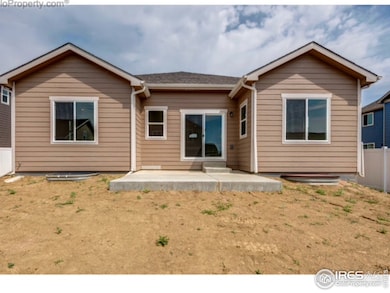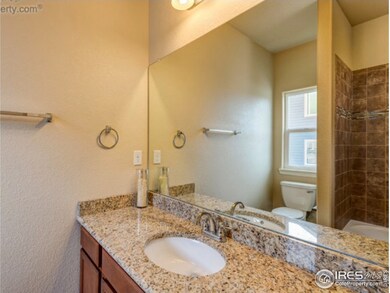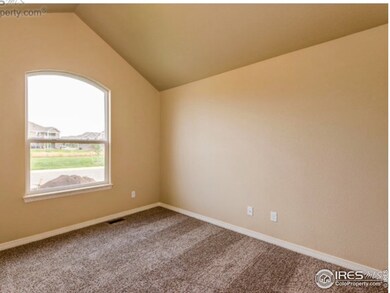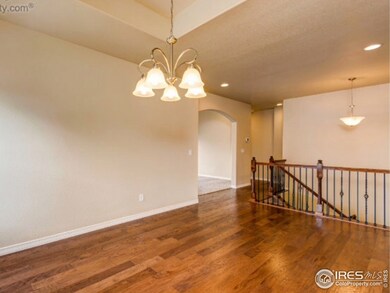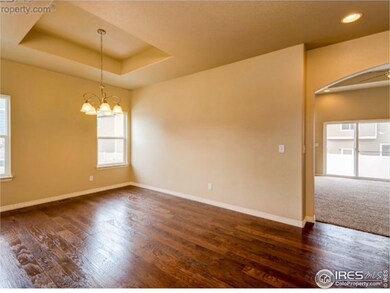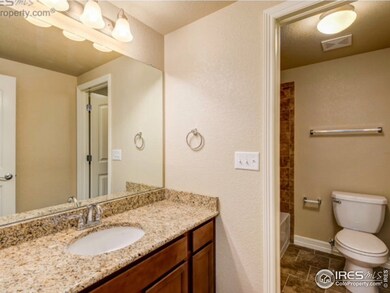
868 Shirttail Peak Dr Windsor, CO 80550
Estimated Value: $661,987 - $765,000
Highlights
- Newly Remodeled
- Contemporary Architecture
- Wood Flooring
- Open Floorplan
- Cathedral Ceiling
- 3 Car Attached Garage
About This Home
As of April 2017New construction by Saint Aubyn Homes this home is done. It has extensive standard features including granite counter tops, hardwood flooring, 42" uppers, 5 piece master, stainless appliances and air conditioning. The basement is 90% finished to provide an additional great room and 2 more bedrooms. This is a 3 car garage.
Last Agent to Sell the Property
Stephen Balliet
Balliet Realty Listed on: 01/03/2017
Home Details
Home Type
- Single Family
Est. Annual Taxes
- $5,199
Year Built
- Built in 2017 | Newly Remodeled
Lot Details
- 6,800 Sq Ft Lot
- Sprinkler System
Parking
- 3 Car Attached Garage
Home Design
- Contemporary Architecture
- Wood Frame Construction
- Composition Roof
Interior Spaces
- 3,300 Sq Ft Home
- 1-Story Property
- Open Floorplan
- Cathedral Ceiling
- Ceiling Fan
- Gas Fireplace
- Double Pane Windows
- Dining Room
- Finished Basement
- Basement Fills Entire Space Under The House
Kitchen
- Eat-In Kitchen
- Electric Oven or Range
- Microwave
- Dishwasher
- Kitchen Island
- Disposal
Flooring
- Wood
- Carpet
Bedrooms and Bathrooms
- 5 Bedrooms
- Walk-In Closet
- 4 Full Bathrooms
Laundry
- Laundry on main level
- Washer and Dryer Hookup
Eco-Friendly Details
- Energy-Efficient HVAC
Outdoor Features
- Patio
- Exterior Lighting
Schools
- Range View Elementary School
- Severance Middle School
- Windsor High School
Utilities
- Humidity Control
- Forced Air Heating and Cooling System
- Water Rights Not Included
Community Details
- Property has a Home Owners Association
- Built by Saint Aubyn Homes
- Winter Farm Subdivision
Listing and Financial Details
- Assessor Parcel Number R8941390
Ownership History
Purchase Details
Home Financials for this Owner
Home Financials are based on the most recent Mortgage that was taken out on this home.Similar Homes in Windsor, CO
Home Values in the Area
Average Home Value in this Area
Purchase History
| Date | Buyer | Sale Price | Title Company |
|---|---|---|---|
| Dewey Brian | $412,470 | Unified Title Co |
Mortgage History
| Date | Status | Borrower | Loan Amount |
|---|---|---|---|
| Open | Dewey Brian | $155,200 |
Property History
| Date | Event | Price | Change | Sq Ft Price |
|---|---|---|---|---|
| 01/28/2019 01/28/19 | Off Market | $412,470 | -- | -- |
| 04/20/2017 04/20/17 | Sold | $412,470 | +0.8% | $125 / Sq Ft |
| 03/21/2017 03/21/17 | Pending | -- | -- | -- |
| 01/03/2017 01/03/17 | For Sale | $409,000 | -- | $124 / Sq Ft |
Tax History Compared to Growth
Tax History
| Year | Tax Paid | Tax Assessment Tax Assessment Total Assessment is a certain percentage of the fair market value that is determined by local assessors to be the total taxable value of land and additions on the property. | Land | Improvement |
|---|---|---|---|---|
| 2024 | $5,199 | $41,040 | $7,500 | $33,540 |
| 2023 | $4,886 | $44,620 | $6,770 | $37,850 |
| 2022 | $4,361 | $32,190 | $6,320 | $25,870 |
| 2021 | $4,185 | $33,130 | $6,510 | $26,620 |
| 2020 | $3,990 | $30,980 | $5,720 | $25,260 |
| 2019 | $3,993 | $30,980 | $5,720 | $25,260 |
| 2018 | $3,886 | $27,610 | $5,040 | $22,570 |
| 2017 | $1,451 | $10,080 | $5,040 | $5,040 |
| 2016 | $437 | $3,010 | $3,010 | $0 |
| 2015 | $11 | $0 | $0 | $0 |
Agents Affiliated with this Home
-
S
Seller's Agent in 2017
Stephen Balliet
Balliet Realty
-
Maria McLain

Buyer's Agent in 2017
Maria McLain
eXp Realty - Northern CO
(970) 217-8500
50 Total Sales
Map
Source: IRES MLS
MLS Number: 808734
APN: R8941390
- 863 Shirttail Peak Dr
- 426 Gannet Peak Dr
- 891 Shirttail Peak Dr
- 480 Boxwood Dr
- 34178 County Road 19
- 346 Blue Fortune Dr
- 336 Blue Star Dr
- 524 Vermilion Peak Dr
- 743 Little Leaf Dr
- 833 Canoe Birch Dr
- 641 Denali Ct
- 862 Canoe Birch Dr
- 641 Yukon Ct
- 264 Hillspire Dr
- 853 Clydesdale Dr
- 813 Clydesdale Dr
- 244 Hillspire Dr
- 602 Yukon Ct
- 741 Clydesdale Dr
- 607 Red Jewel Dr
- 868 Shirttail Peak Dr
- 874 Shirttail Peak Dr
- 860 Shirttail Peak Dr
- 867 Shirttail Peak Dr
- 871 Shirttail Peak Dr
- 858 Shirttail Peak Dr
- 873 Shirttail Peak Dr
- 861 Shirttail Peak Dr
- 884 Shirttail Peak Dr
- 419 Gannet Peak Dr
- 875 Shirttail Peak Dr
- 411 Gannet Peak Dr
- 411 Gannet Peak Dr
- 859 Shirttail Peak Dr
- 886 Shirttail Peak Dr
- 415 Gannet Peak Dr
- 854 Shirttail Peak Dr
- 493 Gannet Peak Dr
- 431 Gannet Peak Dr
- 467 Gannet Peak Dr
