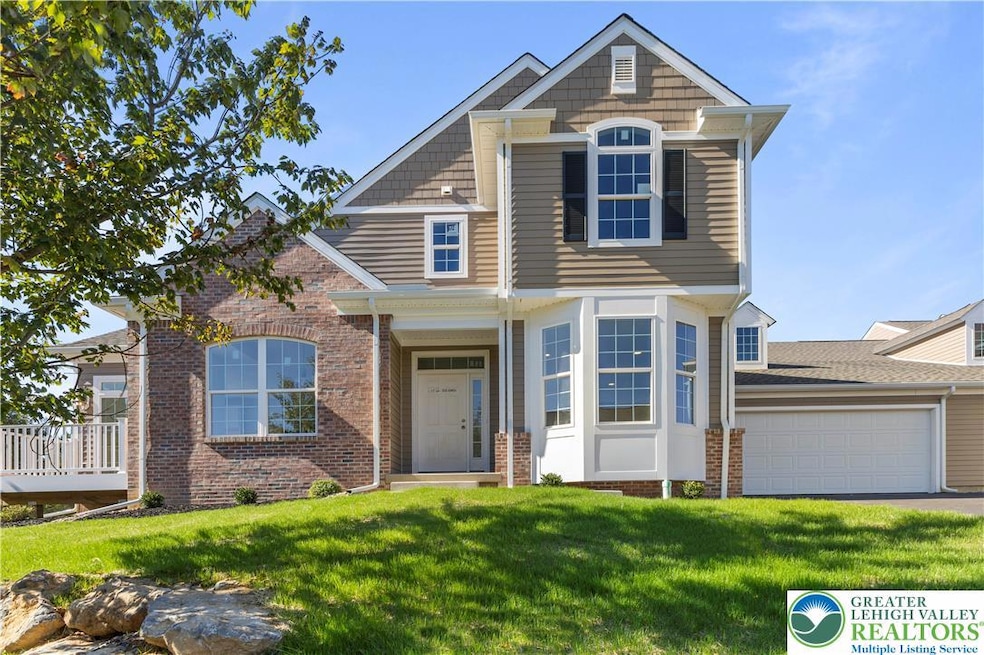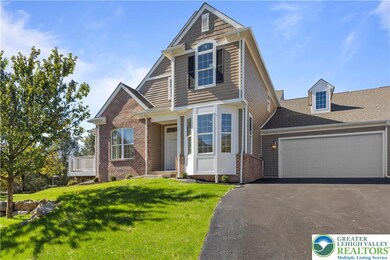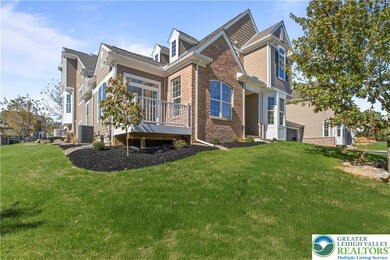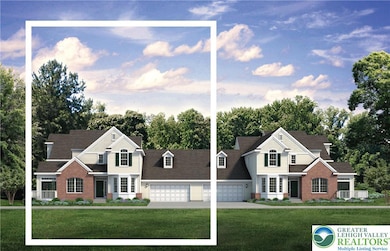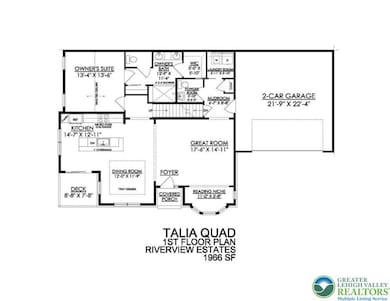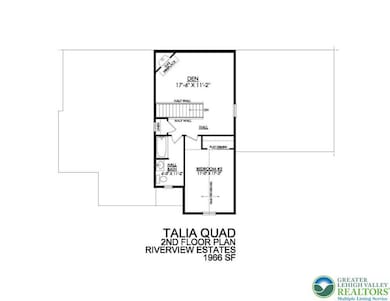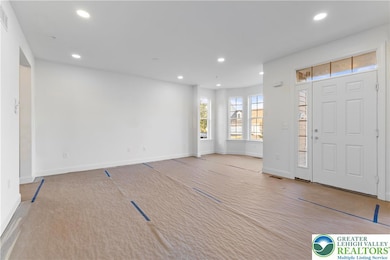868 Veneto Ct Unit 66 Easton, PA 18040
Estimated payment $3,809/month
Highlights
- New Construction
- Deck
- Mud Room
- Panoramic View
- Loft
- 2 Car Attached Garage
About This Home
Ready for a Fall Move In! LAST HOME IN COMMUNITY! Welcome to the Talia, an elegant 55+ Active Adult home, thoughtfully designed to offer a luxurious lifestyle. Entering through the covered Porch you will find immediately find the heart of the home, a spacious Great Room, which seamlessly flows into a connected Reading Niche illuminated by a wall of windows, providing a cozy retreat bathed in natural light. Whether it's lounging with a book or entertaining guests, this space offers versatility and charm. Beyond the Great Room you will find a Mudroom with access to the Two-Car Garage, a first-floor Laundry Room, and a Powder Room, adding convenience and efficiency to daily living. The well-designed Kitchen features a spacious island with an overhang for casual dining and sliding glass doors that open to a charming deck, making a perfect indoor-outdoor connection. The Dining Room, adorned with a tray ceiling, enhances the dining experience, making every meal a delightful occasion. Closing cost credit available with preferred lender.
Property Details
Home Type
- Condominium
Year Built
- Built in 2025 | New Construction
HOA Fees
- $395 per month
Parking
- 2 Car Attached Garage
- Driveway
Home Design
- Cluster Home
- Brick or Stone Mason
- Wood Siding
Interior Spaces
- 1,966 Sq Ft Home
- 2-Story Property
- Mud Room
- Loft
- Panoramic Views
- Basement Fills Entire Space Under The House
Kitchen
- Microwave
- Dishwasher
- Disposal
Bedrooms and Bathrooms
- 2 Bedrooms
- Walk-In Closet
Laundry
- Laundry Room
- Laundry on main level
- Washer Hookup
Schools
- Easton High School
Additional Features
- Deck
- Heating Available
Community Details
- Riverview Estates Subdivision
- Electric Expense $200
Map
Home Values in the Area
Average Home Value in this Area
Property History
| Date | Event | Price | List to Sale | Price per Sq Ft |
|---|---|---|---|---|
| 08/26/2025 08/26/25 | For Sale | $544,900 | -- | $277 / Sq Ft |
Source: Greater Lehigh Valley REALTORS®
MLS Number: 763591
- Preakness Plan at Riverview Estates - Riverview Estates Active Adult
- Juniper Plan at Riverview Estates - Riverview Estates Active Adult
- Rilian Plan at Riverview Estates - Riverview Estates Active Adult
- 868 Veneto Ct
- 2470 Sonoma Dr Unit 60
- 881 Veneto Ct Unit 61
- 2478 Sonoma Dr Unit 59
- 780 Ramblewood Dr
- 2313 Hollow View Dr
- 2800 Meadow Lane Dr
- 2733 Meadow Lane Dr
- 2707 Sheffield Dr
- 729 Frost Hollow Rd
- 1965 Jenkins Dr
- 477 Newlins Rd E
- 2425 N Delaware Dr
- 402 Newlins Rd E
- 305 Shawnee Ave
- 2665 Pond Dr
- 202 Park Ridge Dr
- 2265 Lafayette Park Dr Unit B4
- 2265 Lafayette Park Dr Unit B7
- 2250 Lafayette Park Dr
- 324 Taylor Ave
- 221 E Burke St
- 929 Mccartney St
- 715 Cattell St Unit 2nd/3rd Floor
- 315 Brodhead St
- 420 Porter St Unit 1st Floor
- 1011 George St
- 417 Mccartney St Unit 1
- 597 Belvidere Rd Unit 2
- 202 Cattell St Unit 3
- 218 Cattell St Unit B
- 216 Cattell St Unit B
- 25 Fairview Ave
- 408 Clinton Terrace Unit C
- 3 Fort Lee Ct
- 915-0 George St
- 242 Winding Rd
