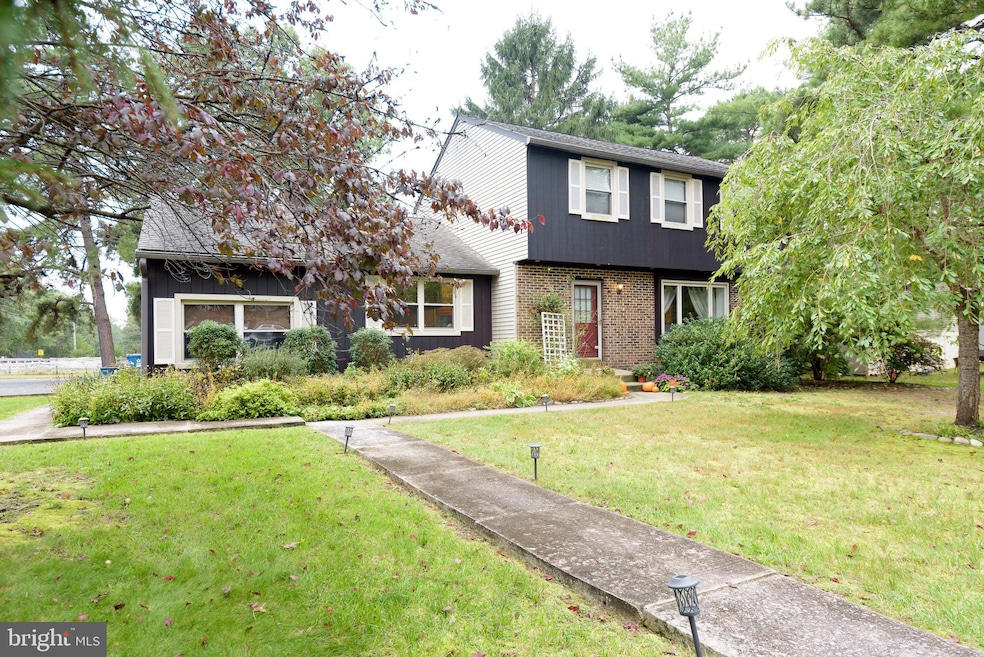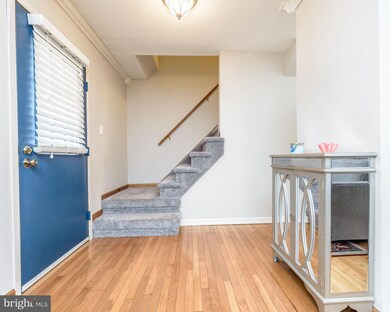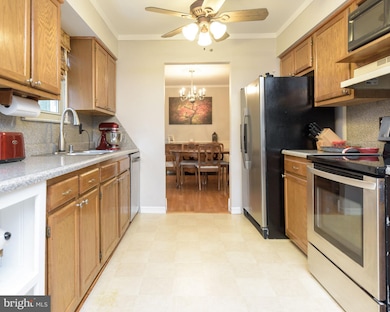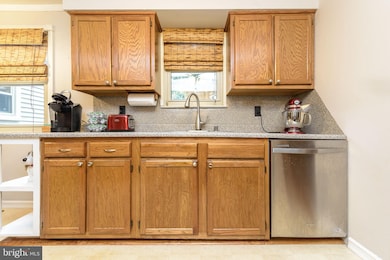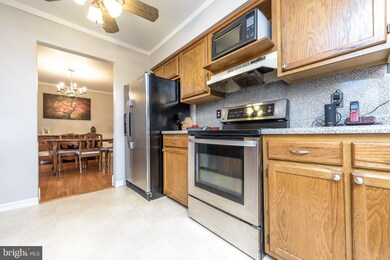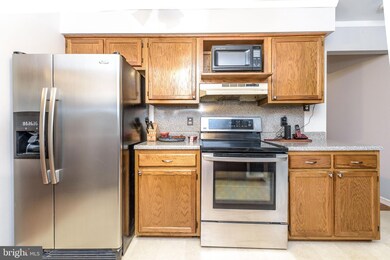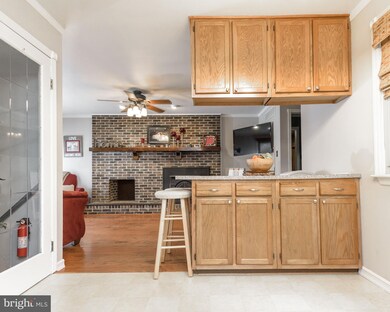
868 Willow Way Atco, NJ 08004
Waterford Township NeighborhoodHighlights
- In Ground Pool
- Traditional Floor Plan
- Attic
- Colonial Architecture
- Wood Flooring
- Bonus Room
About This Home
As of July 2019On the corner of Fernwood and Willow Way sits this well kept three bedroom home. Lots of space in this home! Enter the front door to your warm living room with hardwood floors. Continue through to the kitchen with a breakfast nook that overlooks the backyard. There is a cozy family room adjacent to the living room featuring a wood burning stove and on the other side of the kitchen is your well sized dining room with sliding glass doors to a deck, the perfect, peaceful spot to enjoy your morning coffee. Walk through the laundry room and surprise! A man cave/game room is back there! Perfect spot for the kids to have some fun and make some noise! Still need more room? There is a partial basement that is dry and clean and can be used for storage or additional living space. Upstairs you will find your master bedroom with a large closet, and personal sink area. There are two additional well sized bedrooms and a full bathroom. Step outside to the fantastic backyard featuring an inground pool, koi pond, decks, patio, swingset, large shed and there is even an apple tree!! With all that there is still plenty of yard space. Between the open space behind the property and the mature trees there is plenty of privacy! Updates include newer appliances, upstairs carpet, pool liner within the past five years and rebuilt deck. All this and located in the Waterford/Hammonton school district! Don't wait on this one!!
Last Agent to Sell the Property
Coldwell Banker Realty License #0570324 Listed on: 02/15/2019

Last Buyer's Agent
George Stone
Century 21 Reilly Realtors

Home Details
Home Type
- Single Family
Est. Annual Taxes
- $8,348
Year Built
- Built in 1981
Lot Details
- 0.47 Acre Lot
- Wood Fence
- Property is in good condition
- Property is zoned RR
Home Design
- Colonial Architecture
- Brick Exterior Construction
- Asbestos Shingle Roof
Interior Spaces
- 2,150 Sq Ft Home
- Property has 2 Levels
- Traditional Floor Plan
- Ceiling Fan
- Wood Burning Fireplace
- Family Room Off Kitchen
- Living Room
- Dining Room
- Bonus Room
- Attic
- Partially Finished Basement
Kitchen
- Breakfast Area or Nook
- Electric Oven or Range
- Built-In Microwave
- Dishwasher
Flooring
- Wood
- Carpet
Bedrooms and Bathrooms
- 3 Bedrooms
- En-Suite Primary Bedroom
Laundry
- Laundry on main level
- Dryer
- Washer
Parking
- 8 Open Parking Spaces
- 8 Parking Spaces
- Driveway
Pool
- In Ground Pool
- Fence Around Pool
Outdoor Features
- Shed
Schools
- Waterford Elementary School
- Hammonton High School
Utilities
- Forced Air Heating and Cooling System
- Water Treatment System
- Well
- Electric Water Heater
- Septic Tank
Community Details
- No Home Owners Association
- Willow Way Subdivision
Listing and Financial Details
- Tax Lot 00049
- Assessor Parcel Number 35-05601-00049
Ownership History
Purchase Details
Home Financials for this Owner
Home Financials are based on the most recent Mortgage that was taken out on this home.Purchase Details
Home Financials for this Owner
Home Financials are based on the most recent Mortgage that was taken out on this home.Purchase Details
Purchase Details
Home Financials for this Owner
Home Financials are based on the most recent Mortgage that was taken out on this home.Purchase Details
Home Financials for this Owner
Home Financials are based on the most recent Mortgage that was taken out on this home.Similar Homes in Atco, NJ
Home Values in the Area
Average Home Value in this Area
Purchase History
| Date | Type | Sale Price | Title Company |
|---|---|---|---|
| Deed | $223,000 | Title American Agency Corp | |
| Deed | $205,000 | -- | |
| Deed | $205,000 | -- | |
| Deed | -- | -- | |
| Deed | $128,000 | -- |
Mortgage History
| Date | Status | Loan Amount | Loan Type |
|---|---|---|---|
| Open | $13,117 | FHA | |
| Open | $217,260 | FHA | |
| Previous Owner | $218,960 | FHA | |
| Previous Owner | $172,975 | FHA | |
| Previous Owner | $10,000 | Unknown | |
| Previous Owner | $161,700 | Stand Alone Refi Refinance Of Original Loan | |
| Previous Owner | $178,500 | Purchase Money Mortgage | |
| Previous Owner | $126,943 | FHA |
Property History
| Date | Event | Price | Change | Sq Ft Price |
|---|---|---|---|---|
| 07/11/2019 07/11/19 | Sold | $223,000 | +2.3% | $104 / Sq Ft |
| 05/25/2019 05/25/19 | Pending | -- | -- | -- |
| 02/15/2019 02/15/19 | For Sale | $218,000 | +6.3% | $101 / Sq Ft |
| 09/02/2015 09/02/15 | Sold | $205,000 | -0.4% | $100 / Sq Ft |
| 07/22/2015 07/22/15 | Pending | -- | -- | -- |
| 05/12/2015 05/12/15 | Price Changed | $205,900 | -1.5% | $100 / Sq Ft |
| 04/01/2015 04/01/15 | Price Changed | $209,000 | -2.8% | $102 / Sq Ft |
| 03/18/2015 03/18/15 | Price Changed | $215,000 | -2.2% | $105 / Sq Ft |
| 02/12/2015 02/12/15 | Price Changed | $219,900 | -1.8% | $107 / Sq Ft |
| 01/29/2015 01/29/15 | For Sale | $223,900 | -- | $109 / Sq Ft |
Tax History Compared to Growth
Tax History
| Year | Tax Paid | Tax Assessment Tax Assessment Total Assessment is a certain percentage of the fair market value that is determined by local assessors to be the total taxable value of land and additions on the property. | Land | Improvement |
|---|---|---|---|---|
| 2024 | $8,959 | $208,500 | $46,400 | $162,100 |
| 2023 | $8,959 | $208,500 | $46,400 | $162,100 |
| 2022 | $8,561 | $208,500 | $46,400 | $162,100 |
| 2021 | $8,519 | $208,500 | $46,400 | $162,100 |
| 2020 | $8,478 | $208,500 | $46,400 | $162,100 |
| 2019 | $8,348 | $208,500 | $46,400 | $162,100 |
| 2018 | $8,340 | $208,500 | $46,400 | $162,100 |
| 2017 | $8,211 | $208,500 | $46,400 | $162,100 |
| 2016 | $8,092 | $208,500 | $46,400 | $162,100 |
| 2015 | $7,879 | $208,500 | $46,400 | $162,100 |
| 2014 | $7,290 | $132,000 | $33,300 | $98,700 |
Agents Affiliated with this Home
-
Dawn Delorenzo

Seller's Agent in 2019
Dawn Delorenzo
Coldwell Banker Realty
(609) 685-5032
5 in this area
109 Total Sales
-

Buyer's Agent in 2019
George Stone
Century 21 Reilly Realtors
(856) 767-1776
16 Total Sales
-
Dawn Rapa

Seller's Agent in 2015
Dawn Rapa
RE/MAX
(609) 471-7181
236 Total Sales
Map
Source: Bright MLS
MLS Number: NJCD346098
APN: 35-05601-0000-00049
- 908 Hillside Dr
- 984 Lincoln Ave
- 807 Ashford Terrace
- 2253 Linden Ave
- 2315 Ilene Ln
- 2218 Oakwood Ln
- 2430 Richards Ave
- 752 Fox Run Dr
- 2436 Medford Rd
- 694 5th St
- 552 Jackson Rd
- 535 Jackson Rd
- 1998 Kingsford Ln
- 2442 Almira Ave
- 2336 Auburn Ave
- 472 Jackson Rd
- 2358 Atco Ave
- 672 Old White Horse Pike
- 2253 Gennessee Ave
- 2073 Hendricks Ave
