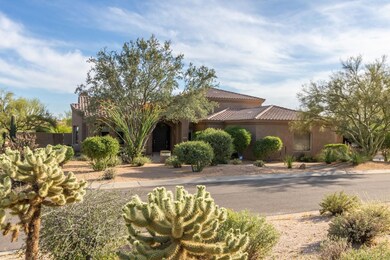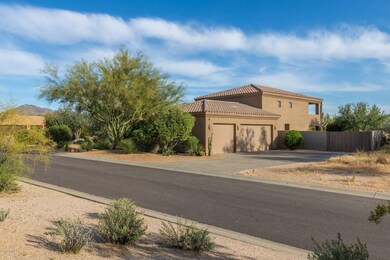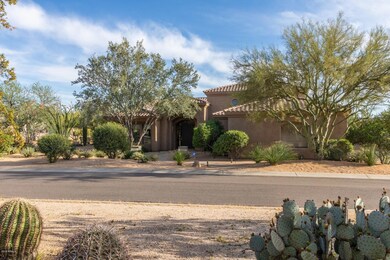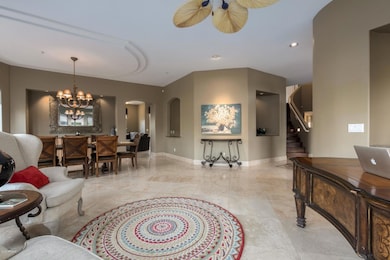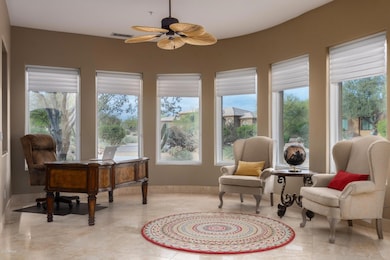
8681 E La Junta Rd Scottsdale, AZ 85255
Pinnacle Peak NeighborhoodEstimated Value: $1,307,000 - $1,627,000
Highlights
- Play Pool
- Contemporary Architecture
- Wood Flooring
- Pinnacle Peak Elementary School Rated A
- Family Room with Fireplace
- Hydromassage or Jetted Bathtub
About This Home
As of July 2019This charming custom home has an open & bright floor plan that is perfect for entertaining or the luxury of privacy. The master is its own private retreat on 2nd floor w/ a covered balcony perfect for viewing the beautiful city & mountain views. The master bathroom has a jetted tub, sep. shower, 2 vessel sinks. The finished master walk-in closet is pleasingly spacious. Downstairs, 2 sizable bedrooms & full bathroom with another 2 vessel sinks, along with a sep. door leading out to the backyard. Spacious laundry room and powder room. Backyard is ideal for entertaining w/ outside fireplace; fire pit & bbq. The heated play pool w/ waterfall is situated perfect on the sizable lot w/ plenty of room and privacy. This stylish home has been very well cared for and is a must see in this area.
Last Agent to Sell the Property
Red Manor Realty License #SA659891000 Listed on: 04/22/2019
Home Details
Home Type
- Single Family
Est. Annual Taxes
- $5,886
Year Built
- Built in 1996
Lot Details
- 0.69 Acre Lot
- Private Streets
- Desert faces the front and back of the property
- Wrought Iron Fence
- Block Wall Fence
- Front and Back Yard Sprinklers
- Sprinklers on Timer
HOA Fees
- $55 Monthly HOA Fees
Parking
- 3 Car Direct Access Garage
- Side or Rear Entrance to Parking
- Garage Door Opener
Home Design
- Contemporary Architecture
- Wood Frame Construction
- Tile Roof
- Stucco
Interior Spaces
- 3,151 Sq Ft Home
- 2-Story Property
- Ceiling height of 9 feet or more
- Double Pane Windows
- Family Room with Fireplace
- 2 Fireplaces
- Washer and Dryer Hookup
Kitchen
- Eat-In Kitchen
- Breakfast Bar
- Kitchen Island
- Granite Countertops
Flooring
- Wood
- Stone
Bedrooms and Bathrooms
- 3 Bedrooms
- Primary Bathroom is a Full Bathroom
- 2.5 Bathrooms
- Dual Vanity Sinks in Primary Bathroom
- Hydromassage or Jetted Bathtub
- Bathtub With Separate Shower Stall
Home Security
- Security System Owned
- Fire Sprinkler System
Outdoor Features
- Play Pool
- Balcony
- Covered patio or porch
- Outdoor Fireplace
- Fire Pit
Schools
- Pinnacle Peak Preparatory Elementary School
- Mountain Trail Middle School
- Pinnacle High School
Utilities
- Refrigerated Cooling System
- Heating Available
- Water Softener
- Septic Tank
- High Speed Internet
- Cable TV Available
Community Details
- Association fees include ground maintenance, street maintenance
- Vision Community Mgm Association, Phone Number (480) 759-4945
- Built by Desert Heritage
- Tamarron Subdivision
Listing and Financial Details
- Tax Lot 8
- Assessor Parcel Number 212-03-376
Ownership History
Purchase Details
Home Financials for this Owner
Home Financials are based on the most recent Mortgage that was taken out on this home.Purchase Details
Home Financials for this Owner
Home Financials are based on the most recent Mortgage that was taken out on this home.Purchase Details
Purchase Details
Home Financials for this Owner
Home Financials are based on the most recent Mortgage that was taken out on this home.Purchase Details
Home Financials for this Owner
Home Financials are based on the most recent Mortgage that was taken out on this home.Similar Homes in the area
Home Values in the Area
Average Home Value in this Area
Purchase History
| Date | Buyer | Sale Price | Title Company |
|---|---|---|---|
| Sherman Richard | $730,000 | Roc Title Agency Llc | |
| Watson Michael B | $660,000 | Pioneer Title Agency Inc | |
| Burkhardt Rickey J | -- | None Available | |
| Burkhardt Rickey J | $695,000 | North American Title Co | |
| Broderick Samra | $569,000 | Capital Title Agency Inc |
Mortgage History
| Date | Status | Borrower | Loan Amount |
|---|---|---|---|
| Open | Sherman Richard | $342,098 | |
| Closed | Sherman Richard | $350,000 | |
| Closed | Sherman Richard | $485,000 | |
| Previous Owner | Watson Michael B | $144,000 | |
| Previous Owner | Watson Michael B | $417,000 | |
| Previous Owner | Burkhardt Rickey J | $556,000 | |
| Previous Owner | Broderick Samra | $560,000 | |
| Previous Owner | Broderick Samra | $15,000 | |
| Previous Owner | Broderick Samra | $455,200 | |
| Closed | Broderick Samra | $113,800 | |
| Closed | Burkhardt Rickey J | $69,500 |
Property History
| Date | Event | Price | Change | Sq Ft Price |
|---|---|---|---|---|
| 07/30/2019 07/30/19 | Sold | $730,000 | -3.9% | $232 / Sq Ft |
| 05/26/2019 05/26/19 | Pending | -- | -- | -- |
| 04/22/2019 04/22/19 | For Sale | $760,000 | +15.2% | $241 / Sq Ft |
| 11/30/2016 11/30/16 | Sold | $660,000 | -3.6% | $209 / Sq Ft |
| 09/29/2016 09/29/16 | Pending | -- | -- | -- |
| 09/19/2016 09/19/16 | Price Changed | $685,000 | -1.9% | $217 / Sq Ft |
| 08/18/2016 08/18/16 | Price Changed | $698,000 | -3.7% | $222 / Sq Ft |
| 07/01/2016 07/01/16 | For Sale | $725,000 | 0.0% | $230 / Sq Ft |
| 11/04/2013 11/04/13 | Rented | $3,000 | -6.3% | -- |
| 10/29/2013 10/29/13 | Under Contract | -- | -- | -- |
| 10/15/2013 10/15/13 | For Rent | $3,200 | +8.5% | -- |
| 11/01/2012 11/01/12 | Rented | $2,950 | -7.8% | -- |
| 10/17/2012 10/17/12 | Under Contract | -- | -- | -- |
| 08/08/2012 08/08/12 | For Rent | $3,200 | -- | -- |
Tax History Compared to Growth
Tax History
| Year | Tax Paid | Tax Assessment Tax Assessment Total Assessment is a certain percentage of the fair market value that is determined by local assessors to be the total taxable value of land and additions on the property. | Land | Improvement |
|---|---|---|---|---|
| 2025 | $4,013 | $70,551 | -- | -- |
| 2024 | $5,560 | $67,192 | -- | -- |
| 2023 | $5,560 | $85,180 | $17,030 | $68,150 |
| 2022 | $5,472 | $63,500 | $12,700 | $50,800 |
| 2021 | $5,582 | $60,370 | $12,070 | $48,300 |
| 2020 | $5,409 | $57,450 | $11,490 | $45,960 |
| 2019 | $6,051 | $54,350 | $10,870 | $43,480 |
| 2018 | $5,886 | $53,870 | $10,770 | $43,100 |
| 2017 | $5,028 | $52,930 | $10,580 | $42,350 |
| 2016 | $5,566 | $51,420 | $10,280 | $41,140 |
| 2015 | $5,304 | $49,920 | $9,980 | $39,940 |
Agents Affiliated with this Home
-
Amy Geis
A
Seller's Agent in 2019
Amy Geis
Red Manor Realty
(602) 290-1670
5 Total Sales
-
Thomas Lesieutre

Seller Co-Listing Agent in 2019
Thomas Lesieutre
Red Manor Realty
(602) 451-8446
2 in this area
139 Total Sales
-
Michele Wilson

Buyer's Agent in 2019
Michele Wilson
Realty One Group
(480) 570-0616
1 in this area
25 Total Sales
-
Patty Richards

Seller's Agent in 2016
Patty Richards
HomeSmart
(602) 908-2505
17 Total Sales
-

Seller's Agent in 2013
Lorraine Roth
West USA Realty
(480) 258-8338
-

Buyer's Agent in 2013
William Fuchs
RE/MAX
(480) 205-5888
Map
Source: Arizona Regional Multiple Listing Service (ARMLS)
MLS Number: 5914976
APN: 212-03-376
- 24688 N 87th St
- 8502 E Santa Catalina Dr
- 25007 N 89th St
- 8601 E De la o Rd Unit 3
- 8526 E Hackamore Dr
- 24201 N 87th St
- 25210 N 90th Way
- 9015 E Hackamore Dr
- 25232 N Horseshoe Trail
- 24218 N 85th St
- 8595 E Bronco Trail
- 24546 N 91st St
- 9135 E Buckskin Trail
- 25032 N Ranch Gate Rd
- 25483 N Wrangler Rd
- 25582 N 89th St
- 24779 N 91 St
- 24258 N 91st St
- 8156 E Questa Rd
- 8155 E Juan Tabo Rd
- 8681 E La Junta Rd
- 8661 E La Junta Rd
- 8706 E Chama Rd
- 24907 N 87th St
- 25649 N 87th St
- 25649 N 87th St
- 8664 E Chama Rd Unit 9
- 8664 E Chama Rd
- 24817 N 87th St
- 24938 N 87th St
- 8641 E La Junta Rd
- 8644 E Chama Rd
- 24777 N 87th St
- 24852 N 87th Way
- 24947 N 87th St
- 8640 E La Junta Rd Unit 3
- 8733 E Chama Rd
- 8621 E La Junta Rd
- 24737 N 87th St
- 8624 E Chama Rd

