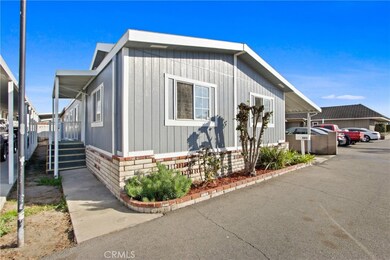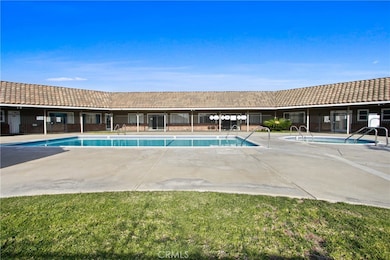
8681 Katella Ave Unit 883 Stanton, CA 90680
West Anaheim NeighborhoodHighlights
- In Ground Pool
- Property is near a clubhouse
- Wood Flooring
- Updated Kitchen
- Cathedral Ceiling
- Quartz Countertops
About This Home
As of April 2025LOCATION, LOCATION, LOCATION!!! Great Mobile Home in a Terrific Mobile Home Community! Near some of the Best attractions that Orange County has to offer! 10 Minutes away from Disneyland and 10 Minutes away from Knotts Berry Farm! Easy access to the 91 Fwy., 22 Fwy, 405 Fwy and the 5 Fwy... Champion Mobile Home built in 1998... 3 Bedroom and 2 Full Bathrooms. Master-bedroom has a walk-in closet, Garden Tub with a sperate shower. Home has a Formal Dining Room with Hardwood Flooring, Cathedral Ceilings with a Skylight in the Living room. Home has Central Air & Heating, Laundry Room Inside, Side Porch Area, Small Storage Shed in the rear with a Fenced Backyard... Mobile Home Park Amenities include; Two Swimming Pools, Club House and Barbecue Area. Home is steps away from all of these amenities... Home is Move-In Ready!
Last Agent to Sell the Property
Ameron Realty Corp Brokerage Email: AmeronRealty@gmail.com License #01266320 Listed on: 01/21/2025
Last Buyer's Agent
Ameron Realty Corp Brokerage Email: AmeronRealty@gmail.com License #01266320 Listed on: 01/21/2025
Property Details
Home Type
- Manufactured Home
Year Built
- Built in 1998
Lot Details
- Property fronts a private road
- Partially Fenced Property
- DECAL: LAY9178
- Land Lease of $1,825 per month
Home Design
- Turnkey
- Fire Rated Drywall
- Shingle Roof
- Composition Roof
- Wood Siding
- Pier Jacks
Interior Spaces
- 1,200 Sq Ft Home
- 1-Story Property
- Cathedral Ceiling
- Skylights
- Awning
- Family Room Off Kitchen
- Living Room
Kitchen
- Updated Kitchen
- Open to Family Room
- Gas Range
- Dishwasher
- Quartz Countertops
- Disposal
Flooring
- Wood
- Laminate
Bedrooms and Bathrooms
- 3 Bedrooms
- Walk-In Closet
- 2 Full Bathrooms
- Quartz Bathroom Countertops
- Bathtub with Shower
- Walk-in Shower
- Exhaust Fan In Bathroom
Laundry
- Laundry Room
- Washer and Gas Dryer Hookup
Home Security
- Carbon Monoxide Detectors
- Fire and Smoke Detector
Parking
- 2 Parking Spaces
- 2 Attached Carport Spaces
- Parking Available
- Paved Parking
Pool
- In Ground Pool
- Heated Spa
- In Ground Spa
- Fence Around Pool
Outdoor Features
- Wood patio
- Exterior Lighting
- Shed
- Rain Gutters
- Front Porch
Mobile Home
- Mobile home included in the sale
- Mobile Home Model is 1E6432
- Mobile Home is 12 x 52 Feet
- Manufactured Home
- Vinyl Skirt
- Wood Skirt
Utilities
- Central Heating and Cooling System
- Heating System Uses Natural Gas
- Natural Gas Connected
- Gas Water Heater
- Cable TV Available
Additional Features
- More Than Two Accessible Exits
- Property is near a clubhouse
Listing and Financial Details
- Tax Lot 883
- Assessor Parcel Number 89112883
- Seller Considering Concessions
Community Details
Overview
- No Home Owners Association
- Built by Champion Home Builders
- Katella Estates | Phone (714) 952-2971
Recreation
- Community Pool
- Community Spa
Pet Policy
- Pets Allowed
Similar Homes in Stanton, CA
Home Values in the Area
Average Home Value in this Area
Property History
| Date | Event | Price | Change | Sq Ft Price |
|---|---|---|---|---|
| 04/18/2025 04/18/25 | Sold | $195,000 | -7.1% | $163 / Sq Ft |
| 03/24/2025 03/24/25 | Pending | -- | -- | -- |
| 03/17/2025 03/17/25 | Price Changed | $210,000 | -4.5% | $175 / Sq Ft |
| 02/17/2025 02/17/25 | Price Changed | $220,000 | -2.2% | $183 / Sq Ft |
| 01/21/2025 01/21/25 | For Sale | $225,000 | -- | $188 / Sq Ft |
Tax History Compared to Growth
Agents Affiliated with this Home
-
Edwin Perdomo

Seller's Agent in 2025
Edwin Perdomo
Ameron Realty Corp
(562) 426-7807
1 in this area
11 Total Sales
Map
Source: California Regional Multiple Listing Service (CRMLS)
MLS Number: DW25015437
- 8681 Katella Ave Unit 898
- 8681 Katella Ave Unit 914
- 8701 Elmer Ln
- 10800 Dale Ave Unit 412
- 10800 Dale Ave Unit 129
- 10800 Dale Ave Unit 125
- 10872 Macnab St
- 8892 Katella Ave Unit 12
- 11192 Bowles Ave
- 10757 Magnolia Ave Unit 102
- 11321 Mac Murray St
- 11222 Magnolia St
- 11421 Mac St
- 8922 Tracy Ave
- 9155 Pacific Ave Unit 265
- 9166 Cerritos Ave Unit 115
- 9131 Vons Dr
- 8236 Monroe Ave
- 9301 Dewey Dr
- 10802 Garza Ave




