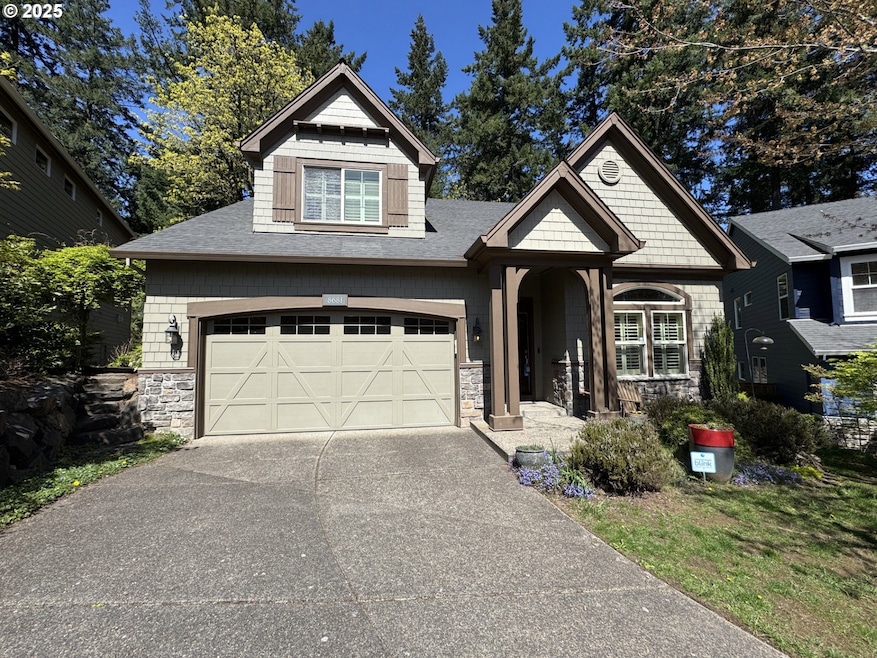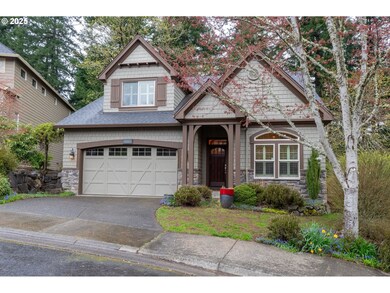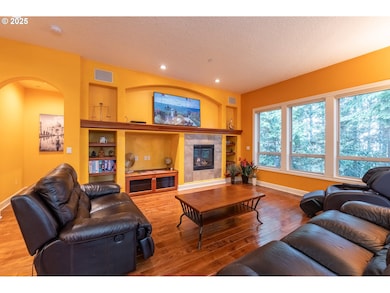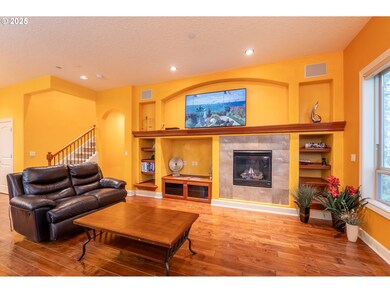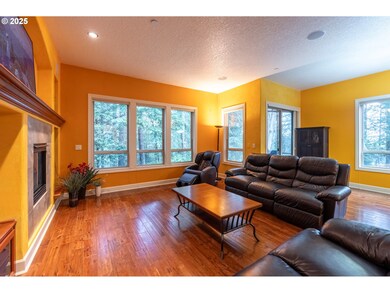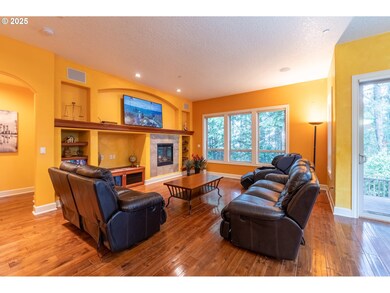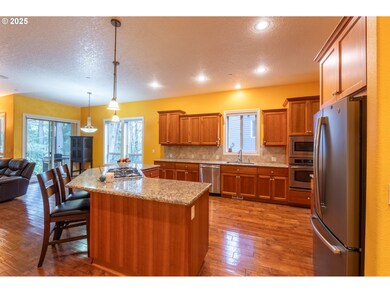8681 SW 184th Dr Beaverton, OR 97007
Aloha South NeighborhoodEstimated payment $4,684/month
Highlights
- View of Trees or Woods
- Craftsman Architecture
- Adjacent to Greenbelt
- Cooper Mountain Elementary School Rated A-
- Covered Deck
- Engineered Wood Flooring
About This Home
Open House 8/31 11am-1pm! Primary bedroom suite on the main floor! Beautiful high quality Renaissance built home on desirable Cooper Mountain. Peaceful backyard backs to forested greenspace. This home has the upgraded built-in features Renaissance has been known for decades, such as high ceilings on both floors, wide welcoming entry and an open great room feel perfect for entertaining. Engineered hardwood floors on the main floor. Slab granite counters in the kitchen including the island. This kitchen has a butlers pantry giving extra cabinet storage & counter space. Gas fireplace in the living room featured with built-ins and surround sound. In addition to the large primary suite & oversized upper bedrooms, there is a bonus space perfect for an office or hobby area. Backyard decks and stamped patio for outside living, entertaining and enjoyment. Electric car charger in garage. Home is convenient for all Westside company commutes as well as the recreation at the Cooper Mtn Nature Park among others. This home is at the doorstep of the Tualatin Valley Wine Country and countless farm markets! The neighborhood pool, just one block away, is open for the summer! One year home warranty included!
Home Details
Home Type
- Single Family
Est. Annual Taxes
- $7,967
Year Built
- Built in 2006
Lot Details
- 6,534 Sq Ft Lot
- Adjacent to Greenbelt
- Sprinkler System
- Landscaped with Trees
- Private Yard
HOA Fees
- $85 Monthly HOA Fees
Parking
- 2 Car Attached Garage
- Garage on Main Level
- Garage Door Opener
- Driveway
- On-Street Parking
- Controlled Entrance
Home Design
- Craftsman Architecture
- Traditional Architecture
- Composition Roof
- Cement Siding
- Cultured Stone Exterior
Interior Spaces
- 2,623 Sq Ft Home
- 2-Story Property
- Central Vacuum
- Sound System
- Built-In Features
- High Ceiling
- Gas Fireplace
- Double Pane Windows
- Vinyl Clad Windows
- Family Room
- Living Room
- Dining Room
- Loft
- First Floor Utility Room
- Views of Woods
- Crawl Space
Kitchen
- Butlers Pantry
- Built-In Oven
- Down Draft Cooktop
- Microwave
- Plumbed For Ice Maker
- Dishwasher
- Stainless Steel Appliances
- Cooking Island
- Granite Countertops
- Disposal
- Instant Hot Water
Flooring
- Engineered Wood
- Wall to Wall Carpet
Bedrooms and Bathrooms
- 3 Bedrooms
- Primary Bedroom on Main
- Soaking Tub
- Walk-in Shower
Laundry
- Laundry Room
- Washer and Dryer
Home Security
- Home Security System
- Fire Sprinkler System
Accessible Home Design
- Accessibility Features
Outdoor Features
- Cove
- Covered Deck
- Patio
- Porch
Schools
- Cooper Mountain Elementary School
- Highland Park Middle School
- Mountainside High School
Utilities
- Forced Air Heating and Cooling System
- Heating System Uses Gas
- Gas Water Heater
- High Speed Internet
Listing and Financial Details
- Home warranty included in the sale of the property
- Assessor Parcel Number R2134595
Community Details
Overview
- Renaissance Pointe III HOA, Phone Number (503) 684-1832
- Cooper Mtn Subdivision
- Electric Vehicle Charging Station
- Greenbelt
Recreation
- Community Pool
Additional Features
- Common Area
- Resident Manager or Management On Site
Map
Home Values in the Area
Average Home Value in this Area
Tax History
| Year | Tax Paid | Tax Assessment Tax Assessment Total Assessment is a certain percentage of the fair market value that is determined by local assessors to be the total taxable value of land and additions on the property. | Land | Improvement |
|---|---|---|---|---|
| 2025 | $7,967 | $492,610 | -- | -- |
| 2024 | $7,680 | $478,270 | -- | -- |
| 2023 | $7,680 | $464,340 | $0 | $0 |
| 2022 | $7,423 | $464,340 | $0 | $0 |
| 2021 | $7,145 | $437,690 | $0 | $0 |
| 2020 | $6,929 | $424,950 | $0 | $0 |
| 2019 | $6,696 | $412,580 | $0 | $0 |
| 2018 | $6,472 | $400,570 | $0 | $0 |
| 2017 | $6,239 | $388,910 | $0 | $0 |
| 2016 | $6,009 | $377,590 | $0 | $0 |
| 2015 | $5,776 | $366,600 | $0 | $0 |
| 2014 | $5,629 | $355,930 | $0 | $0 |
Property History
| Date | Event | Price | Change | Sq Ft Price |
|---|---|---|---|---|
| 08/29/2025 08/29/25 | Price Changed | $745,000 | -0.7% | $284 / Sq Ft |
| 05/10/2025 05/10/25 | Price Changed | $750,000 | -3.7% | $286 / Sq Ft |
| 04/03/2025 04/03/25 | For Sale | $779,000 | -1.4% | $297 / Sq Ft |
| 07/14/2022 07/14/22 | Sold | $790,000 | +1.9% | $301 / Sq Ft |
| 06/21/2022 06/21/22 | Pending | -- | -- | -- |
| 06/17/2022 06/17/22 | For Sale | $775,000 | -- | $295 / Sq Ft |
Purchase History
| Date | Type | Sale Price | Title Company |
|---|---|---|---|
| Warranty Deed | $790,000 | First American Title | |
| Special Warranty Deed | $425,000 | Fidelity Natl Title Co Of Or | |
| Trustee Deed | $515,166 | Fidelity National Title Co | |
| Warranty Deed | $645,000 | Lawyers Title Ins | |
| Warranty Deed | -- | Lawyers Title Ins |
Mortgage History
| Date | Status | Loan Amount | Loan Type |
|---|---|---|---|
| Previous Owner | $200,000 | New Conventional | |
| Previous Owner | $262,000 | New Conventional | |
| Previous Owner | $225,000 | Unknown | |
| Previous Owner | $580,500 | Unknown | |
| Previous Owner | $2,183,550 | Construction |
Source: Regional Multiple Listing Service (RMLS)
MLS Number: 431208998
APN: R2134595
- 8533 SW 181st Ave
- 9109 SW 180th Place
- 18350 SW Florendo Ln
- 18366 SW Florendo Ln
- 8482 SW Hayden Dr
- 8336 SW 187th Ave
- 18045 SW Jeremy St
- 18148 SW Fallatin Loop
- 18749 SW Kemmer Rd
- 9143 SW 176th Ave
- 8834 SW Serenity Terrace Unit B
- 8840 SW Serenity Terrace Unit A
- 8005 SW 187th Ave
- 18905 SW Gassner Rd
- 19065 SW Gassner Rd
- 17683 SW Cobb Ln
- 8190 SW 191st Ave
- 18820 SW Kelly View Loop
- 17488 SW Hoodoo Ct
- 17595 SW Cobb Ln
- 7739 SW Carrollon Dr
- 7722 SW Eaker Place
- 9965 SW 170th Ave Unit 1
- 19796 SW Yocom Ln Unit A - primary
- 20166 SW Lucas Oaks Ln
- 6300 SW 188th Ct
- 7366 SW 204th Ave
- 5955 SW 179th Ave
- 18150 SW Rosa Rd
- 5500 SW 180th Ave
- 5400 SW 180th Ave
- 15177 SW Barcelona Way
- 20685 SW Ravenswood St
- 14720 SW Beard Rd
- 9455 SW 146th Terrace Unit 4
- 12428 SW 171st Terrace
- 14305 SW Sexton Mountain Dr
- 10415 SW Murray Blvd
- 12635 SW 172nd Terrace
- 14595 SW Osprey Dr
