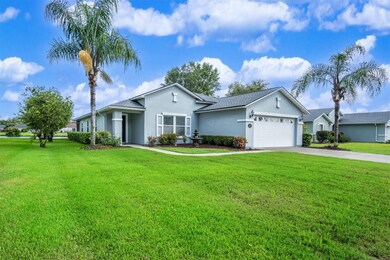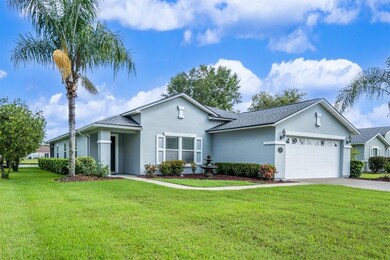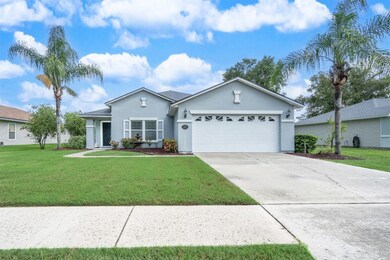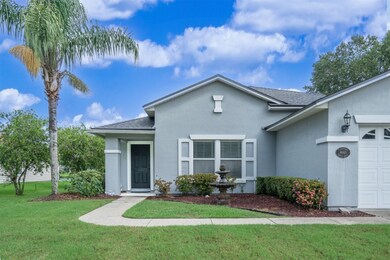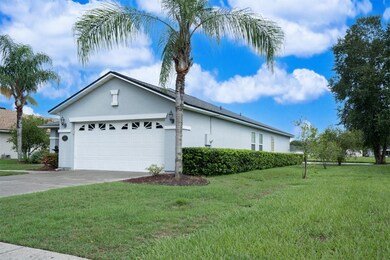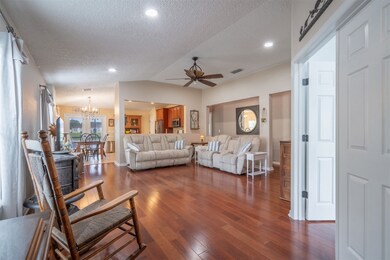Estimated payment $1,988/month
Highlights
- Vaulted Ceiling
- Covered Patio or Porch
- Home Security System
- Yulee Elementary School Rated A-
- Cooling Available
- French Doors
About This Home
Beautiful Home Near Amelia Island, Wildlight, Kings Bay, and Mayport!
Wake up to serene pond views and enjoy your morning coffee on the screened lanai of this charming home in the desirable Cartesian Pointe community. Perfectly located just minutes from Wildlight’s medical facilities, Publix, and a variety of dining options, this home combines comfort with convenience.
Featuring 3 bedrooms, 2 bathrooms, and a versatile office that can easily be converted into a fourth bedroom, this home offers flexibility to suit your needs. The spacious primary suite includes a separate tub and shower, as well as a huge walk-in closet.
Recent updates include a new roof (2023) and brand-new A/C (installed just two months ago), providing comfort and peace of mind for years to come. Zoned for highly regarded Wildlight K-5, Yulee Middle, and Yulee High School.
Homes in this price range don’t last long—schedule your showing today!
Home Details
Home Type
- Single Family
Year Built
- Built in 2005
Lot Details
- 9,470 Sq Ft Lot
- Lot Dimensions are 75x127
- Sprinkler System
- Property is zoned PUD
HOA Fees
- $25 Monthly HOA Fees
Parking
- 2 Car Garage
- Driveway
Home Design
- Frame Construction
- Shingle Roof
- Stucco
Interior Spaces
- 1,917 Sq Ft Home
- 1-Story Property
- Vaulted Ceiling
- Ceiling Fan
- Insulated Windows
- Drapes & Rods
- Blinds
- Window Screens
- French Doors
- Home Security System
Kitchen
- Stove
- Microwave
- Dishwasher
- Disposal
Bedrooms and Bathrooms
- 3 Bedrooms
- Split Bedroom Floorplan
- 2 Full Bathrooms
Laundry
- Dryer
- Washer
Outdoor Features
- Covered Patio or Porch
Utilities
- Cooling Available
- Heat Pump System
Community Details
- Built by Kb Home
- Cartesian Pointe Subdivision
Listing and Financial Details
- Assessor Parcel Number 09-2N-27-0231-0062-0000
Map
Home Values in the Area
Average Home Value in this Area
Tax History
| Year | Tax Paid | Tax Assessment Tax Assessment Total Assessment is a certain percentage of the fair market value that is determined by local assessors to be the total taxable value of land and additions on the property. | Land | Improvement |
|---|---|---|---|---|
| 2025 | $1,870 | $162,147 | -- | -- |
| 2024 | $1,805 | $157,577 | -- | -- |
| 2023 | $1,805 | $152,987 | $0 | $0 |
| 2022 | $1,620 | $148,531 | $0 | $0 |
| 2021 | $1,629 | $144,205 | $0 | $0 |
| 2020 | $1,621 | $142,214 | $0 | $0 |
| 2019 | $1,591 | $139,017 | $0 | $0 |
| 2018 | $1,570 | $136,425 | $0 | $0 |
| 2017 | $1,431 | $133,619 | $0 | $0 |
| 2016 | $1,411 | $130,871 | $0 | $0 |
| 2015 | $1,436 | $129,961 | $0 | $0 |
| 2014 | $1,428 | $128,930 | $0 | $0 |
Property History
| Date | Event | Price | List to Sale | Price per Sq Ft |
|---|---|---|---|---|
| 09/21/2025 09/21/25 | Pending | -- | -- | -- |
| 08/27/2025 08/27/25 | For Sale | $349,000 | -- | $182 / Sq Ft |
Purchase History
| Date | Type | Sale Price | Title Company |
|---|---|---|---|
| Warranty Deed | $350,000 | Landmark Title | |
| Special Warranty Deed | $237,400 | Associated Land Title Group |
Mortgage History
| Date | Status | Loan Amount | Loan Type |
|---|---|---|---|
| Previous Owner | $47,469 | Credit Line Revolving | |
| Previous Owner | $189,876 | New Conventional |
Source: Amelia Island - Nassau County Association of REALTORS®
MLS Number: 113413
APN: 09-2N-27-0231-0062-0000
- 76264 Long Pond Loop
- 86257 Cartesian Pointe Dr
- 86111 Cartesian Pointe Dr
- 77185 Lumber Creek Blvd
- 77854 Lumber Creek Blvd
- 77224 Lumber Creek Blvd
- 77230 Lumber Creek Blvd
- 77812 Lumber Creek Blvd
- 77795 Lumber Creek Blvd
- 77021 Birdseye Ct
- 86296 Express Ct
- 86204 Buggy Ct
- 86654 Shortline Cir
- 208 Counsel St
- 216 Counsel St
- 224 Counsel St
- 232 Counsel St
- 77543 Lumber Creek Blvd
- 251 Counsel St
- BAILEY Plan at Liberty Cove

