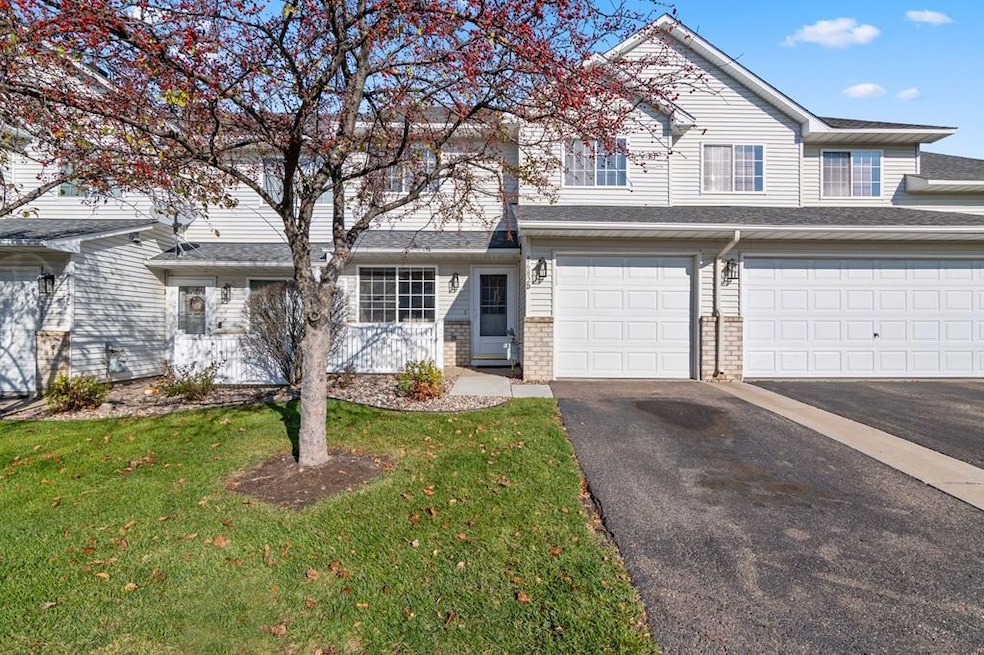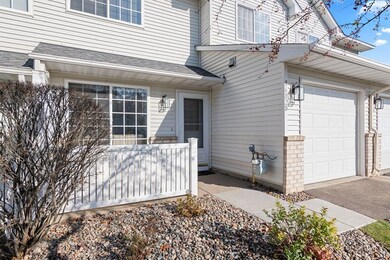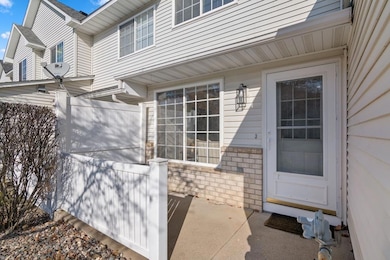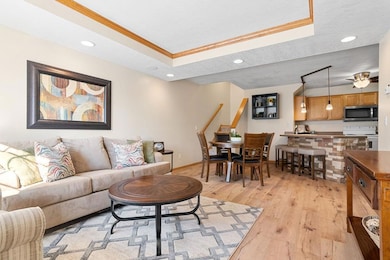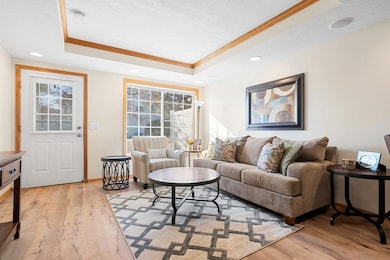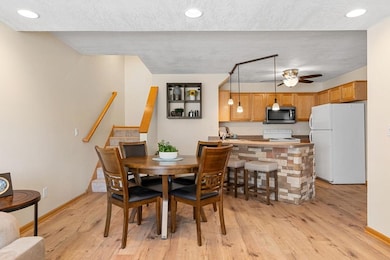
8682 Quarry Ridge Ln Unit D Woodbury, MN 55125
Highlights
- 38,507 Sq Ft lot
- 1 Car Attached Garage
- Living Room
- Royal Oaks Elementary School Rated A-
- Patio
- Forced Air Heating and Cooling System
About This Home
As of January 2025Welcome to this warm & inviting townhome in high demand Quarry Ridge! Clean and Move-in Ready! Important updates include brand new furnace & new AC coil, brand new flooring kitchen/dining/living areas, and brand new carpet up the stairs & throughout the 2nd floor! CONVENIENT guest parking just to the right as you face the home. SUNNY Southwest exposure allows for LOTS of sunlight on front of the home and through the windows...another big plus! Enter to a spacious open layout with living room overlooking dining area and kitchen. Notice plenty of room for living area furnishings! Dining area offers space for stools at kitchen counter. Spacious kitchen has generous cabinet space & popular large counter overlooking living area! Convenient 1/2 bath nearby. Upstairs features 2 Bedrooms. Large primary Bedroom has PRIVATE full bath with two sinks at the vanity & a 6x4 walk-in closet. Handy 2nd floor laundry holds full size w/d. Big 3/4 main bath. Garage enters to home: convenient & secure!
Townhouse Details
Home Type
- Townhome
Est. Annual Taxes
- $2,639
Year Built
- Built in 1999
HOA Fees
- $252 Monthly HOA Fees
Parking
- 1 Car Attached Garage
- Garage Door Opener
Interior Spaces
- 1,175 Sq Ft Home
- 2-Story Property
- Living Room
Kitchen
- Range
- Microwave
- Dishwasher
- Disposal
Bedrooms and Bathrooms
- 2 Bedrooms
Laundry
- Dryer
- Washer
Utilities
- Forced Air Heating and Cooling System
- Underground Utilities
Additional Features
- Patio
- 0.88 Acre Lot
Community Details
- Association fees include maintenance structure, hazard insurance, lawn care, ground maintenance, professional mgmt, trash, sewer, snow removal
- Gassen Property Mgmt Association, Phone Number (952) 922-5575
- Quarry Ridge Subdivision
Listing and Financial Details
- Assessor Parcel Number 1602821130098
Ownership History
Purchase Details
Home Financials for this Owner
Home Financials are based on the most recent Mortgage that was taken out on this home.Purchase Details
Home Financials for this Owner
Home Financials are based on the most recent Mortgage that was taken out on this home.Purchase Details
Purchase Details
Similar Homes in Woodbury, MN
Home Values in the Area
Average Home Value in this Area
Purchase History
| Date | Type | Sale Price | Title Company |
|---|---|---|---|
| Warranty Deed | $237,400 | Results Title | |
| Foreclosure Deed | $118,000 | -- | |
| Warranty Deed | $157,875 | -- | |
| Warranty Deed | $101,600 | -- |
Mortgage History
| Date | Status | Loan Amount | Loan Type |
|---|---|---|---|
| Open | $152,400 | New Conventional | |
| Previous Owner | $103,800 | New Conventional | |
| Previous Owner | $43,700 | Credit Line Revolving | |
| Previous Owner | $110,000 | Construction | |
| Previous Owner | $115,862 | FHA |
Property History
| Date | Event | Price | Change | Sq Ft Price |
|---|---|---|---|---|
| 01/24/2025 01/24/25 | Sold | $237,400 | 0.0% | $202 / Sq Ft |
| 01/08/2025 01/08/25 | Pending | -- | -- | -- |
| 12/30/2024 12/30/24 | Off Market | $237,400 | -- | -- |
| 12/13/2024 12/13/24 | Price Changed | $239,900 | -2.0% | $204 / Sq Ft |
| 11/14/2024 11/14/24 | For Sale | $244,900 | -- | $208 / Sq Ft |
Tax History Compared to Growth
Tax History
| Year | Tax Paid | Tax Assessment Tax Assessment Total Assessment is a certain percentage of the fair market value that is determined by local assessors to be the total taxable value of land and additions on the property. | Land | Improvement |
|---|---|---|---|---|
| 2023 | $2,756 | $230,300 | $75,000 | $155,300 |
| 2022 | $2,212 | $202,500 | $62,200 | $140,300 |
| 2021 | $2,096 | $179,000 | $55,000 | $124,000 |
| 2020 | $2,098 | $172,700 | $55,000 | $117,700 |
| 2019 | $1,902 | $169,800 | $50,000 | $119,800 |
| 2018 | $1,756 | $150,700 | $41,000 | $109,700 |
| 2017 | $1,708 | $138,300 | $35,000 | $103,300 |
| 2016 | $1,718 | $131,500 | $30,000 | $101,500 |
| 2015 | $1,520 | $107,800 | $20,200 | $87,600 |
| 2013 | -- | $78,500 | $11,200 | $67,300 |
Agents Affiliated with this Home
-
Alex Hartmann

Seller's Agent in 2025
Alex Hartmann
RE/MAX Results
(651) 334-5000
4 in this area
111 Total Sales
-
Aleese Aarness

Buyer's Agent in 2025
Aleese Aarness
Keller Williams Classic Realty
(612) 743-6067
1 in this area
26 Total Sales
Map
Source: NorthstarMLS
MLS Number: 6629267
APN: 16-028-21-13-0098
- 8690 Quarry Ridge Ln Unit E
- 8671 Quarry Ridge Ln Unit D
- 8671 Quarry Ridge Ln Unit I
- 8718 Quarry Ridge Ln Unit D
- 8807 Rainier Ct
- 8731 Quarry Ridge Ln Unit D
- 8741 Quarry Ridge Ln Unit H
- 8614 Quarry Ridge Ln Unit B
- 2695 Oak Ridge Trail
- 2623 Oak Ridge Trail
- 8970 Highland Cir
- 9080 Princeton Cir
- 9225 Cornell Bay
- 2443 Wimbledon Bay
- 8177 Lori Ln
- 1795 Donegal Dr Unit 4
- 2181 Tower Alcove
- 2961 Aldrich Trail
- 2470 Leyland Trail
- 9440 Dartford Rd
