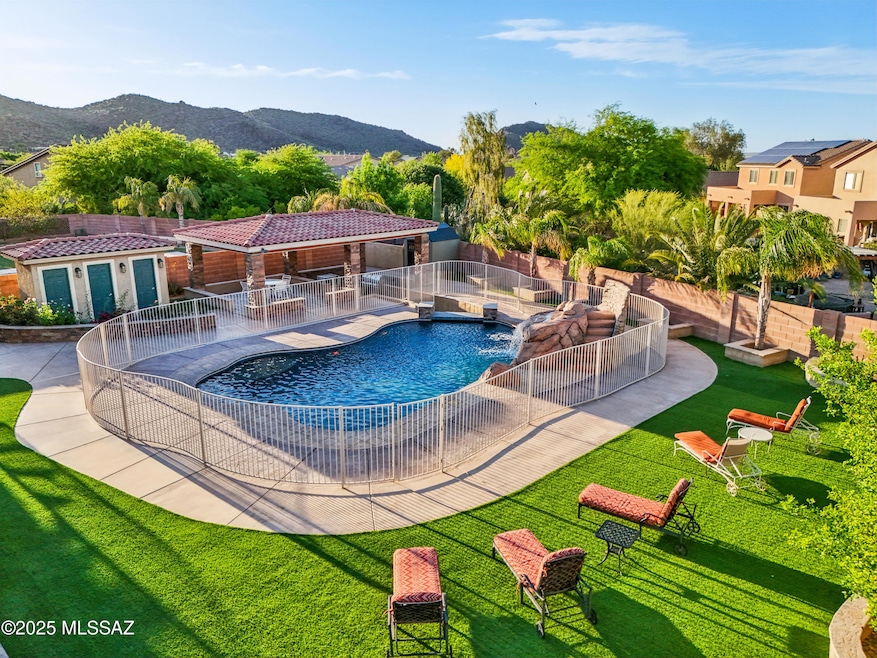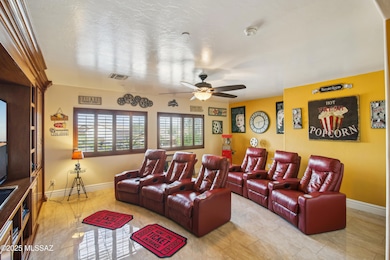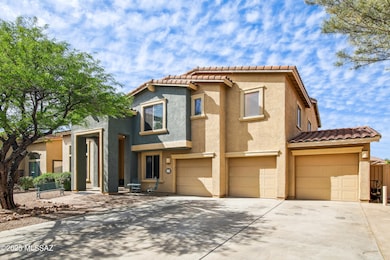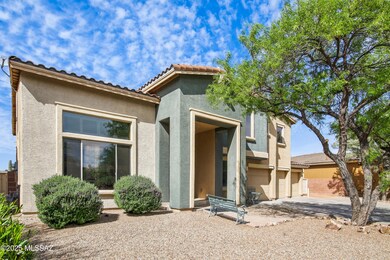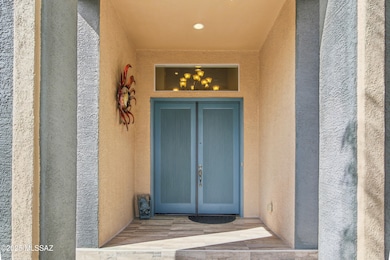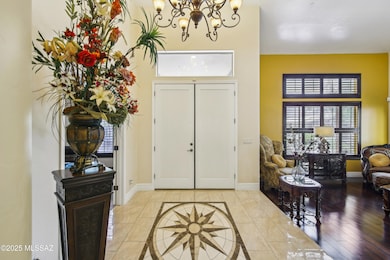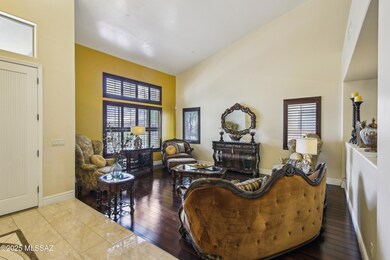
8683 N Ironwood Reserve Way Tucson, AZ 85743
Ironwood Reserve NeighborhoodEstimated payment $6,165/month
Highlights
- Home Theater
- Private Pool
- Gated Community
- Rattlesnake Ridge Elementary School Rated A-
- Solar Power System
- Waterfall on Lot
About This Home
Escape to your own private resort in this stunning residence, meticulously designed for luxurious living and unforgettable entertaining. The backyard is a showstopper, featuring a breathtaking pool complete with a cascading waterfall, ambient evening lighting, and a swim-up pool bar. Steps away, the incredible in-ground outdoor kitchen offers seamless service to the bar, perfect for hosting gatherings. Guests will appreciate the convenience of the dedicated outdoor restroom and shower. Lush, low-maintenance turf and mature fruit trees complete this private paradise.Step inside to discover unparalleled comfort and style. This exceptional home boasts three distinct master suites, offering privacy and luxury for family and guests alike. Movie nights reach a new level in the dedicated
Home Details
Home Type
- Single Family
Est. Annual Taxes
- $6,190
Year Built
- Built in 2006
Lot Details
- 0.35 Acre Lot
- West Facing Home
- Gated Home
- Block Wall Fence
- Artificial Turf
- Shrub
- Paved or Partially Paved Lot
- Drip System Landscaping
- Landscaped with Trees
- Garden
- Front Yard
- Property is zoned Marana - F
HOA Fees
- $68 Monthly HOA Fees
Home Design
- Contemporary Architecture
- Frame With Stucco
- Tile Roof
Interior Spaces
- 4,961 Sq Ft Home
- Property has 2 Levels
- Wet Bar
- Entertainment System
- Vaulted Ceiling
- Ceiling Fan
- Gas Fireplace
- Double Pane Windows
- Insulated Windows
- Entrance Foyer
- Family Room with Fireplace
- Great Room
- Living Room
- Formal Dining Room
- Home Theater
- Home Office
- Loft
- Storage Room
- Home Gym
- Mountain Views
Kitchen
- Breakfast Bar
- Gas Cooktop
- Recirculated Exhaust Fan
- Microwave
- Dishwasher
- Stainless Steel Appliances
- Kitchen Island
- Disposal
Flooring
- Wood
- Laminate
- Pavers
- Ceramic Tile
Bedrooms and Bathrooms
- 5 Bedrooms
- Primary Bedroom on Main
- Walk-In Closet
- Two Primary Bathrooms
- Maid or Guest Quarters
- Solid Surface Bathroom Countertops
- Dual Vanity Sinks in Primary Bathroom
- Separate Shower in Primary Bathroom
- Soaking Tub
- Bathtub with Shower
- Exhaust Fan In Bathroom
Laundry
- Laundry Room
- Sink Near Laundry
Home Security
- Security Gate
- Carbon Monoxide Detectors
- Fire and Smoke Detector
- Fire Sprinkler System
Parking
- 3 Car Garage
- 3 Carport Spaces
- Garage Door Opener
- Driveway
Eco-Friendly Details
- Energy-Efficient Lighting
- ENERGY STAR Qualified Equipment
- Solar Power System
- Solar owned by a third party
Outdoor Features
- Private Pool
- Balcony
- Covered patio or porch
- Waterfall on Lot
- Outdoor Kitchen
- Built-In Barbecue
Schools
- Rattlesnake Ridge Elementary School
- Marana Middle School
- Marana High School
Utilities
- Forced Air Zoned Heating and Cooling System
- Heating System Uses Natural Gas
- Natural Gas Water Heater
- Water Purifier
- Water Softener
- High Speed Internet
- Cable TV Available
Community Details
Overview
- Association fees include common area maintenance, gated community, street maintenance
- Continental Reserve Community
- Ironwood Reserve Blk 4 Subdivision
- On-Site Maintenance
- The community has rules related to deed restrictions, no recreational vehicles or boats
Security
- Gated Community
Map
Home Values in the Area
Average Home Value in this Area
Tax History
| Year | Tax Paid | Tax Assessment Tax Assessment Total Assessment is a certain percentage of the fair market value that is determined by local assessors to be the total taxable value of land and additions on the property. | Land | Improvement |
|---|---|---|---|---|
| 2024 | $6,190 | $44,269 | -- | -- |
| 2023 | $5,511 | $42,161 | $0 | $0 |
| 2022 | $5,511 | $40,153 | $0 | $0 |
| 2021 | $5,566 | $36,420 | $0 | $0 |
| 2020 | $5,256 | $36,420 | $0 | $0 |
| 2019 | $5,121 | $43,991 | $0 | $0 |
| 2018 | $4,966 | $31,461 | $0 | $0 |
| 2017 | $4,873 | $31,461 | $0 | $0 |
| 2016 | $4,604 | $29,963 | $0 | $0 |
| 2015 | $4,392 | $28,536 | $0 | $0 |
Property History
| Date | Event | Price | Change | Sq Ft Price |
|---|---|---|---|---|
| 04/25/2025 04/25/25 | For Sale | $999,000 | +193.8% | $201 / Sq Ft |
| 02/21/2012 02/21/12 | Sold | $340,000 | 0.0% | $72 / Sq Ft |
| 01/22/2012 01/22/12 | Pending | -- | -- | -- |
| 08/01/2011 08/01/11 | For Sale | $340,000 | -- | $72 / Sq Ft |
Purchase History
| Date | Type | Sale Price | Title Company |
|---|---|---|---|
| Interfamily Deed Transfer | -- | None Available | |
| Interfamily Deed Transfer | -- | None Available | |
| Interfamily Deed Transfer | -- | Catal | |
| Cash Sale Deed | $340,000 | Catal | |
| Interfamily Deed Transfer | -- | Tfati | |
| Warranty Deed | -- | Tfati | |
| Interfamily Deed Transfer | -- | Tfati | |
| Warranty Deed | -- | Tfati | |
| Warranty Deed | $528,330 | Tfati | |
| Warranty Deed | $528,330 | Tfati | |
| Cash Sale Deed | $201,000 | -- | |
| Cash Sale Deed | $201,000 | -- |
Mortgage History
| Date | Status | Loan Amount | Loan Type |
|---|---|---|---|
| Open | $245,000 | New Conventional | |
| Previous Owner | $543,000 | Unknown | |
| Previous Owner | $422,650 | Adjustable Rate Mortgage/ARM | |
| Previous Owner | $422,650 | Adjustable Rate Mortgage/ARM |
Similar Homes in Tucson, AZ
Source: MLS of Southern Arizona
MLS Number: 22511810
APN: 221-22-3350
- 7826 W Sage Creek Ct
- 8844 N Twin Peaks Brooks Dr
- 8847 N Moonfire Dr
- 7822 W Edgeridge Ct
- 8524 N Sand Dune Place
- 7921 W Sacramento Hill Dr
- 8055 W Pima Farms Rd
- 8880 N Silver Moon Way
- 7871 W Sacramento Hill Dr
- 8892 N Silver Moon Way
- 7715 W Summer Sky Dr
- 8010 W Mural Hill Dr
- 9066 N School Hill Dr
- 9068 N Valgrind Ln
- 8501 N Lone Ranger Rd
- 7569 W Pepper Ridge Rd
- 7511 W Sweet River Rd
- 9041 N Shadow Rock Dr
- 8270 W Spaulding St
- 8275 N Wind Swept Ln
