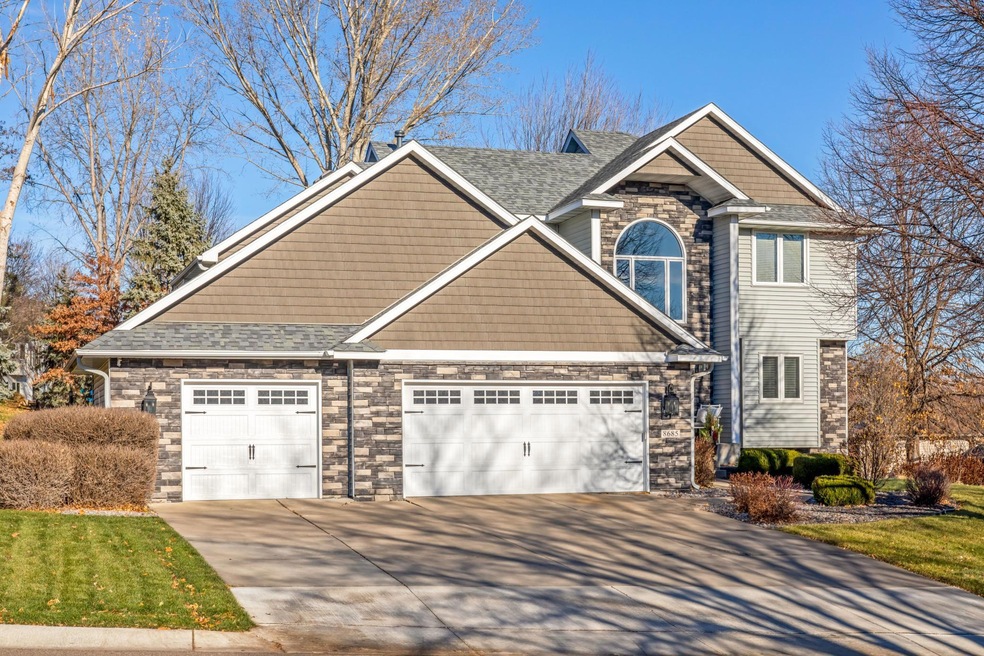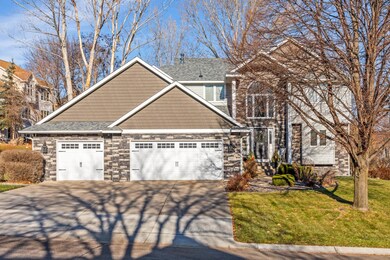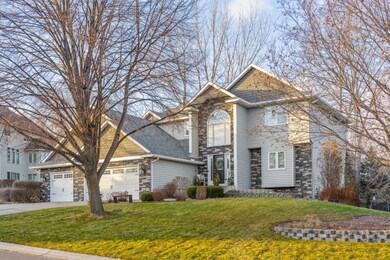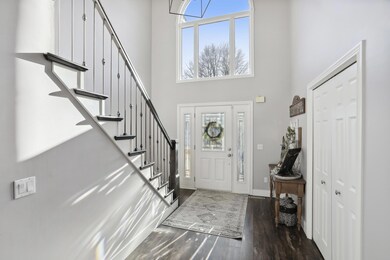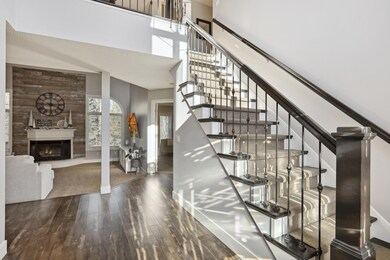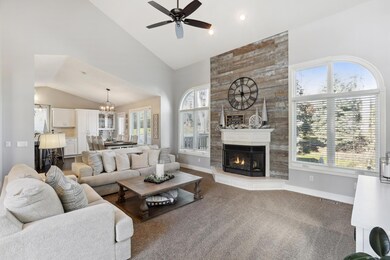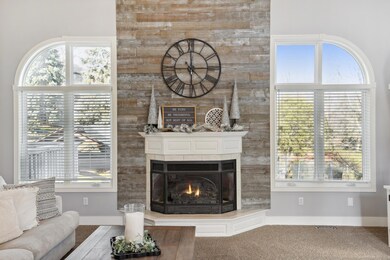
Highlights
- Living Room with Fireplace
- No HOA
- 3 Car Attached Garage
- Fernbrook Elementary School Rated A-
- Stainless Steel Appliances
- Forced Air Heating and Cooling System
About This Home
As of March 2024Welcome to the exquisite 5 bedroom, 4 bathroom property nestled within the picturesque Rice Lake Farms. This stunning property offers a seamless fusion of elegance and modern comfort. Upon entry, you are greeted by a spacious living area with soaring ceilings, updated kitchen w/ quartz countertops and SS appliances, and a luxurious main-level primary bedroom featuring a spa-like bath. The upper level accommodates 3 additional generous bedrooms and bathroom. The lower level adds to the allure with a spacious family room, providing a perfect space for relaxation and entertainment, along with an additional bedroom, bathroom and den. Outside, the property boasts an impressive outdoor sport court (25x22), spacious deck and a generous paver patio complete with new stylish pavilion, creating an ideal setting for outdoor entertainment. New garage doors and exterior siding/trim complete in 2022. This residence epitomizes sophisticated living with a touch of refined elegance. Welcome home!
Home Details
Home Type
- Single Family
Est. Annual Taxes
- $6,965
Year Built
- Built in 1994
Lot Details
- 0.35 Acre Lot
- Lot Dimensions are 153x120x69x161
- Irregular Lot
Parking
- 3 Car Attached Garage
- Garage Door Opener
Interior Spaces
- 2-Story Property
- Family Room
- Living Room with Fireplace
- 2 Fireplaces
Kitchen
- Range
- Microwave
- Freezer
- Dishwasher
- Stainless Steel Appliances
- Disposal
Bedrooms and Bathrooms
- 5 Bedrooms
Laundry
- Dryer
- Washer
Finished Basement
- Walk-Out Basement
- Sump Pump
- Basement Storage
- Natural lighting in basement
Utilities
- Forced Air Heating and Cooling System
Community Details
- No Home Owners Association
- Rice Lake Farms Subdivision
Listing and Financial Details
- Assessor Parcel Number 1711922420038
Ownership History
Purchase Details
Home Financials for this Owner
Home Financials are based on the most recent Mortgage that was taken out on this home.Purchase Details
Home Financials for this Owner
Home Financials are based on the most recent Mortgage that was taken out on this home.Purchase Details
Home Financials for this Owner
Home Financials are based on the most recent Mortgage that was taken out on this home.Purchase Details
Home Financials for this Owner
Home Financials are based on the most recent Mortgage that was taken out on this home.Purchase Details
Home Financials for this Owner
Home Financials are based on the most recent Mortgage that was taken out on this home.Purchase Details
Similar Homes in Osseo, MN
Home Values in the Area
Average Home Value in this Area
Purchase History
| Date | Type | Sale Price | Title Company |
|---|---|---|---|
| Deed | $715,000 | -- | |
| Warranty Deed | $715,000 | American Title | |
| Warranty Deed | $640,000 | Edina Realty Title Inc | |
| Warranty Deed | $384,900 | Titlenexus Llc | |
| Quit Claim Deed | -- | Rels Title | |
| Warranty Deed | $328,900 | -- | |
| Deed | $640,000 | -- |
Mortgage History
| Date | Status | Loan Amount | Loan Type |
|---|---|---|---|
| Open | $429,000 | New Conventional | |
| Closed | $429,000 | New Conventional | |
| Previous Owner | $89,650 | New Conventional | |
| Previous Owner | $539,100 | New Conventional | |
| Previous Owner | $384,900 | VA | |
| Previous Owner | $330,000 | New Conventional | |
| Previous Owner | $364,800 | New Conventional | |
| Closed | $512,000 | No Value Available |
Property History
| Date | Event | Price | Change | Sq Ft Price |
|---|---|---|---|---|
| 03/13/2024 03/13/24 | Sold | $715,000 | -1.4% | $190 / Sq Ft |
| 02/05/2024 02/05/24 | Pending | -- | -- | -- |
| 01/18/2024 01/18/24 | Price Changed | $724,900 | -3.3% | $192 / Sq Ft |
| 01/04/2024 01/04/24 | For Sale | $750,000 | +94.9% | $199 / Sq Ft |
| 12/23/2014 12/23/14 | Sold | $384,900 | -3.8% | $99 / Sq Ft |
| 11/18/2014 11/18/14 | Pending | -- | -- | -- |
| 09/15/2014 09/15/14 | For Sale | $399,900 | -- | $103 / Sq Ft |
Tax History Compared to Growth
Tax History
| Year | Tax Paid | Tax Assessment Tax Assessment Total Assessment is a certain percentage of the fair market value that is determined by local assessors to be the total taxable value of land and additions on the property. | Land | Improvement |
|---|---|---|---|---|
| 2023 | $8,186 | $637,500 | $160,600 | $476,900 |
| 2022 | $5,978 | $593,000 | $103,700 | $489,300 |
| 2021 | $5,760 | $460,200 | $78,700 | $381,500 |
| 2020 | $6,057 | $434,900 | $67,000 | $367,900 |
| 2019 | $5,518 | $435,800 | $79,000 | $356,800 |
| 2018 | $5,513 | $400,700 | $57,000 | $343,700 |
| 2017 | $5,573 | $380,500 | $63,000 | $317,500 |
| 2016 | $5,887 | $396,300 | $78,000 | $318,300 |
| 2015 | $5,725 | $377,500 | $78,000 | $299,500 |
| 2014 | -- | $350,800 | $83,000 | $267,800 |
Agents Affiliated with this Home
-

Seller's Agent in 2024
Jami Fritz
Compass
(763) 219-3664
26 in this area
39 Total Sales
-

Buyer's Agent in 2024
Catherine Sulla-Reller
Edina Realty, Inc.
(763) 283-7098
27 in this area
135 Total Sales
-
S
Seller's Agent in 2014
Scott Seeley
Coldwell Banker Burnet
-
M
Seller Co-Listing Agent in 2014
Michael La Velle
Coldwell Banker Burnet
-
P
Buyer's Agent in 2014
Pamela Aagaard
Edina Realty, Inc.
Map
Source: NorthstarMLS
MLS Number: 6465736
APN: 17-119-22-42-0038
- 8776 Blackoaks Ln N
- 8797 Blackoaks Ln N
- 8798 Fountain Ln N
- 16700 Weaver Lake Rd
- 16951 88th Ave N
- 8463 Zanzibar Ln N
- 16556 84th Place N
- 16645 90th Ave N
- 16639 90th Ave N
- 16901 90th Ct N
- 16612 90th Ave N
- 8347 Zanzibar Ct N
- 7200 Comstock Ln N
- 16887 91st Ave N Unit 306
- 9165 Comstock Ln N Unit 106
- 9172 Comstock Ln N Unit 401
- 9150 Comstock Ln N
- 10145 Peony Ln N
- 10154 Peony Ln N
- 10172 Peony Ln N
