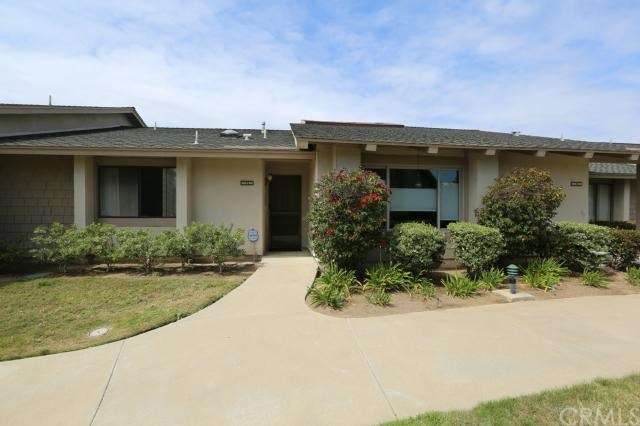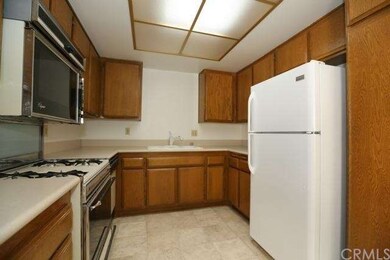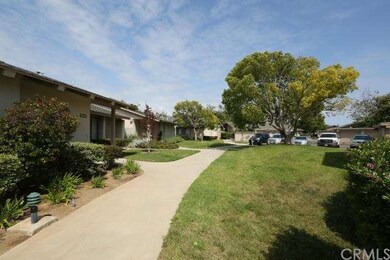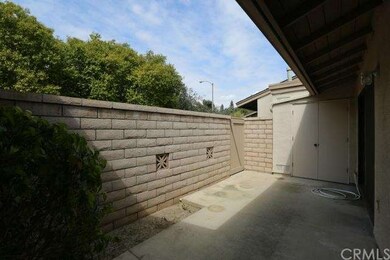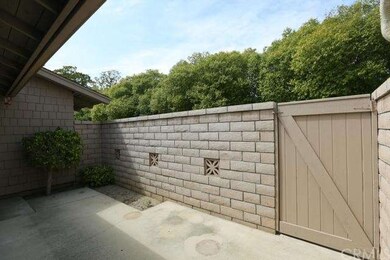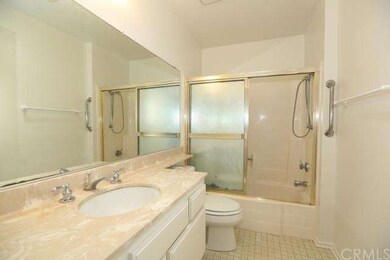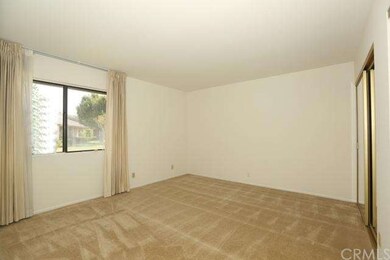
8686 Merced Cir Unit 1009B Huntington Beach, CA 92646
Southeast NeighborhoodEstimated Value: $528,000 - $615,000
Highlights
- Fitness Center
- Private Pool
- RV Parking in Community
- Gated with Attendant
- Senior Community
- Ocean Side of Freeway
About This Home
As of June 2015This very affordable bright and sunny condo has one bedroom and one bathroom. The kitchen and bathroom have added natural sunlight through installed skylights. The kitchen floor has brand new flooring. The bedroom and living area have brand new carpet. The ceilings were scraped smooth, plus the entire condo has fresh paint. The master bedroom closet has mirrored doors and is lined with cedar. The private patio has an upgraded slumpstone wall and gate to common area. There are curtains and sheers on all windows and slider to patio. The home includes a washer and dryer and refrigerator. The furnace and hot water heater have been replaced and look newer. Huntington Landmark is a short 1.5 miles from the beach and enjoys year around ocean breezes. The gated and guarded community has two common areas, tennis courts, swimming pools, spas, a gym, sportcourt, on site managers, fully equipped woodshop, ceramics, putting green, library, shuffleboard, billiards, and much more. The recreation director coordinates numerous year around activities for the active lifestyle. The post office, Trader Joes, Vons and Downtown Huntington Beach are all close by. You must be 55 or older to live in Huntington Landmark, but anyone can buy.
Last Agent to Sell the Property
Coldwell Banker-Campbell Rltrs License #00672921 Listed on: 05/07/2015

Property Details
Home Type
- Condominium
Est. Annual Taxes
- $4,337
Year Built
- Built in 1980
Lot Details
- Two or More Common Walls
- West Facing Home
- Stone Wall
- Block Wall Fence
- New Fence
- Level Lot
HOA Fees
- $430 Monthly HOA Fees
Parking
- 1 Car Garage
- Parking Available
- Single Garage Door
- Garage Door Opener
- No Driveway
Home Design
- Contemporary Architecture
- Turnkey
- Slab Foundation
- Composition Roof
- Wood Siding
- Stucco
Interior Spaces
- 810 Sq Ft Home
- 1-Story Property
- Open Floorplan
- Cathedral Ceiling
- Drapes & Rods
- Living Room
- L-Shaped Dining Room
Kitchen
- Gas Range
- Dishwasher
- Disposal
Flooring
- Carpet
- Tile
- Vinyl
Bedrooms and Bathrooms
- 1 Primary Bedroom on Main
- 1 Full Bathroom
Laundry
- Laundry Room
- Dryer
- Washer
Home Security
- Alarm System
- Pest Guard System
Accessible Home Design
- Grab Bar In Bathroom
- Doors swing in
- No Interior Steps
- Low Pile Carpeting
Pool
- Private Pool
- Spa
Outdoor Features
- Ocean Side of Freeway
- Concrete Porch or Patio
- Rain Gutters
Location
- Suburban Location
Utilities
- Forced Air Heating System
- Underground Utilities
- Gas Water Heater
- Sewer Paid
Listing and Financial Details
- Earthquake Insurance Required
- Tax Lot 2
- Tax Tract Number 9438
- Assessor Parcel Number 93818113
Community Details
Overview
- Senior Community
- Master Insurance
- 1,236 Units
- Maintained Community
- RV Parking in Community
Amenities
- Community Barbecue Grill
- Clubhouse
- Banquet Facilities
- Billiard Room
- Meeting Room
- Card Room
- Recreation Room
Recreation
- Sport Court
- Fitness Center
- Community Pool
- Community Spa
Pet Policy
- Pet Restriction
- Pet Size Limit
- Breed Restrictions
Security
- Gated with Attendant
- Resident Manager or Management On Site
- Controlled Access
- Fire and Smoke Detector
Ownership History
Purchase Details
Purchase Details
Home Financials for this Owner
Home Financials are based on the most recent Mortgage that was taken out on this home.Purchase Details
Similar Homes in Huntington Beach, CA
Home Values in the Area
Average Home Value in this Area
Purchase History
| Date | Buyer | Sale Price | Title Company |
|---|---|---|---|
| Clark Charee L | -- | None Available | |
| Clark Charee | $310,000 | Wfg National Title | |
| Gutierrez Ernestine | -- | Chicago Title Co |
Property History
| Date | Event | Price | Change | Sq Ft Price |
|---|---|---|---|---|
| 06/02/2015 06/02/15 | Sold | $310,000 | 0.0% | $383 / Sq Ft |
| 05/14/2015 05/14/15 | Pending | -- | -- | -- |
| 05/07/2015 05/07/15 | For Sale | $310,000 | -- | $383 / Sq Ft |
Tax History Compared to Growth
Tax History
| Year | Tax Paid | Tax Assessment Tax Assessment Total Assessment is a certain percentage of the fair market value that is determined by local assessors to be the total taxable value of land and additions on the property. | Land | Improvement |
|---|---|---|---|---|
| 2024 | $4,337 | $365,263 | $299,393 | $65,870 |
| 2023 | $4,236 | $358,101 | $293,522 | $64,579 |
| 2022 | $4,123 | $351,080 | $287,767 | $63,313 |
| 2021 | $4,047 | $344,197 | $282,125 | $62,072 |
| 2020 | $4,019 | $340,668 | $279,232 | $61,436 |
| 2019 | $3,972 | $333,989 | $273,757 | $60,232 |
| 2018 | $3,910 | $327,441 | $268,390 | $59,051 |
| 2017 | $3,857 | $321,021 | $263,127 | $57,894 |
| 2016 | $3,690 | $314,727 | $257,968 | $56,759 |
| 2015 | $2,047 | $163,249 | $91,795 | $71,454 |
| 2014 | $2,003 | $160,052 | $89,997 | $70,055 |
Agents Affiliated with this Home
-
Charles Finn

Seller's Agent in 2015
Charles Finn
Coldwell Banker-Campbell Rltrs
(714) 402-9132
2 in this area
25 Total Sales
-
Jaime Harris

Buyer's Agent in 2015
Jaime Harris
Coldwell Banker Realty
(714) 362-1903
35 Total Sales
Map
Source: California Regional Multiple Listing Service (CRMLS)
MLS Number: OC15097336
APN: 938-181-13
- 8686 Merced Cir Unit 1010A
- 8565 Sierra Cir Unit 914C
- 8815 Yuba Cir Unit 1102A
- 8566 Colusa Cir Unit 901A
- 8566 Larkhall Cir Unit 805C
- 8566 Larkhall Cir Unit 809D
- 8933 Amador Cir Unit 1316E
- 8933 Amador Cir Unit 1317C
- 8933 Amador Cir Unit 1316C
- 20191 Imperial Cove Ln
- 8866 Tulare Dr Unit 301C
- 8566 Fallbrook Cir Unit C704B
- 20632 Egret Ln
- 8777 Coral Springs Ct Unit 11B
- 20672 Kelvin Ln
- 20672 Chaucer Ln
- 8441 Norfolk Dr
- 8566 Van Ness Ct Unit 21D
- 8566 Van Ness Ct Unit 24E
- 8566 Van Ness Ct Unit 19G
- 8686 1010 Merced Cir Unit 39
- 8686 Merced Cir Unit 1009-C
- 8686 Merced Cir Unit 1007D
- 8686 Merced Cir Unit 40
- 8686 Merced Cir Unit 1008 C
- 8686 Merced Cir Unit 39
- 8686 Merced Cir
- 8686 Merced Cir Unit 1008D
- 8686 Merced Cir Unit 1007C
- 8686 Merced Cir Unit 35
- 8686 Merced Cir Unit 1009D
- 8686 Merced Cir Unit 1008A
- 8686 Merced Cir Unit 1010B
- 8686 Merced Cir Unit 1007B
- 8686 Merced Cir Unit CI24
- 8686 Merced Cir Unit 1009E
- 8686 Merced Cir Unit 1008B
- 8686 Merced Cir Unit 1010
- 8686 Merced Cir Unit 1010A
- 8686 Merced Cir Unit 1009B
