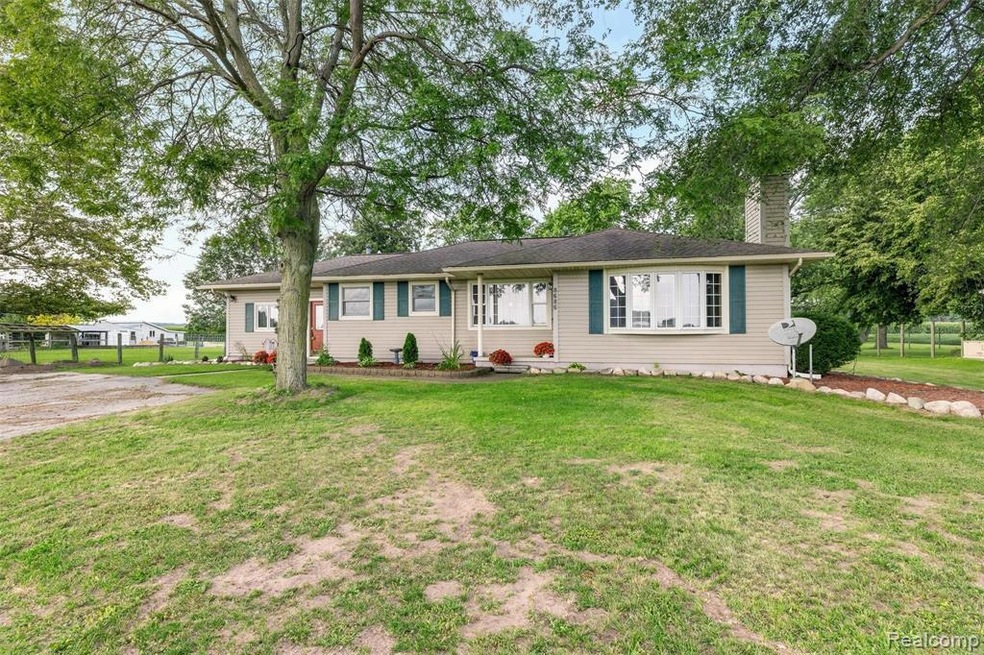
$289,900
- 3 Beds
- 2 Baths
- 1,456 Sq Ft
- 884 W Albain Rd
- Monroe, MI
This charming 3-bedroom, 2-bathroom brick ranch home, located in the desirable Ida Public School district, offers a perfect blend of comfort and beauty. Set on a gorgeous lot with mature trees and stunning landscaping, the property features a peaceful, serene setting that you'll love coming home to. Inside, you'll find two cozy wood-burning fireplaces, a spacious living area, and a full finished
Jacob Levicki eXp Realty LLC in Monroe
