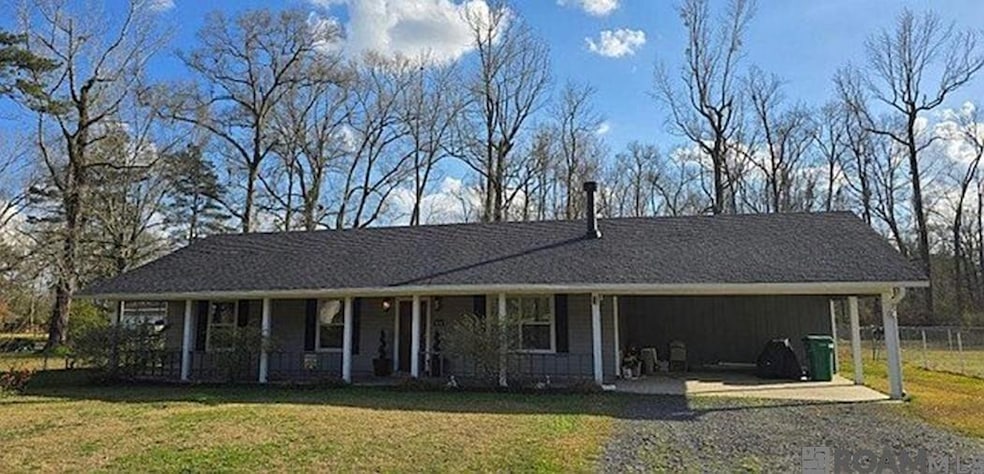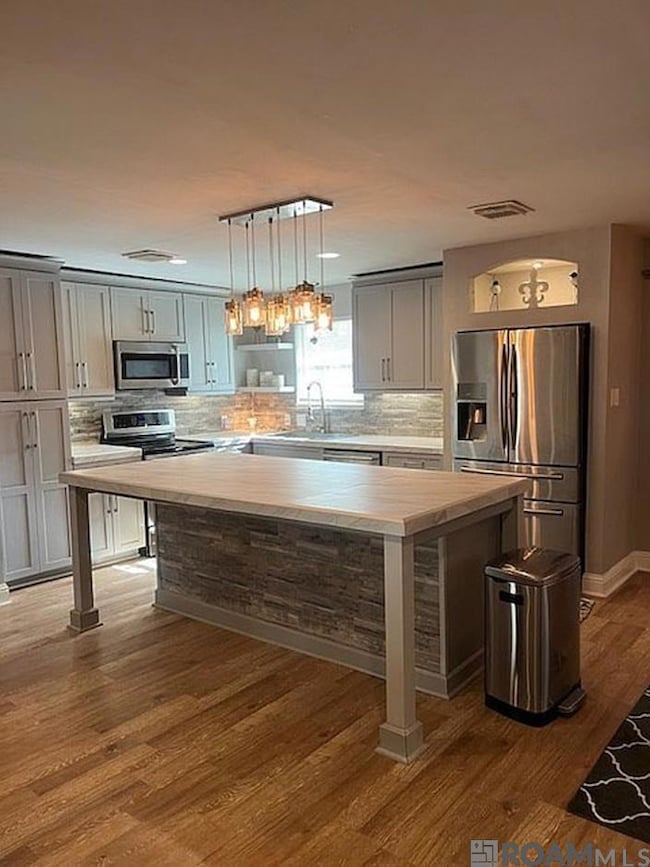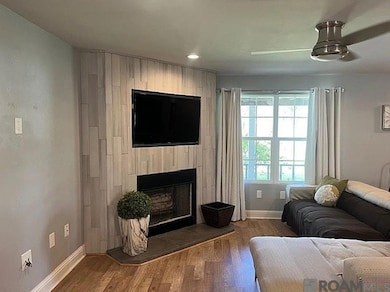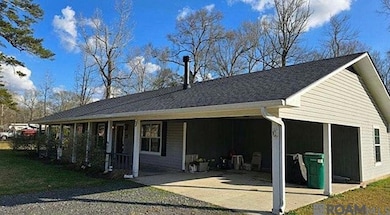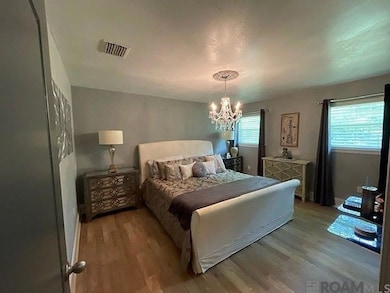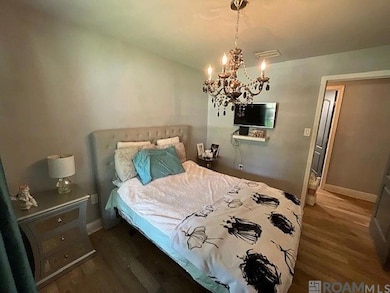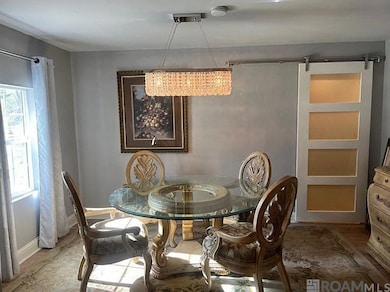
8686 Sharee Place Denham Springs, LA 70726
Estimated payment $1,400/month
Highlights
- 1.1 Acre Lot
- Traditional Architecture
- Fireplace
- Freshwater Elementary School Rated A-
- Stainless Steel Appliances
- Walk-In Closet
About This Home
Completely Updated Home with Brand New Roof! Great location, close to everything, yet it still has that country feel! Super sized 1.1 Acre Lot!!! Open and flowing floor plan. Coffee bar conveniently located between the Kitchen and Living Room. HVAC was replaced in October 2021. Don't miss this Adorable Home, Make an appointment today!! Flood Zone X, no flood insurance required. Refrigerator, TV's, Hanging Brackets, Furniture, Washer, and Dryer will not remain, but they can be negotiated.
Listing Agent
Mandy Benton Realty Group LLC License #0000069019 Listed on: 03/19/2025
Home Details
Home Type
- Single Family
Est. Annual Taxes
- $1,844
Year Built
- Built in 1978
Lot Details
- 1.1 Acre Lot
- Lot Dimensions are 100 x 407
- Property is Fully Fenced
Home Design
- Traditional Architecture
- Slab Foundation
- Frame Construction
- Shingle Roof
- Vinyl Siding
Interior Spaces
- 1,686 Sq Ft Home
- 1-Story Property
- Fireplace
- Ceramic Tile Flooring
- Attic Access Panel
- Fire and Smoke Detector
- Washer and Electric Dryer Hookup
Kitchen
- Self-Cleaning Oven
- Electric Cooktop
- Microwave
- Dishwasher
- Stainless Steel Appliances
- Disposal
Bedrooms and Bathrooms
- 4 Bedrooms
- Walk-In Closet
- 2 Full Bathrooms
Parking
- 2 Parking Spaces
- Carport
- Driveway
Utilities
- Cooling Available
- Heating Available
- Electric Water Heater
Community Details
- Sharee Place Subdivision
Map
Home Values in the Area
Average Home Value in this Area
Tax History
| Year | Tax Paid | Tax Assessment Tax Assessment Total Assessment is a certain percentage of the fair market value that is determined by local assessors to be the total taxable value of land and additions on the property. | Land | Improvement |
|---|---|---|---|---|
| 2024 | $1,844 | $17,433 | $4,103 | $13,330 |
| 2023 | $1,482 | $12,600 | $3,200 | $9,400 |
| 2022 | $1,493 | $12,600 | $3,200 | $9,400 |
| 2021 | $1,497 | $12,600 | $3,200 | $9,400 |
| 2020 | $1,480 | $12,600 | $3,200 | $9,400 |
| 2019 | $1,225 | $10,340 | $2,240 | $8,100 |
| 2018 | $1,241 | $10,340 | $2,240 | $8,100 |
| 2017 | $1,188 | $9,940 | $2,240 | $7,700 |
| 2015 | $139 | $8,660 | $1,940 | $6,720 |
| 2014 | $142 | $8,660 | $1,940 | $6,720 |
Property History
| Date | Event | Price | Change | Sq Ft Price |
|---|---|---|---|---|
| 06/15/2025 06/15/25 | Pending | -- | -- | -- |
| 06/11/2025 06/11/25 | Price Changed | $224,500 | -2.2% | $133 / Sq Ft |
| 05/22/2025 05/22/25 | Price Changed | $229,500 | -2.3% | $136 / Sq Ft |
| 05/03/2025 05/03/25 | Price Changed | $235,000 | -5.8% | $139 / Sq Ft |
| 04/01/2025 04/01/25 | Price Changed | $249,500 | -5.7% | $148 / Sq Ft |
| 03/19/2025 03/19/25 | For Sale | $264,500 | -- | $157 / Sq Ft |
Purchase History
| Date | Type | Sale Price | Title Company |
|---|---|---|---|
| Quit Claim Deed | -- | Linear Title And Closing |
Mortgage History
| Date | Status | Loan Amount | Loan Type |
|---|---|---|---|
| Open | $50,000 | New Conventional |
Similar Homes in Denham Springs, LA
Source: Greater Baton Rouge Association of REALTORS®
MLS Number: 2025004954
APN: 0094003
- 9811 Lockhart Rd
- 31833 Lawrence St
- 30997 Goldenrod St
- 8025 Bellmont St
- 30985 Honeysuckle St
- 8739 Lockhart Rd Unit 12-D
- 8739 Lockhart Rd Unit 12-E
- 8739 Lockhart Rd Unit 12-C
- 8739 Lockhart Rd Unit 12-B
- 8739 Lockhart Rd Unit 12-A
- 8739 Lockhart Rd Unit 13-C
- 8739 Lockhart Rd Unit 13-E
- 8739 Lockhart Rd Unit 13-D
- 8739 Lockhart Rd Unit 13-A
- 30902 Lilac St
- 8073 Arnold Rd Unit 2B
- 30833 Dogwood St
- 8007 Arnold Rd Unit 3F
- 8007 Arnold Rd Unit 3E
- 8007 Arnold Rd Unit 3D
