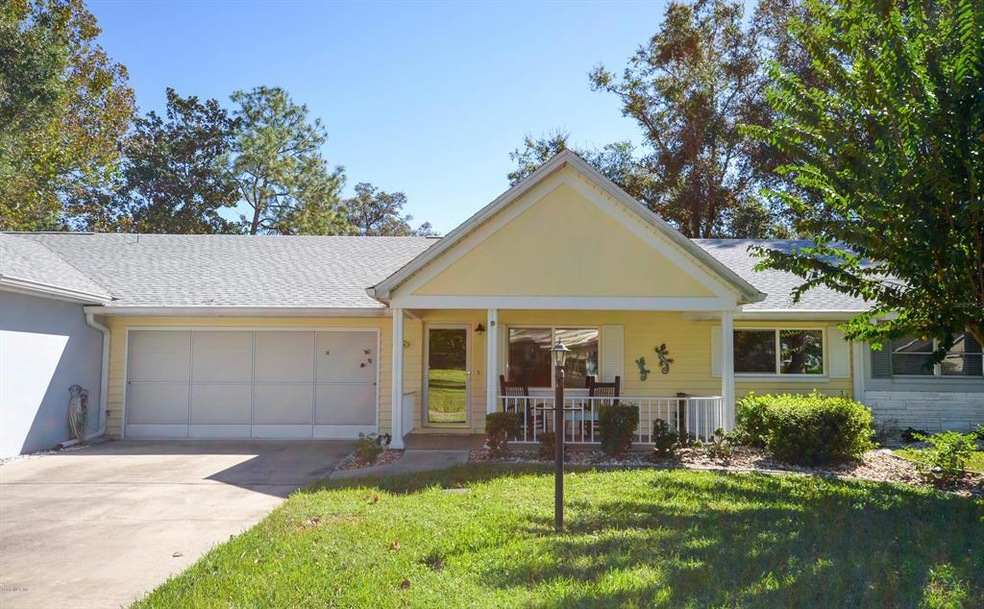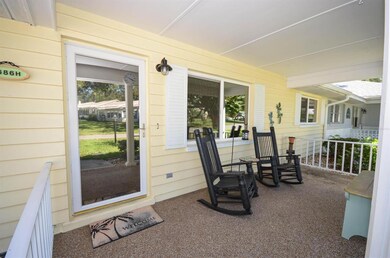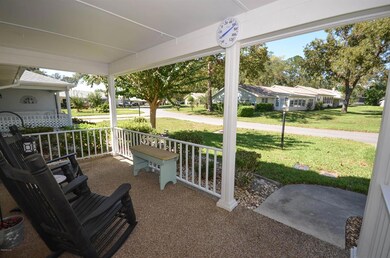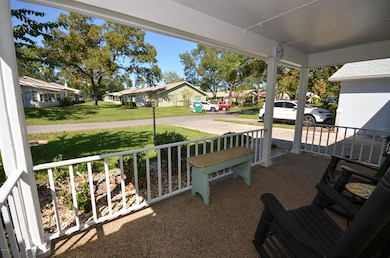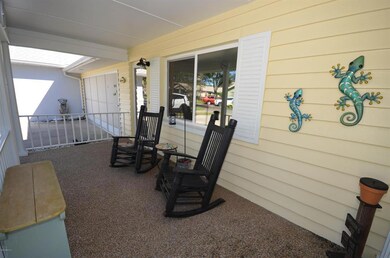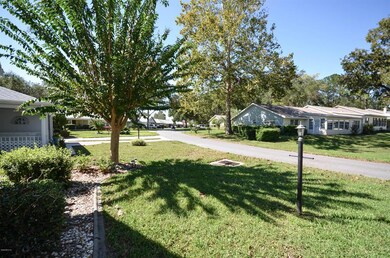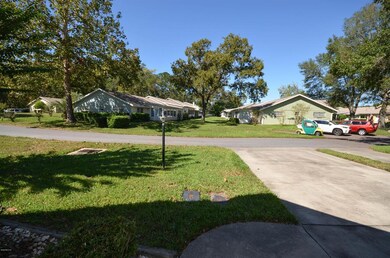
8686 SW 97th Lane Rd Unit H Ocala, FL 34481
Fellowship NeighborhoodHighlights
- Senior Community
- Stone Countertops
- 2 Car Attached Garage
- Gated Community
- Community Pool
- Eat-In Kitchen
About This Home
As of July 2024No neighbors in back! This remodeled and updated expanded Montgomery model villa home is located in the much-sought after gated 55+ golf community of On Top of the World. Home offers many features and upgrades -newer roof (2015), newer 16 seer HVAC (2016), remodeled kitchen with tall, wood, soft close cabinets with crown molding, 2 Lazy Susan's, 2 pull-out spice racks, pull-out trash & recycling drawer, granite counters, eat-at peninsula, newer appliances (2016), built-in desk and storage cabinet in family room, updated master bath with new shower, new vanity top with double faucets, and comfort height toilet, updated guest bath with comfort height toilet, updated closets with steel rods and wood shelves (master closet is double stacked and guest closet is extra deep), 2 linen closets,
Last Agent to Sell the Property
RE/MAX FOXFIRE - HWY200/103 S License #3253874 Listed on: 10/27/2017

Last Buyer's Agent
RE/MAX FOXFIRE - HWY200/103 S License #3253874 Listed on: 10/27/2017

Home Details
Home Type
- Single Family
Est. Annual Taxes
- $1,038
Year Built
- Built in 1983
Lot Details
- 2,526 Sq Ft Lot
- One Way Street
- Irrigation
- Landscaped with Trees
- Property is zoned PUD Planned Unit Developm
HOA Fees
- $413 Monthly HOA Fees
Parking
- 2 Car Attached Garage
- Garage Door Opener
Home Design
- Villa
- Shingle Roof
- Concrete Siding
- Block Exterior
- Stucco
Interior Spaces
- 1,576 Sq Ft Home
- 1-Story Property
- Ceiling Fan
- Tile Flooring
Kitchen
- Eat-In Kitchen
- Convection Oven
- Range
- Microwave
- Stone Countertops
Bedrooms and Bathrooms
- 2 Bedrooms
- Walk-In Closet
- 2 Full Bathrooms
Laundry
- Dryer
- Washer
Outdoor Features
- Patio
- Rain Gutters
Utilities
- Central Air
- Heating Available
- Electric Water Heater
Additional Features
- Energy-Efficient Windows with Low Emissivity
- Pasture
Listing and Financial Details
- Property Available on 10/27/17
- Tax Lot 9
- Assessor Parcel Number 3530-1909-08
Community Details
Overview
- Senior Community
- Association fees include 24-Hour Guard, ground maintenance, sewer, water
- On Top Of The World Subdivision, Montgomery Expanded Floorplan
- The community has rules related to deed restrictions
Recreation
- Community Pool
Security
- Gated Community
Ownership History
Purchase Details
Home Financials for this Owner
Home Financials are based on the most recent Mortgage that was taken out on this home.Purchase Details
Purchase Details
Home Financials for this Owner
Home Financials are based on the most recent Mortgage that was taken out on this home.Similar Homes in Ocala, FL
Home Values in the Area
Average Home Value in this Area
Purchase History
| Date | Type | Sale Price | Title Company |
|---|---|---|---|
| Limited Warranty Deed | $195,000 | Marion Title & Escrow | |
| Warranty Deed | $134,000 | Marion Title & Escrow Co | |
| Deed | $115,000 | -- |
Mortgage History
| Date | Status | Loan Amount | Loan Type |
|---|---|---|---|
| Open | $72,000 | New Conventional | |
| Previous Owner | -- | No Value Available |
Property History
| Date | Event | Price | Change | Sq Ft Price |
|---|---|---|---|---|
| 07/29/2024 07/29/24 | Sold | $195,000 | -2.5% | $139 / Sq Ft |
| 05/30/2024 05/30/24 | Pending | -- | -- | -- |
| 05/16/2024 05/16/24 | For Sale | $199,900 | +73.8% | $143 / Sq Ft |
| 11/21/2017 11/21/17 | Sold | $115,000 | -4.1% | $73 / Sq Ft |
| 10/31/2017 10/31/17 | Pending | -- | -- | -- |
| 10/27/2017 10/27/17 | For Sale | $119,900 | -- | $76 / Sq Ft |
Tax History Compared to Growth
Tax History
| Year | Tax Paid | Tax Assessment Tax Assessment Total Assessment is a certain percentage of the fair market value that is determined by local assessors to be the total taxable value of land and additions on the property. | Land | Improvement |
|---|---|---|---|---|
| 2023 | $1,121 | $91,774 | $0 | $0 |
| 2022 | $1,080 | $89,101 | $0 | $0 |
| 2021 | $1,069 | $86,506 | $5,000 | $81,506 |
| 2020 | $1,584 | $77,801 | $5,000 | $72,801 |
| 2019 | $875 | $72,202 | $0 | $0 |
| 2018 | $845 | $70,684 | $5,000 | $65,684 |
| 2017 | $722 | $53,525 | $5,000 | $48,525 |
| 2016 | $1,038 | $42,085 | $0 | $0 |
| 2015 | $901 | $38,259 | $0 | $0 |
| 2014 | $452 | $36,902 | $0 | $0 |
Agents Affiliated with this Home
-
Bonnie Ciesla

Seller's Agent in 2024
Bonnie Ciesla
RE/MAX FOXFIRE - HWY200/103 S
(352) 445-6572
159 in this area
255 Total Sales
-
Chelsea Ciesla
C
Seller Co-Listing Agent in 2024
Chelsea Ciesla
RE/MAX FOXFIRE - HWY200/103 S
(352) 732-3344
105 in this area
151 Total Sales
-
Daniela Patton
D
Buyer's Agent in 2024
Daniela Patton
EXP REALTY LLC
(888) 883-8509
1 in this area
64 Total Sales
-
Conrad Melancon

Seller's Agent in 2017
Conrad Melancon
RE/MAX FOXFIRE - HWY200/103 S
(352) 208-4924
120 in this area
126 Total Sales
Map
Source: Stellar MLS
MLS Number: OM526358
APN: 3530-1909-08
- 9855 SW 85th Terrace Rd Unit A
- 8626 SW 97th Lane Rd Unit D
- 10012 SW 88th Ct
- TBD SW 88th Ct
- 8830 SW 98th Place Unit L
- 8707 SW 88th Court Rd Unit B
- 10061 SW 88th Terrace
- 8747 SW 98th Street Rd Unit F
- 6185 SW 89th Ct
- 9801 SW 88th Terrace Unit B
- 8833 SW 98th Street Rd Unit E
- 10161 SW 87th Terrace
- 8920 SW 97th Lane Rd Unit F
- 8850 SW 97th St Unit C
- 8917 SW 101st Ln
- 8671 SW 97th St Unit C
- 12781 SW 86th Cir
- 10197 SW 88th Terrace
- 8851 SW 97th St Unit A
- 8709 SW 96th St Unit A
