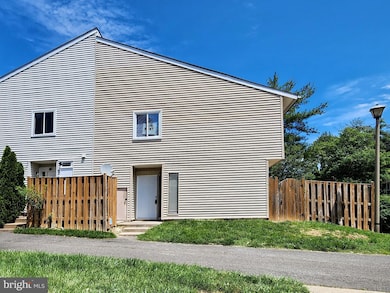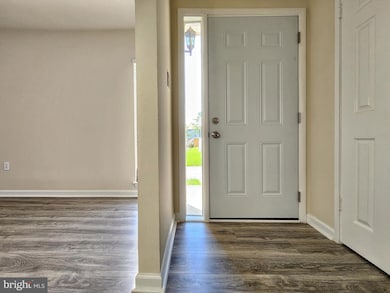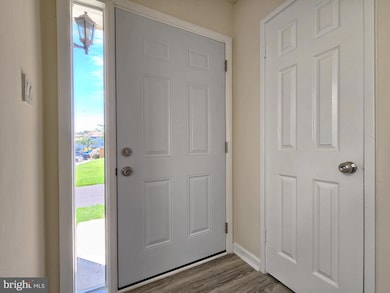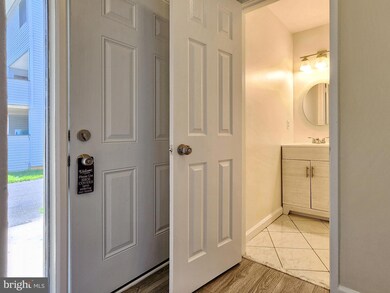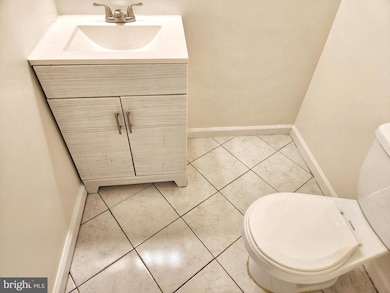8688 Village Square Dr Unit 14 Alexandria, VA 22309
Woodlawn NeighborhoodHighlights
- Open Floorplan
- Wood Flooring
- Bathtub with Shower
- Colonial Architecture
- Upgraded Countertops
- 2-minute walk to Sacramento Park
About This Home
**Beautiful End-Unit Townhouse-Style Condo in Village Square**Recently upgraded with a brand-new A/C system and water heater**Modernized kitchen featuring new cabinetry and granite countertops**Brand-new stove, new refrigerator, new dishwasher completing the updated kitchen**Spacious two-level layout with abundant natural light throughout**Three well-appointed bedrooms and 1.5 bathrooms for comfort and convenience**New premium vinyl flooring enhancing durability and aesthetic appeal** Fresh Paint throughout, Freshly installed blinds for sliding doors and windows, ensuring privacy and style **Generous living room ideal for relaxation and entertainment**Private fenced yard providing a secluded outdoor retreat**Two dedicated parking spaces (#70) with additional street parking available**A must-see property offering style, comfort, and convenience!!
Townhouse Details
Home Type
- Townhome
Est. Annual Taxes
- $3,188
Year Built
- Built in 1974 | Remodeled in 2025
Lot Details
- Wood Fence
- Property is in very good condition
Home Design
- Colonial Architecture
- Permanent Foundation
- Aluminum Siding
Interior Spaces
- 1,188 Sq Ft Home
- Property has 2 Levels
- Open Floorplan
- Ceiling Fan
- Window Treatments
- Entrance Foyer
- Combination Dining and Living Room
Kitchen
- Stove
- Dishwasher
- Upgraded Countertops
- Disposal
Flooring
- Wood
- Luxury Vinyl Plank Tile
Bedrooms and Bathrooms
- 3 Bedrooms
- Bathtub with Shower
Laundry
- Laundry Room
- Laundry on upper level
- Dryer
- Washer
Parking
- Parking Lot
- 2 Assigned Parking Spaces
Accessible Home Design
- Level Entry For Accessibility
Schools
- Washington Mill Elementary School
- Whitman Middle School
- Mount Vernon High School
Utilities
- Central Air
- Heat Pump System
- Vented Exhaust Fan
- Electric Water Heater
Listing and Financial Details
- Residential Lease
- Security Deposit $2,450
- Tenant pays for electricity, cable TV
- The owner pays for real estate taxes
- Rent includes hoa/condo fee, parking, sewer, water, snow removal, taxes, trash removal
- No Smoking Allowed
- 12-Month Min and 24-Month Max Lease Term
- Available 6/1/25
- $50 Application Fee
- $150 Repair Deductible
- Assessor Parcel Number 1004 04148688
Community Details
Overview
- Property has a Home Owners Association
- Association fees include parking fee, management, road maintenance, snow removal, trash, water
- Villages The Condos
- Villages The Community
- The Villages Condo Subdivision
Pet Policy
- Limit on the number of pets
- Pet Size Limit
- Pet Deposit $400
- $35 Monthly Pet Rent
- Breed Restrictions
Map
Source: Bright MLS
MLS Number: VAFX2241022
APN: 1004-04148688
- 5756F Village Green Dr Unit 9/5756F
- 8607 Beekman Place Unit 7B
- 8500 Laguna Ct Unit 218
- 8610C Beekman Place Unit 502
- 8506 Gila Ct Unit 180
- 8608 Venoy Ct
- 8505 Rosemont Cir
- 8616 Venoy Ct
- 8708 Village Green Ct
- 8775 Village Green Ct
- 8729 Village Green Ct
- 8509 Engleside St
- 8608 Shadwell Dr Unit 41
- 8517 Towne Manor Ct
- 5302 Old Mill Rd
- 4737 Earl Flanagan Way
- 8483 Hallie Rose St
- 8808 Oak Leaf Dr
- 8600 Gateshead Rd
- 8507 Hallie Rose Place Unit 157

