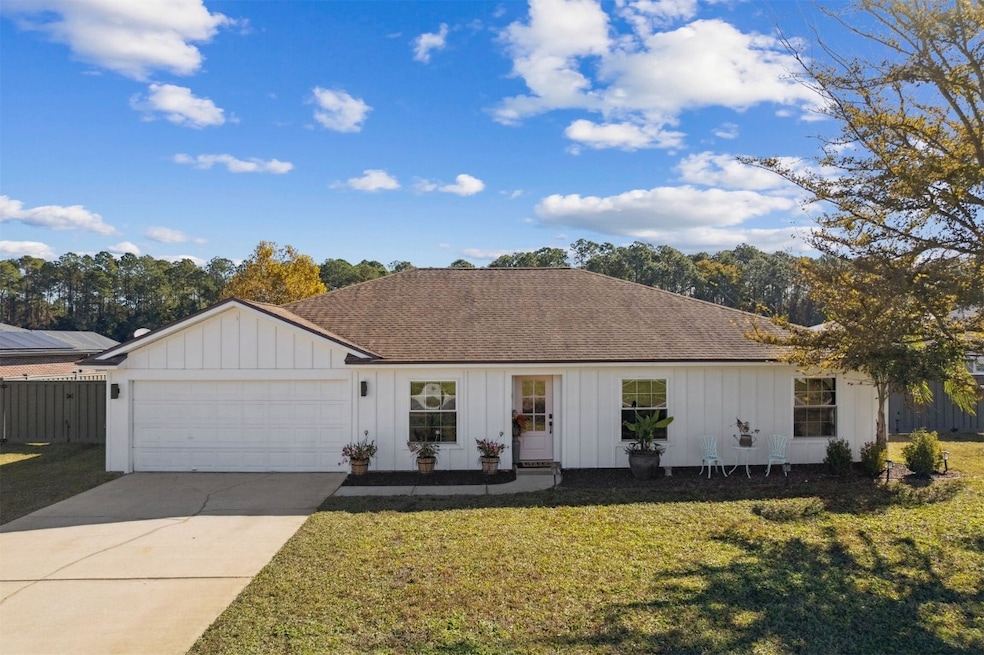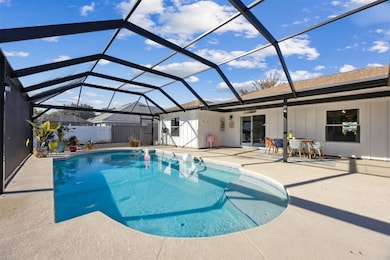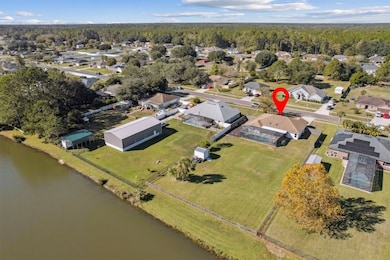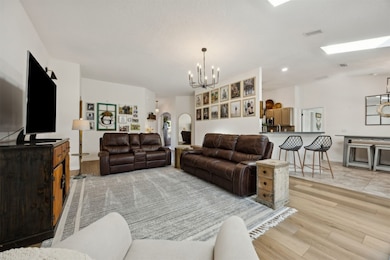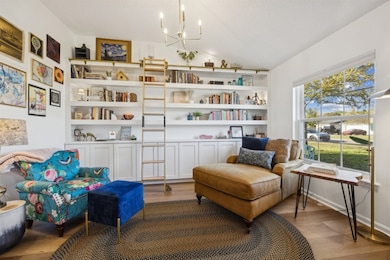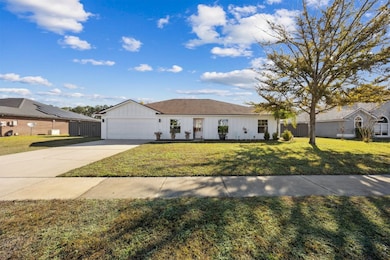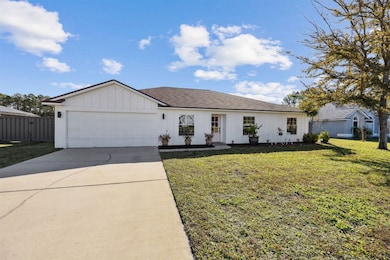Estimated payment $3,574/month
Highlights
- Screened Pool
- Home fronts a pond
- Fruit Trees
- Yulee Elementary School Rated A-
- 1.16 Acre Lot
- Covered Patio or Porch
About This Home
SELLER INCENTIVE ALERT! Sellers are offering $10,000 to help COVER CLOSING COSTS or BUY DOWN YOUR INTEREST RATE—putting more money back in your pocket at closing! Don’t miss this incredible opportunity! Discover this stunning POOL home offering a true backyard oasis in the highly sought-after Page Hill Community! Featuring 4 bedrooms and 2 baths, this beautifully updated home sits on 1+ acre with new James Hardie siding, a spacious layout, and serene pond and wooded views. Enjoy outdoor living at its finest with a sparkling in-ground pool with fountains, surrounded by a no-see-um screened enclosure perfect for relaxing or entertaining. The property also includes a custom shed, brand new Trex Composite Fencing with gates on each side, ample space for an RV or boat, and endless potential for gardening or a workshop. Inside, you'll love the luxury vinyl plank flooring, skylights with remote shades that fill the home with natural light, and a charming library or office complete with built-in shelves and cabinetry. For a piece of mind, home comes with newer kitchen appliances, 2017 roof and 2020 HVAC. Located near A-rated schools, shopping, JAX International Airport, Kings Bay Naval Base, and the beautiful Amelia Island beaches. All with no CDD fee and low HOA! Don’t miss the chance to make this beautiful retreat your new home!
Home Details
Home Type
- Single Family
Year Built
- Built in 2004
Lot Details
- 1.16 Acre Lot
- Lot Dimensions are 100x501
- Home fronts a pond
- Fenced
- Sprinkler System
- Fruit Trees
- Property is zoned RSF-1
HOA Fees
- $18 Monthly HOA Fees
Parking
- 2 Car Garage
- Driveway
Home Design
- Frame Construction
- Shingle Roof
Interior Spaces
- 2,132 Sq Ft Home
- 1-Story Property
- Blinds
Kitchen
- Oven
- Stove
- Microwave
- Dishwasher
- Disposal
Bedrooms and Bathrooms
- 4 Bedrooms
- 2 Full Bathrooms
Pool
- Screened Pool
- In Ground Pool
Outdoor Features
- Covered Patio or Porch
Utilities
- Cooling Available
- Central Heating
- Private Water Source
- Well
- Water Softener is Owned
- Septic Tank
Community Details
- Page Hill Subdivision
- Property is near a preserve or public land
Listing and Financial Details
- Assessor Parcel Number 51-3N-27-1627-0005-0000
Map
Home Values in the Area
Average Home Value in this Area
Tax History
| Year | Tax Paid | Tax Assessment Tax Assessment Total Assessment is a certain percentage of the fair market value that is determined by local assessors to be the total taxable value of land and additions on the property. | Land | Improvement |
|---|---|---|---|---|
| 2025 | $6,238 | $446,681 | $85,000 | $361,681 |
| 2024 | $4,673 | $367,780 | -- | -- |
| 2023 | $4,673 | $332,673 | $80,000 | $252,673 |
| 2022 | $0 | $217,639 | $0 | $0 |
| 2021 | $0 | $211,300 | $0 | $0 |
| 2020 | $0 | $208,383 | $0 | $0 |
| 2019 | $0 | $203,698 | $0 | $0 |
| 2018 | $0 | $199,900 | $0 | $0 |
| 2017 | $0 | $195,788 | $0 | $0 |
| 2016 | $2,548 | $165,988 | $0 | $0 |
| 2015 | $2,554 | $162,445 | $0 | $0 |
| 2014 | $2,393 | $151,413 | $0 | $0 |
Property History
| Date | Event | Price | List to Sale | Price per Sq Ft | Prior Sale |
|---|---|---|---|---|---|
| 01/15/2026 01/15/26 | Price Changed | $584,500 | -0.1% | $274 / Sq Ft | |
| 01/08/2026 01/08/26 | Price Changed | $585,000 | -1.2% | $274 / Sq Ft | |
| 11/13/2025 11/13/25 | For Sale | $592,000 | +12.8% | $278 / Sq Ft | |
| 03/12/2024 03/12/24 | Sold | $525,000 | 0.0% | $246 / Sq Ft | View Prior Sale |
| 02/09/2024 02/09/24 | Pending | -- | -- | -- | |
| 02/03/2024 02/03/24 | For Sale | $525,000 | +23.5% | $246 / Sq Ft | |
| 08/31/2022 08/31/22 | Sold | $425,000 | -5.6% | $199 / Sq Ft | View Prior Sale |
| 08/01/2022 08/01/22 | Pending | -- | -- | -- | |
| 07/20/2022 07/20/22 | For Sale | $450,000 | +106.9% | $211 / Sq Ft | |
| 12/20/2013 12/20/13 | Sold | $217,500 | -3.3% | $102 / Sq Ft | View Prior Sale |
| 11/20/2013 11/20/13 | Pending | -- | -- | -- | |
| 07/25/2013 07/25/13 | For Sale | $225,000 | -- | $105 / Sq Ft |
Purchase History
| Date | Type | Sale Price | Title Company |
|---|---|---|---|
| Warranty Deed | $525,000 | Watson Title Services | |
| Warranty Deed | $425,000 | -- | |
| Warranty Deed | $425,000 | None Listed On Document | |
| Warranty Deed | $217,500 | Grace Title Incorporated | |
| Warranty Deed | $162,700 | Chicago Title Insurance Co | |
| Special Warranty Deed | $1,950,400 | -- | |
| Special Warranty Deed | $334,400 | -- | |
| Warranty Deed | $28,000 | -- |
Mortgage History
| Date | Status | Loan Amount | Loan Type |
|---|---|---|---|
| Open | $472,500 | New Conventional | |
| Previous Owner | $224,677 | VA | |
| Previous Owner | $130,120 | New Conventional |
Source: Amelia Island - Nassau County Association of REALTORS®
MLS Number: 114187
APN: 51-3N-27-1627-0005-0000
- 861478 Worthington Dr
- 861574 Worthington Dr
- 861389 Worthington Dr
- 86375 Worthington Dr
- 2312 Pages Dairy Rd
- 86127 Timber Ridge St
- 86090 Jean Rd
- 0 Pages Dairy Rd Unit 2125535
- 0 Pages Dairy Rd Unit 114754
- 0 Chester Rd
- 96067 Chester Rd
- 96017 Breezeway Ct
- 86123 Hill Valley Ave
- 86144 Pages Dairy Rd
- 83029 Dowitcher Place
- 96020 Tidal Bay Ct
- 86043 Windfern Ct
- 86718 Meditation Ct
- 96027 Tidal Bay Ct
- 86204 Living Waters Run
- 96028 Sweetbriar Ln
- 96015 Sunfish Ln
- 96033 Sunfish Ln
- 87159 Chesapeake Ave
- 96679 Commodore Point Dr
- 86015 Courtney Isles Way
- 96615 Commodore Point Dr
- 87229 Lents Rd
- 96780 Blackrock CV Way
- 96764 Blackrock CV Way
- 96748 Blackrock CV Way
- 85041 Christian Way
- 96769 Blackrock CV Way
- 96763 Blackrock CV Way
- 96755 Blackrock CV Way
- 96805 Blackrock CV Way
- 96718 Blackrock CV Way
- 96727 Blackrock CV Way
- 96711 Blackrock CV Way
- 96699 Blackrock CV Way
