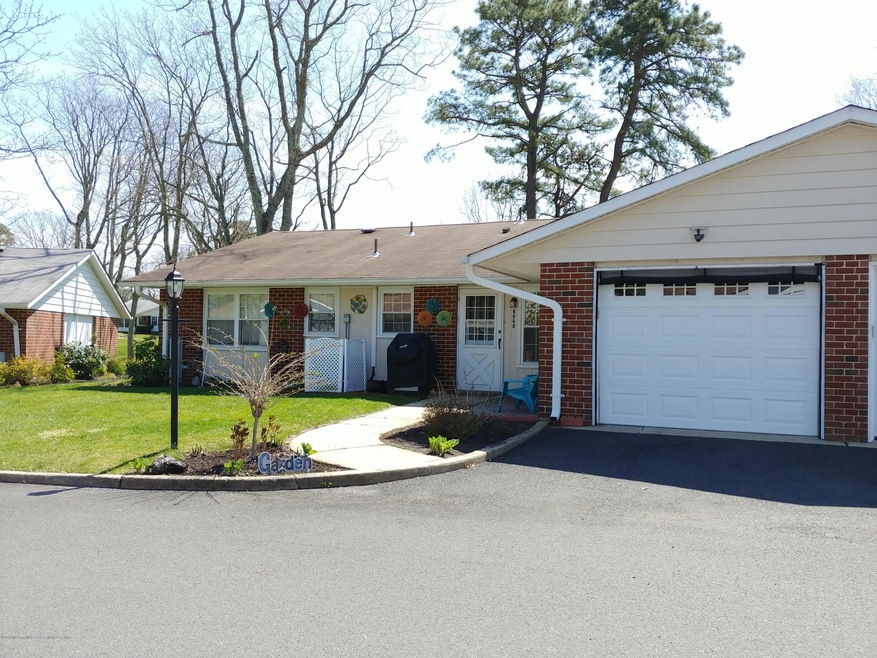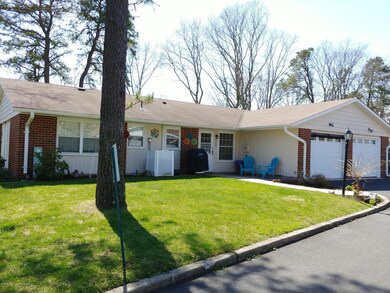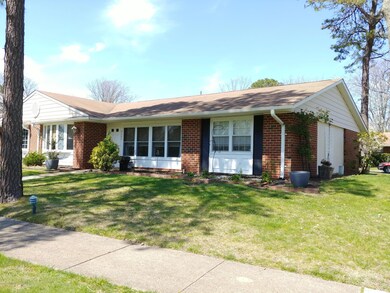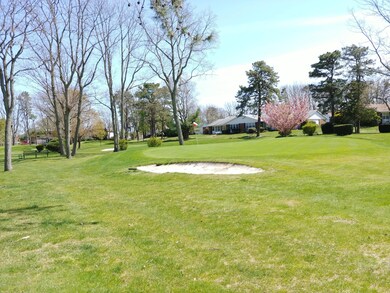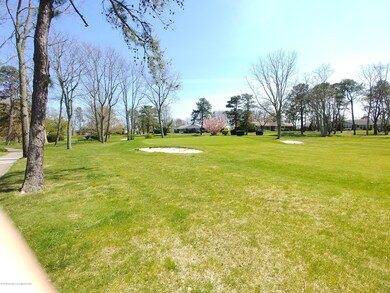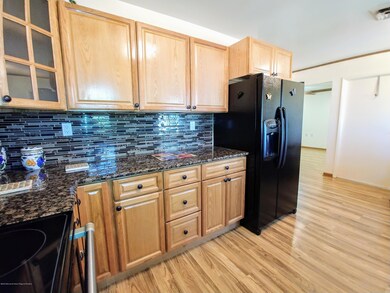
868D Inverness Ct Unit 868D Lakewood, NJ 08701
Leisure Village East NeighborhoodHighlights
- Golf Course Community
- In Ground Pool
- Bay View
- Fitness Center
- Senior Community
- New Kitchen
About This Home
As of April 2025This home is located at 868D Inverness Ct Unit 868D, Lakewood, NJ 08701 and is currently priced at $182,500. This property was built in 1971. 868D Inverness Ct Unit 868D is a home located in Ocean County with nearby schools including Lakewood High School, Lehmann School & Tech Ed Center, and Talmud Torah Bais Avrohom.
Last Agent to Sell the Property
Francisco DaSilva Jr.
Keller Williams Realty Ocean Living
Property Details
Home Type
- Condominium
Est. Annual Taxes
- $2,683
Year Built
- Built in 1971
Lot Details
- Adjacent to Greenbelt
- End Unit
- Cul-De-Sac
- Street terminates at a dead end
- Sprinkler System
HOA Fees
- $260 Monthly HOA Fees
Parking
- 1 Car Attached Garage
- Garage Door Opener
- Driveway
Home Design
- Brick Exterior Construction
- Slab Foundation
- Shingle Roof
- Clap Board Siding
- Clapboard
Interior Spaces
- 1-Story Property
- Crown Molding
- Ceiling Fan
- Recessed Lighting
- Blinds
- Bay Window
- Window Screens
- Sliding Doors
- Living Room
- Sun or Florida Room
- Bay Views
- Pull Down Stairs to Attic
Kitchen
- New Kitchen
- Eat-In Kitchen
- Self-Cleaning Oven
- Electric Cooktop
- Microwave
- Granite Countertops
- Disposal
Flooring
- Wood
- Wall to Wall Carpet
- Ceramic Tile
Bedrooms and Bathrooms
- 2 Bedrooms
- 2 Full Bathrooms
- Whirlpool Bathtub
- Primary Bathroom Bathtub Only
Laundry
- Dryer
- Washer
Home Security
Accessible Home Design
- Roll-in Shower
- Handicap Shower
- Handicap Accessible
- Handicap Modified
Outdoor Features
- In Ground Pool
- Enclosed patio or porch
- Exterior Lighting
Schools
- Adamsville Elementary School
- Lakewood Middle School
Utilities
- Central Air
- Heating System Uses Natural Gas
- Electric Water Heater
Listing and Financial Details
- Exclusions: personal belongings
- Assessor Parcel Number 15-01587-0000-00868-04-C1004
Community Details
Overview
- Senior Community
- Association fees include trash, common area, exterior maint, golf course, sewer, snow removal
- Leisure Vlg E Subdivision, Winfield Golf Course Floorplan
- On-Site Maintenance
Amenities
- Common Area
- Clubhouse
Recreation
- Golf Course Community
- Fitness Center
- Community Pool
- Snow Removal
Pet Policy
- Dogs and Cats Allowed
Security
- Security Guard
- Resident Manager or Management On Site
- Storm Doors
Ownership History
Purchase Details
Home Financials for this Owner
Home Financials are based on the most recent Mortgage that was taken out on this home.Purchase Details
Home Financials for this Owner
Home Financials are based on the most recent Mortgage that was taken out on this home.Purchase Details
Map
Similar Homes in Lakewood, NJ
Home Values in the Area
Average Home Value in this Area
Purchase History
| Date | Type | Sale Price | Title Company |
|---|---|---|---|
| Deed | $182,500 | Title Masters | |
| Deed | $100,000 | Agent For Westcor Land Title | |
| Bargain Sale Deed | $153,000 | Turton Signature Title Agenc |
Property History
| Date | Event | Price | Change | Sq Ft Price |
|---|---|---|---|---|
| 04/30/2025 04/30/25 | Sold | $260,000 | -1.9% | $209 / Sq Ft |
| 01/15/2025 01/15/25 | Pending | -- | -- | -- |
| 12/23/2024 12/23/24 | For Sale | $265,000 | 0.0% | $213 / Sq Ft |
| 12/05/2024 12/05/24 | Pending | -- | -- | -- |
| 11/19/2024 11/19/24 | For Sale | $265,000 | +45.2% | $213 / Sq Ft |
| 12/23/2020 12/23/20 | Sold | $182,500 | +82.5% | -- |
| 10/28/2020 10/28/20 | Pending | -- | -- | -- |
| 12/15/2015 12/15/15 | Sold | $100,000 | -- | -- |
Tax History
| Year | Tax Paid | Tax Assessment Tax Assessment Total Assessment is a certain percentage of the fair market value that is determined by local assessors to be the total taxable value of land and additions on the property. | Land | Improvement |
|---|---|---|---|---|
| 2024 | $2,683 | $113,500 | $24,500 | $89,000 |
| 2023 | $2,590 | $113,500 | $24,500 | $89,000 |
| 2022 | $2,590 | $113,500 | $24,500 | $89,000 |
| 2021 | $2,586 | $113,500 | $24,500 | $89,000 |
| 2020 | $2,579 | $113,500 | $24,500 | $89,000 |
| 2019 | $2,481 | $113,500 | $24,500 | $89,000 |
| 2018 | $2,381 | $113,500 | $24,500 | $89,000 |
| 2017 | $0 | $113,500 | $24,500 | $89,000 |
| 2016 | $2,198 | $75,000 | $20,000 | $55,000 |
| 2015 | -- | $75,000 | $20,000 | $55,000 |
| 2014 | -- | $75,000 | $20,000 | $55,000 |
Source: MOREMLS (Monmouth Ocean Regional REALTORS®)
MLS Number: 22038745
APN: 15-01587-0000-00868-04-C100D
- 842 Inverness Ct Unit B
- 844A Inverness Ct Unit 884A
- 885A Inverness Ct
- 897C Inverness Ct
- 840A Inverness Ct
- 27 Greylawn Dr
- 1028B Shetland Dr Unit 102B
- 3 Greylawn Dr Unit 66D
- 24 Greylawn Dr Unit B75U
- 1222B Argyll Cir
- 1221C Argyll Cir Unit C
- 1022A Shetland Dr
- 1125D Argyll Cir
- 10 Goldenedge Way
- 14 Sunlight Springs Rd
- 1028 Shetland Dr
- 1211 Shetland Dr Unit C
- 1047B Fife Ct
- 1056A Argyll Cir Unit A
- 876D Balmoral Ct Unit 876D
